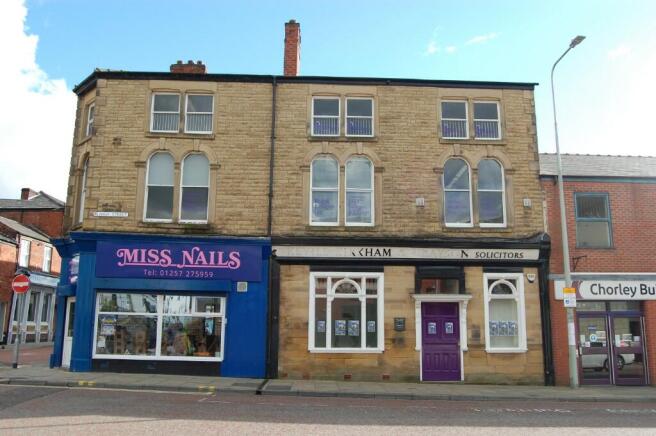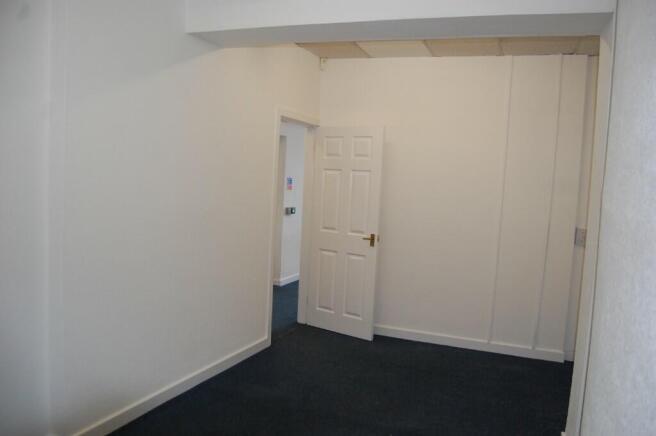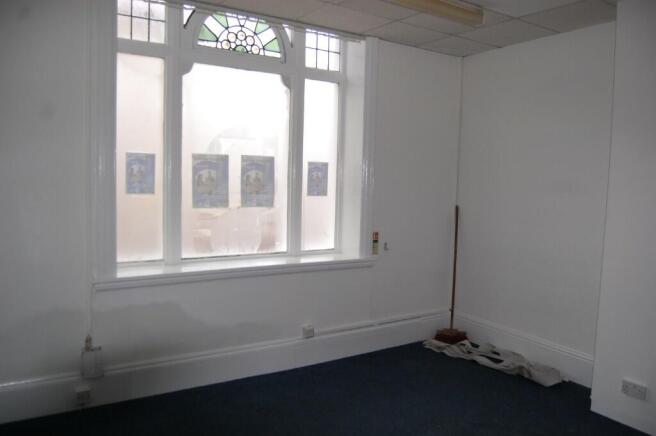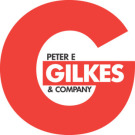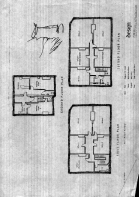Office to lease
High Street, Chorley, Lancashire, PR7
- SIZE
Ask agent
- SECTOR
Office to lease
- USE CLASSUse class orders: Class E
E
Lease details
- Lease available date:
- Ask agent
Key features
- Two ground floor offices 47.75 sq m (505 sq ft) NIA.
- First floor offices 115 sq m (1,238 sq ft) NIA.
- Second floor offices 97 sq m (1,045 sq ft) NIA.
- Town centre location.
Description
Long established former Solicitor's office suitable for occupation by other professional users. The building presents a traditional stone frontage situated within Chorley Town Centre in a prominent location close to the Flat Iron and Cleveland Street public car parks.
It is in easy walking distance to the railway station and bus interchange.
Location:
Proceeding into Chorley Town Centre along Park Road turning left onto High Street where the offices are 100m approximately on the right hand side.
Accommodation:
Ground Floor
(all sizes are approx)
Central Entrance Porch
Reception Office
Interview Room
WC
Front Office and
Rear Office
First Floor
Front Office Room 1
Front Office Room 2
Corner General Office
Rear General Office
Back Office
WC
Second Floor
Front Office 6
Front Office 7
Corner General Office 8
Rear General Office 9
Document Storage Room
Kitchen with WC
(Please refer to the attached layout plan)
Lease Terms:
Rent:
£25,000 per annum exclusive with the first three months rental payable on completion and monthly in advance thereafter.
Term:
Three years or multiples thereof.
Use:
Class E (Retail, Office, Financial/Professional Services, Medical).
Repairs:
Tenant having a full repairing responsibility.
VAT:
Not payable.
Legal Costs:
Each party to bear their own legal expenses.
Rates:
Tenant's responsibility.
Outgoings:
Tenant's responsibility.
Insurance:
Landlord to insure with the Tenant responsible for reimbursement of a fair proportion.
Assessment:
According to the Valuation Office website the property is described as 'Offices and Premises' with a Rateable Value of £14,250. All interested parties should contact Chorley Borough Councils Business Rates Department to ascertain eligibility for Business Rates Relief on .
Services:
We understand that electricity and water supplies are laid on with drainage to main sewer.
Energy Rating:
We understand an Energy Performance Certificate has been commissioned and will be available upon request.
To View:
Strictly by appointment with Peter E Gilkes & Company and with whom all negotiations should be conducted.
Note:
All services throughout the property are untested. Interested parties must satisfy themselves as to the condition of the central heating system, fitted fires, and other appliances and fittings where applicable.
Brochures
High Street, Chorley, Lancashire, PR7
NEAREST STATIONS
Distances are straight line measurements from the centre of the postcode- Chorley Station0.2 miles
- Buckshaw Parkway1.8 miles
- Euxton Balshaw Lane Station2.1 miles
Notes
Disclaimer - Property reference highstreetchambers32to34highstreetchorley. The information displayed about this property comprises a property advertisement. Rightmove.co.uk makes no warranty as to the accuracy or completeness of the advertisement or any linked or associated information, and Rightmove has no control over the content. This property advertisement does not constitute property particulars. The information is provided and maintained by Peter E Gilkes, Chorley - Commercial. Please contact the selling agent or developer directly to obtain any information which may be available under the terms of The Energy Performance of Buildings (Certificates and Inspections) (England and Wales) Regulations 2007 or the Home Report if in relation to a residential property in Scotland.
Map data ©OpenStreetMap contributors.
