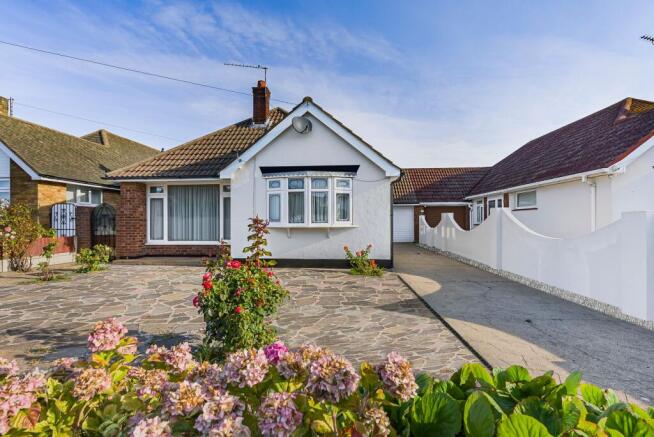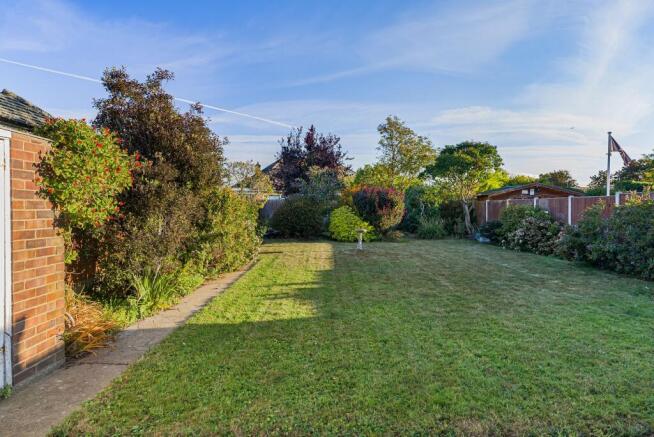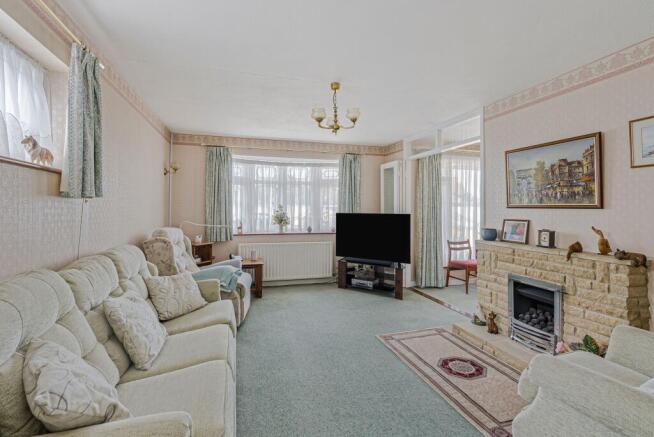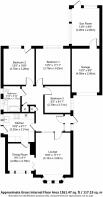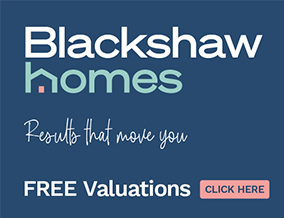
Prestigious Thorpe Bay Opportunity: A Blank Canvas for Your Dream Home (Offers Invited)
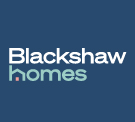
- PROPERTY TYPE
Detached Bungalow
- BEDROOMS
3
- BATHROOMS
1
- SIZE
1,076 sq ft
100 sq m
- TENUREDescribes how you own a property. There are different types of tenure - freehold, leasehold, and commonhold.Read more about tenure in our glossary page.
Freehold
Key features
- MOTIVATED VENDOR & OFFERS INVITED: A genuine opportunity for a quick sale. All serious offers will be considered, making now the perfect time to view and secure this prime property.
- HUGE POTENTIAL TO EXTEND (STPP): Excellent scope to significantly increase value. Potential for a full-width rear extension, a side return addition, or even a loft conversion to create a master suite.
- UNBEATABLE THORPE BAY LOCATION: Nestled on prestigious Johnstone Road within the Burges Estate, moments from the Broadway's cafes and shops, Thorpe Bay station (C2C line), and the beautiful seafront.
- AMAZING PARKING & GARAGE: Uncommon off-street parking for up to 5 vehicles on the frontage, plus a single garage with potential for conversion (STPP), solving any parking woes.
- 80FT PRIVATE, SECLUDED GARDEN: A truly rare feature. A vast, sunny, and private oasis with no overlooking properties, perfect for families and entertaining.
- SPACIOUS & FLEXIBLE ACCOMMODATION: Generous rooms throughout offering versatile living. Two bright reception rooms can easily be reconfigured, with a sunroom providing a perfect garden room.
- THREE DOUBLE BEDROOMS: Featuring three double bedrooms, two with pleasant garden views, offering fantastic flexibility for families, guests, or a home office.
- SOUTH-FACING ASPECT: The principal rooms benefit from a sunny south-facing orientation, flooding the home with natural light all day long.
- EXCELLENT CONDITION & READY TO GO: While offering huge potential, the property is well-presented and perfectly liveable, allowing you to renovate at your own pace.
- FANTASTIC INVESTMENT OPPORTUNITY: A combination of a great plot size, extension potential, and a top-tier location makes this one of the strongest investment prospects on the market today.
Description
Welcome to Johnstone Road, one of Thorpe Bay's most sought-after addresses. This incredibly well-proportioned, link-detached bungalow presents a rare and exciting opportunity for the discerning buyer. With ample parking for five cars, a huge 80ft private garden, and significant potential to extend (STPP), this is more than a bungalow!
Currently configured for comfortable living, the bright and spacious interior boasts two generous reception rooms, a sunroom, and three bedrooms. However, the true value lies in the vision: imagine creating a stunning open-plan living space, expanding into the side return, or even adding a second storey to capitalise on the non-overlooked plot—all possibilities already realised by neighbouring properties.
With a motivated vendor seeking a quick sale and offers warmly invited, this is your chance to secure a prime plot in a premier location, just moments from the Broadway shops, mainline station, and the iconic seafront. Don't just view this property; envision your future here. Viewing is essential to appreciate the scale of the opportunity.
EPC Rating: C
Entrance Hallway
2.92m x 1.81m
Lounge
5.1m x 3.64m
Dining Room
2.86m x 2.78m
Kitchen
3.25m x 3.01m
Inner Hallway
2.34m x 2.32m
Bedroom 1
3.79m x 3.63m
Bedroom 2
3.78m x 3.26m
Bedroom 3
2.79m x 2.71m
Family Bathroom
2.69m x 1.77m
Sun Room
3.96m x 2.9m
Accessed from garden and garage
- COUNCIL TAXA payment made to your local authority in order to pay for local services like schools, libraries, and refuse collection. The amount you pay depends on the value of the property.Read more about council Tax in our glossary page.
- Band: E
- PARKINGDetails of how and where vehicles can be parked, and any associated costs.Read more about parking in our glossary page.
- Yes
- GARDENA property has access to an outdoor space, which could be private or shared.
- Rear garden
- ACCESSIBILITYHow a property has been adapted to meet the needs of vulnerable or disabled individuals.Read more about accessibility in our glossary page.
- Ask agent
Prestigious Thorpe Bay Opportunity: A Blank Canvas for Your Dream Home (Offers Invited)
Add an important place to see how long it'd take to get there from our property listings.
__mins driving to your place
Get an instant, personalised result:
- Show sellers you’re serious
- Secure viewings faster with agents
- No impact on your credit score
Your mortgage
Notes
Staying secure when looking for property
Ensure you're up to date with our latest advice on how to avoid fraud or scams when looking for property online.
Visit our security centre to find out moreDisclaimer - Property reference b79dd8f5-3fb5-4563-8366-040098b4d16b. The information displayed about this property comprises a property advertisement. Rightmove.co.uk makes no warranty as to the accuracy or completeness of the advertisement or any linked or associated information, and Rightmove has no control over the content. This property advertisement does not constitute property particulars. The information is provided and maintained by Blackshaw Homes, Southend. Please contact the selling agent or developer directly to obtain any information which may be available under the terms of The Energy Performance of Buildings (Certificates and Inspections) (England and Wales) Regulations 2007 or the Home Report if in relation to a residential property in Scotland.
*This is the average speed from the provider with the fastest broadband package available at this postcode. The average speed displayed is based on the download speeds of at least 50% of customers at peak time (8pm to 10pm). Fibre/cable services at the postcode are subject to availability and may differ between properties within a postcode. Speeds can be affected by a range of technical and environmental factors. The speed at the property may be lower than that listed above. You can check the estimated speed and confirm availability to a property prior to purchasing on the broadband provider's website. Providers may increase charges. The information is provided and maintained by Decision Technologies Limited. **This is indicative only and based on a 2-person household with multiple devices and simultaneous usage. Broadband performance is affected by multiple factors including number of occupants and devices, simultaneous usage, router range etc. For more information speak to your broadband provider.
Map data ©OpenStreetMap contributors.
