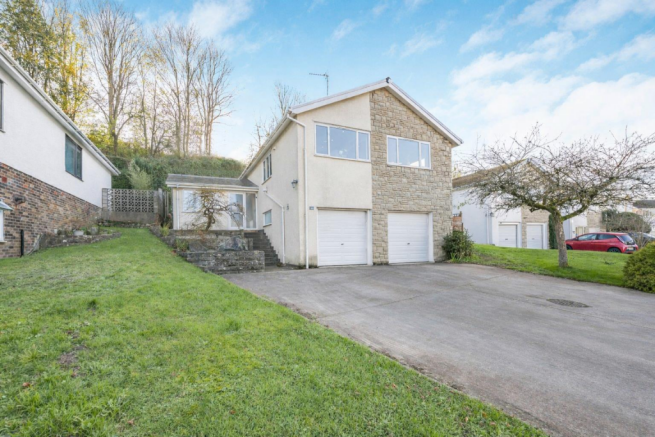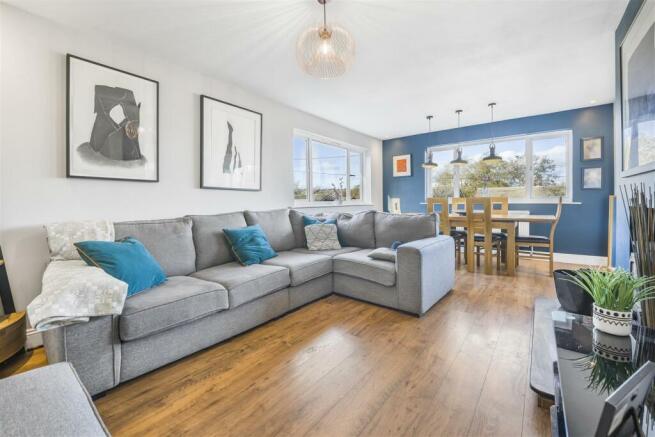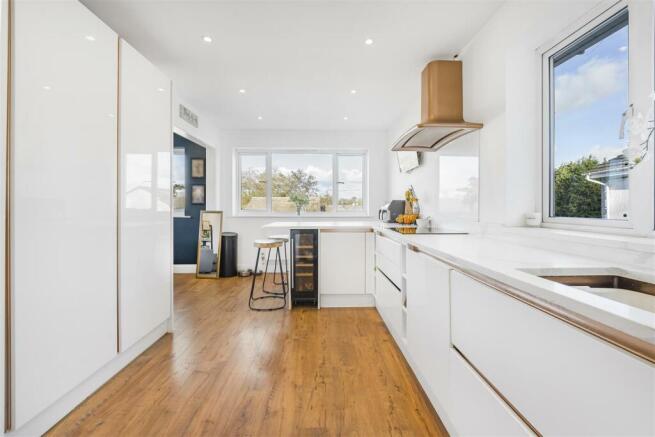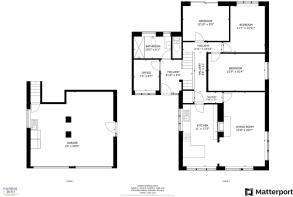
Mill Park, Cowbridge

- PROPERTY TYPE
Detached
- BEDROOMS
4
- BATHROOMS
2
- SIZE
1,327 sq ft
123 sq m
- TENUREDescribes how you own a property. There are different types of tenure - freehold, leasehold, and commonhold.Read more about tenure in our glossary page.
Freehold
Key features
- Detached Property
- Three/Four Bedrooms
- Modernised Kitchen/Breakfast Room
- Integrated Double Garage
- Tiered & Attractive Gardens
- Walking Distance To Town Centre
- Planning Permission Granted To Extend
- Wonderful Elevated Views
- Cowbridge Comprehensive School Catchment
- EPC Rating - D
Description
The property is within walking of Cowbridge High Street, that offers a wide range of facilities including schooling of excellent reputation for all ages, a wide range of shops both national and local and now including Waitrose, library, health centre, sporting and recreational facilities including leisure centre, cricket club, tennis club, squash club, bowls club, football club etc. Countryside pursuits including golf, horse riding etc. are available in the surrounding areas. The heritage coastline is just a few miles to the south. The good local road network including access to the M4 brings major centres within easy commuting distance including the capital city of Cardiff. Main line railway links via Cardiff and Bridgend and Cardiff Wales Airport is within easy driving distance.
Accommodation -
Ground Floor -
Entrance Hall - 2.69m x 2.84m (8'10 x 9'4) - The property is entered via uPVC fully glazed opaque front door with full length fixed pane double glazed uPVC opaque vision panels adjacent to allow plenty of natural light into an open entrance hallway. Fully skimmed walls and ceiling. Range of fitted spotlighting. Wood effect flooring. Fitted radiator. Half stairway leads up to most ground floor rooms. Staircase leading down to garage. Oak doorway opens through into study.
Study/Bedroom Four - 2.18m x 2.62m (7'2 x 8'7) - uPVC double glazed window to front elevation. Skimmed walls and ceiling. Access to loft via hatch. Wood effect laminate flooring. Fitted radiator.
Bathroom One - 3.18m x 1.85m (10'5 x 6'1) - Modern fitted three piece suite comprising oversized walk-in shower cubicle with glazed shower panel. Integrated chrome shower and rainfall shower head. Low level dual flush WC. Wall hung wash hand basin with chrome waterfall mixer tap. Wall hung vanity unit in a graphite gloss finish. Tiled splashback. LED eyeline mirror. Fully tiled with split faced quarry tiled splashback. Pebble tiled flooring. Fully skimmed walls and ceiling. Range of LED spotlighting. Wall hung chrome fitted towel rail. Two uPVC double glazed opaque windows to rear elevation.
Wc - Attractive two piece suite comprising low level hidden cistern dual flush WC with wash hand basin set into the cistern with chrome mixer tap and tiled splashback. Skimmed walls and ceiling. Chrome heated towel rail.
Half Landing - Offering communicating doors to all rooms to this floor. Access to loft via hatch. Fully skimmed walls and ceiling. LED spotlighting. Fitted double radiator. Good sized storage cupboard. Doorway through into;
Kitchen/Breakfast Room - 3.35m x 5.23m (11'0 x 17'2) - Modern fitted kitchen comprising range of white gloss wall and base units with inset copper trims. Under and over a quartz fitted worksurface. Features including double Bosch eyeline electric fan double oven. Integrated undercounter fridge behind matching decor panel. Inset stainless steel sink with copper swan neck mixer tap. Bosch electric induction four ring hob with copper extractor fan and glazed splashback. Inset undercounter wine fridge. Integrated Bosch dishwasher behind matching decor panel. Overhanging peninsular breakfast bar. Range of uPVC double glazed windows to front elevation allowing plenty of natural light. Skimmed walls and ceilings with LED spotlighting. Wood effect flooring. Fitted radiators. Opens through into living room.
Living Room - 3.86m x 6.27m (12'8 x 20'7) - uPVC double glazed windows to front and side elevations. Skimmed walls and ceilings. Wood effect flooring. Open chimney breast with inset log burning stove set on a slate laid hearth. Three hidden light fittings. Further range of LED spotlighting. Fitted radiator. Doorway through into;
Master Bedroom - 4.80m x 3.15m (15'9 x 10'4) - Excellent sized double bedroom. uPVC double glazed window to side elevation. Skimmed walls and ceiling with LED spotlighting. Wood effect flooring. Fitted radiator.
Bedroom Two - 3.53m x 3.94m (11'7 x 12'11) - Another good sized bedroom. uPVC double glazed window to rear elevation. Skimmed walls and ceiling. LD spotlighting. Wood effect flooring. Fitted radiator.
Bedroom Three - 3.91m x 2.97m (12'10 x 9'9) - Third double bedroom. Aluminum fully glazed sliding patio doors open out onto a rear patio laid terrace. Fully skimmed walls and ceiling. Range of LED spotlighting. Wood effect flooring. Fitted radiator.
Outside -
Double Garage - 7.01m x 6.32m (23'0 x 20'9) - Excellent sized double garage. Integrated to lower ground floor. Electric up and over garage door x2. uPVC double glazed window to side elevation. uPVC half glazed door to side garden. Plenty of space for storage. Range of fitted worktops and wall and base units. Plenty of space for tumble dryer and washing machine.
Gardens & Grounds - Set on an attractive plot with plenty of off road parking to front via a good sized driveway as well as access to garage. Pedestrian side access to both elevations made private via timber fencing and a timber ledged and braced door. Quarry tiled steps lead up the side to the well landscaped rear gardens set across a variety of tiers. There is a matching quarry tiled alfresco dining terrace to the rear. Raised and well laid beds and boarders with tiled steps leading up to an attractive elevated decked terrace. Glazed wrought iron balustrade. Offering wonderful views across the heart of Cowbridge and the countryside beyond. Block built pizza oven to remain. Further range of adolescent trees and shrubbery. Curved walled seating area.
Services & Tenure - The property is serviced by mains gas, electric, water and drainage.
Planning Permission - Ref: 2021/00485/FUL
Extension with Juliette balcony over existing ground floor and external alterations
Directions - From our office at 65 High Street travel down Town Road and follow the road around onto Constitution Hill. Take a left onto Mill Park and the property is on the right hand side as you travel through into Mill Park before you hit the head of the cul-de-sac on your right hand side. There will be a Harris & Birt board outside.
Brochures
Mill Park, CowbridgeBrochure- COUNCIL TAXA payment made to your local authority in order to pay for local services like schools, libraries, and refuse collection. The amount you pay depends on the value of the property.Read more about council Tax in our glossary page.
- Band: G
- PARKINGDetails of how and where vehicles can be parked, and any associated costs.Read more about parking in our glossary page.
- Yes
- GARDENA property has access to an outdoor space, which could be private or shared.
- Yes
- ACCESSIBILITYHow a property has been adapted to meet the needs of vulnerable or disabled individuals.Read more about accessibility in our glossary page.
- Ask agent
Mill Park, Cowbridge
Add an important place to see how long it'd take to get there from our property listings.
__mins driving to your place
Get an instant, personalised result:
- Show sellers you’re serious
- Secure viewings faster with agents
- No impact on your credit score
Your mortgage
Notes
Staying secure when looking for property
Ensure you're up to date with our latest advice on how to avoid fraud or scams when looking for property online.
Visit our security centre to find out moreDisclaimer - Property reference 33533171. The information displayed about this property comprises a property advertisement. Rightmove.co.uk makes no warranty as to the accuracy or completeness of the advertisement or any linked or associated information, and Rightmove has no control over the content. This property advertisement does not constitute property particulars. The information is provided and maintained by Harris & Birt, Cowbridge. Please contact the selling agent or developer directly to obtain any information which may be available under the terms of The Energy Performance of Buildings (Certificates and Inspections) (England and Wales) Regulations 2007 or the Home Report if in relation to a residential property in Scotland.
*This is the average speed from the provider with the fastest broadband package available at this postcode. The average speed displayed is based on the download speeds of at least 50% of customers at peak time (8pm to 10pm). Fibre/cable services at the postcode are subject to availability and may differ between properties within a postcode. Speeds can be affected by a range of technical and environmental factors. The speed at the property may be lower than that listed above. You can check the estimated speed and confirm availability to a property prior to purchasing on the broadband provider's website. Providers may increase charges. The information is provided and maintained by Decision Technologies Limited. **This is indicative only and based on a 2-person household with multiple devices and simultaneous usage. Broadband performance is affected by multiple factors including number of occupants and devices, simultaneous usage, router range etc. For more information speak to your broadband provider.
Map data ©OpenStreetMap contributors.





