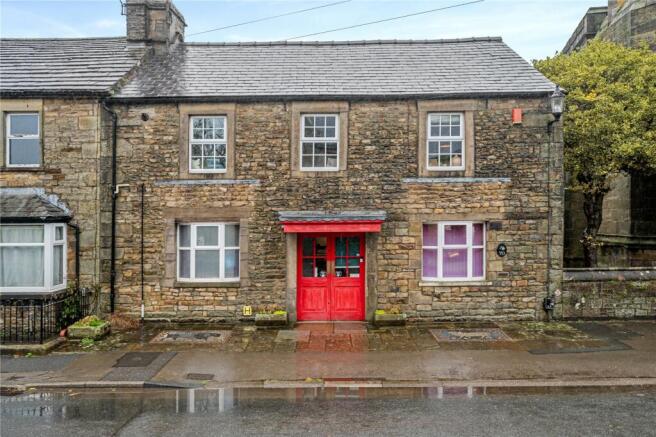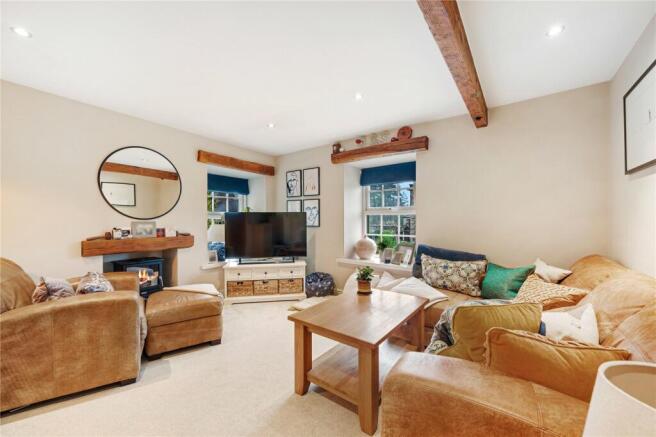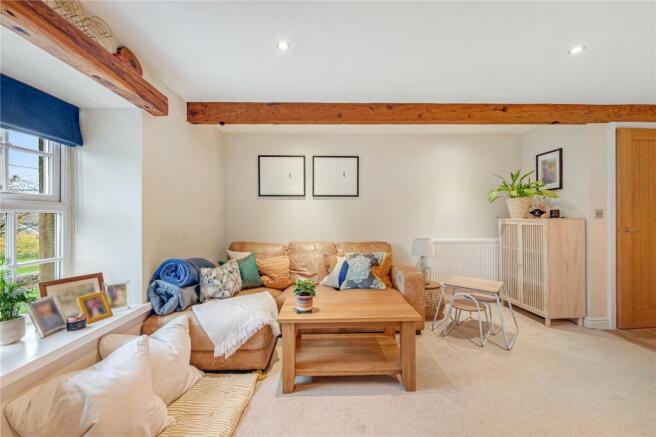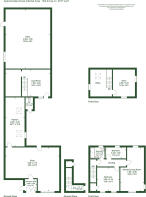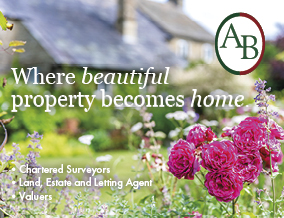
2 bedroom end of terrace house for sale
Main Street, Hornby, Lancaster, Lancashire

- PROPERTY TYPE
End of Terrace
- BEDROOMS
2
- BATHROOMS
1
- SIZE
3,277 sq ft
304 sq m
- TENUREDescribes how you own a property. There are different types of tenure - freehold, leasehold, and commonhold.Read more about tenure in our glossary page.
Freehold
Key features
- Charming character property
- Central village location
- Providing mixed use of business and living
- Excellent investment growth
- Development potential
- Heart of a Lune Valley village with great connectivity
Description
This versatile property is ideal for investors, those seeking a work-life balance or those who are looking for an opportunity to enhance or redevelop the property.
Hornby is a thriving village in the heat of the Lune Valley landscape, which offers rural charm with its historic landmarks including Hornby castle and the churches. With an existing business community within the village including shop, post office and tea room, hairdressers, doctors and swimming pool as well as educational establishments the area has a good level of footfall and passing trade for those purchasers looking to further enhance the commercial element of the property. For those looking to enjoy the location from a living perspective there is plenty on offer within the village and also beyond with excellent connections, with the M6 motorway being a short drive away and the historic city of Lancaster being approximately 9 miles to the west. More locally is the vibrant market town of Kirkby Lonsdale, which is 8 miles north, which provides independent shops and eateries.
Beyond is superb connectivity to rail networks via Carnforth and Lancaster, on to the West Coast Main Line with direct trains to Manchester and London Euston.
Until recent retirement the premises has been run as a successful family butchers. The residential accommodation above the shop premises was converted around 2016 and offers excellently presented, generous two bedroom accommodation on the first floor with views over the village. This opportunity is ideal for business owners seeking the convenience of both living and working premises or for those looking to generate dual revenue from the residential and commercial areas. For purchasers with more vision there could be some superb redevelopment opportunities subject to gaining the necessary planning permissions.
The property fronts the main street, with a central framed entrance opening to a shared inner hallway. The side door provides access to the residential accommodation and opens up to a further hallway with feature bay window to the front and stairs leading above. The accommodation is accessed off a central landing and provides an efficiently designed open plan kitchen-living space with a central breakfast bar seamlessly linking these areas together. The kitchen units are set to two walls with integral appliances and has an outlook to the rear. The living area is situated at the front, set around a feature fireplace and with a dual outlook down the village. Having been fully renovated from its former glory there are many elements of its character which have been maintained throughout.
There is a generous double bedroom with a dual outlook to the front of the property which gives a bright and airy space. A further bedroom is situated with an outlook to the rear. A highly appointed modern house bathroom offers bath with shower over, WC, wash hand basin, finished with part tiled walls. The residential accommodation offers a warm and inviting space which frames views of the charming village setting.
The commercial area extends to just over 2,500ft2 with a large shop area situated at the front, a kitchen area, butchery and bakehouse at the rear. There is additional first floor accommodation forming part of the commercial space which has previously been utilised as storage. Despite its previous use the premises are ready to be transformed into a new business venture, offering flexibility for re-design and adaptation across the generous floor area. Given its position within a thriving village there is excellent community appeal and a supportive customer base on the doorstep.
The main shop is accessed from the shared entrance, however further access is provided from the rear and also from the rear of the shop to the cold store, across a courtyard garden area. There is also access to WC facilities within this area.
At the rear and conveniently located can be found a private off-road parking space for two to three vehicles. Customer parking is located on street. There is also access to a garage building which provides excellent storage.
This unique blend of commercial and residential elements makes this property an ideal investment for those purchasers with vision or property developers alike.
Whether a new business venture or repurposing of the commercial space there are endless opportunities whilst being able to generate an income from the highly appointed residential accommodation.
Brochures
Particulars- COUNCIL TAXA payment made to your local authority in order to pay for local services like schools, libraries, and refuse collection. The amount you pay depends on the value of the property.Read more about council Tax in our glossary page.
- Band: A
- PARKINGDetails of how and where vehicles can be parked, and any associated costs.Read more about parking in our glossary page.
- Yes
- GARDENA property has access to an outdoor space, which could be private or shared.
- Yes
- ACCESSIBILITYHow a property has been adapted to meet the needs of vulnerable or disabled individuals.Read more about accessibility in our glossary page.
- Ask agent
Main Street, Hornby, Lancaster, Lancashire
Add an important place to see how long it'd take to get there from our property listings.
__mins driving to your place
Get an instant, personalised result:
- Show sellers you’re serious
- Secure viewings faster with agents
- No impact on your credit score
Your mortgage
Notes
Staying secure when looking for property
Ensure you're up to date with our latest advice on how to avoid fraud or scams when looking for property online.
Visit our security centre to find out moreDisclaimer - Property reference KEN240128. The information displayed about this property comprises a property advertisement. Rightmove.co.uk makes no warranty as to the accuracy or completeness of the advertisement or any linked or associated information, and Rightmove has no control over the content. This property advertisement does not constitute property particulars. The information is provided and maintained by Armitstead Barnett, Cumbria. Please contact the selling agent or developer directly to obtain any information which may be available under the terms of The Energy Performance of Buildings (Certificates and Inspections) (England and Wales) Regulations 2007 or the Home Report if in relation to a residential property in Scotland.
*This is the average speed from the provider with the fastest broadband package available at this postcode. The average speed displayed is based on the download speeds of at least 50% of customers at peak time (8pm to 10pm). Fibre/cable services at the postcode are subject to availability and may differ between properties within a postcode. Speeds can be affected by a range of technical and environmental factors. The speed at the property may be lower than that listed above. You can check the estimated speed and confirm availability to a property prior to purchasing on the broadband provider's website. Providers may increase charges. The information is provided and maintained by Decision Technologies Limited. **This is indicative only and based on a 2-person household with multiple devices and simultaneous usage. Broadband performance is affected by multiple factors including number of occupants and devices, simultaneous usage, router range etc. For more information speak to your broadband provider.
Map data ©OpenStreetMap contributors.
