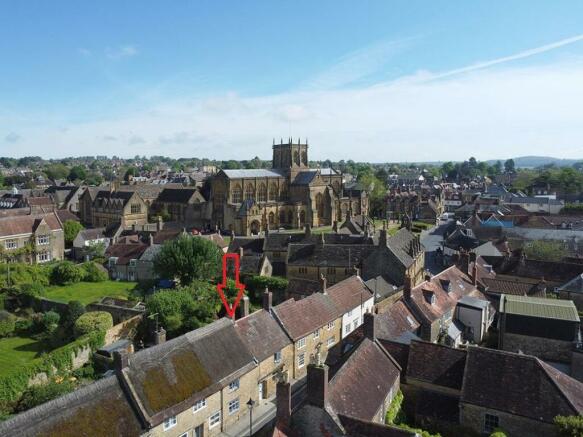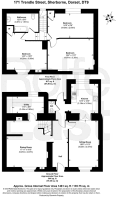Trendle street Sherborne

- PROPERTY TYPE
Terraced
- BEDROOMS
3
- BATHROOMS
1
- SIZE
1,461 sq ft
136 sq m
- TENUREDescribes how you own a property. There are different types of tenure - freehold, leasehold, and commonhold.Read more about tenure in our glossary page.
Freehold
Key features
- RARE GRADE II LISTED DOUBLE FRONTED STONE COTTAGE VERY NEAR TOWN CENTRE.
- TOP RESIDENTIAL ADDRESS AMONGST PRETTY PERIOD PROPERTIES.
- BEAUTIFUL WALLED GARDEN (36'10 x 30'3) OFFERING A GOOD DEGREE OF PRIVACY.
- THREE GENEROUS BEDROOMS AND TWO GENEROUS RECEPTION ROOMS.
- FEATURES INCLUDING COFFERED CEILING BEAMS AND FIREPLACES.
- FLAGSTONE FLOORS.
- GAS FIRED RADIATOR CENTRAL HEATING, CAST IRON LOG BURNING STOVE.
- DECEPTIVELY SPACIOUS ACCOMMODATION EXTENDING TO 1461 SQUARE FEET.
- RENOVATED AND RESTORED BY CURRENT OWNERS TO A HIGH, TASTEFUL STANDARD.
- THIS PRETTY CHARACTER HOME MUST BE VIEWED INTERNALLY TO BE APPRECIATED.
Description
'171 Trendle Street' is a handsome, beautifully finished and presented, double-fronted, deceptively spacious (1461 square feet), Grade II listed, period cottage dating back to the 1600’s. It is situated amongst other pretty, period properties, in Trendle Street - one of the most sought-after addresses in the town centre conservation area in the shadow of the stunning Sherborne Abbey building. It is a very short walk to the high street and mainline railway station to London Waterloo. The cottage is steeped in history and retains fabulous internal and external character features including exposed coffered ceiling with period beams, flagstone floors, Hamstone mullion windows with leaded lights, window seats, working period panelled shutters and carved Hamstone open fireplaces. There is a superb walled garden at the rear (36'10 depth x 30'3 width) partly laid to lawn and partly herbaceous borders with a paved seating area. The house is enhanced by gas fired radiator central heating. The surprisingly spacious accommodation extends to 1461 square feet and comprises entrance hall, sitting room, dining room with study area, kitchen breakfast room, rear lobby, scullery/utility room and ground floor WC. On the first floor there is a landing area, three generous bedrooms and a family bathroom. There is also a sizeable attic space access via a loft ladder from the first floor landing. The current owners have vastly improved the property recently with new roof, thatch ridge, new boiler and cast iron log burning stove, new kitchen, decoration, floor coverings, radiators and much more. It is only a very short, level walk to the sought-after, historic town of Sherborne with its superb boutique high street with cafes, restaurants, Waitrose store and independent shops plus the breath-taking Abbey, Almshouses and Sherborne's world-famous private schools. It also a very short walk to the mainline railway station making London Waterloo in just over two hours. This rare and unique property is ideal for aspiring family buyers looking for somewhere pleasant to settle in this exquisite town. It also may appeal to cash buyers looking at the pied-a-terre market or holiday letting market possibly linked with the local schools. THIS IS A RARE OPPORTUNITY TO BUY A HISTORIC PROPERTY IN THE HEART OF THIS AWARD-WINNING DORSET TOWN. IT MUST BE VIEWED TO BE FULLY APPRECIATED.
This rare and unique property is ideal for aspiring family buyers looking for somewhere pleasant to settle in this exquisite town. It also may appeal to cash buyers looking at the pied-a-terre market or holiday letting market possibly linked with the local schools. THIS IS A RARE OPPORTUNITY TO BUY A HISTORIC PROPERTY IN THE HEART OF THIS AWARD-WINNING DORSET TOWN. IT MUST BE VIEWED TO BE FULLY APPRECIATED.
Period panelled and glazed front door leads to entrance reception hall.
ENTRANCE RECEPTION HALL – 20’2 Maximum x 3’10 Maximum
A useful greeting area providing a heart to the home, wainscot panelling, flagstone floors, radiator, doors lead off to the main ground floor rooms.
SITTING ROOM – 16’6 Maximum x 11’6 Maximum
A beautifully presented main reception room enjoying a wealth of character including Hamstone mullion leaded light window to the front with window seat and working panelled shutters, large carved Hamstone open fireplace with paved hearth, radiator, exposed painted beam work, TV point, telephone point.
DINING ROOM – 16’9 Maximum x 17’8 Maximum
A fantastic room enjoying generous proportions also boasting a wealth of original character including coffered exposed ceiling beams, multi-pane window to the front with window seat and panelled shutters, natural stone fireplace recess with flagstone hearth, fitted wall mounted shelving, radiator, shelved recess, TV point, further useful area provides a generous space for office area, alcove, exposed beam work, radiator. Staircase rises to the first floor with historic carved oak architraves, pine door leads to understairs storage cupboard space.
Door leads from the entrance hall to the rear lobby, half glazed stable door leads to the rear garden, pine floorboards, entrance from the rear lobby leads to kitchen.
KITCHEN – 10’2 Maximum x 10’4 Maximum
A range of solid wood, hand-painted, Shaker-style kitchen units comprising quartzite work surfaces and surrounds, ceramic Belfast sink with mixer tap over, decorative tiled surrounds, a range of drawers and cupboards under, space and point for gas hob and electric oven, space and plumbing for dishwasher, radiator, exposed pine floorboards, two double glazed ceiling light windows to the rear, multi-pane period windows overlook the rear garden.
Door leads from the rear lobby to ground floor WC.
GROUND FLOOR WC
Fitted low level WC, wall mounted wash basin tiled surrounds, radiator, extractor fan.
Pine door from the dining room leads to scullery.
UTILITY ROOM – 11’3 Maximum x 8’7 Maximum
Laminated work surface with drawers and cupboards under, space and plumbing for washing machine and under unit fridge, new gas fired combination boiler, recess for upright fridge/ freezer, tiled floor, radiator, two windows to the rear overlooking the rear garden, wall mounted bookshelves, doors lead to extensive fitted cupboard space.
Staircase rises from the dining room to the first floor landing, multi-pane period stairwell window to the rear overlooks the rear garden, ceiling hatch and ladder leads to large, fully boarded loft storage areas, electric light connected.
BEDOOM ONE – 16’2 Maximum x 10’10 Maximum
Multi-pane period window to the front, cast iron period fireplace and surrounds, radiator, fitted wardrobe.
BEDROOM TWO – 12’10 Maximum x 14’2 Maximum
A generous double bedroom, multi-pane period window to the front, exposed beam work, exposed pine floorboards, radiator, fitted wardrobe.
BEDROOM THREE – 15’3 Maximum x 7’10 Maximum
Multi-pane period window to the rear, exposed pine floorboards, radiator, panelled doors lead to fitted wardrobe and storage drawer units.
FIRST FLOOR FAMILY BATHROOM – 12’ Maximum x 5’7 Maximum
A white suite comprising pedestal wash basin, tiled splashback, fitted low level WC, acrylic shower / bath with glazed screen and wall mounted mains shower over, wall mounted light, extractor fan, radiator, exposed painted beam work.
OUTSIDE
At the rear of the property is a partially walled garden measuring 36’10 in depth x 30’3 in width. This beautiful rear garden is framed by a high natural stone wall and is enclosed by a mixture of natural stone walls and timber fencing. It is laid mainly to lawn and boasts a paved patio seating area offering a good degree of privacy, outside light, outside tap, rainwater harvesting butt. There are a variety of flowerbeds and borders enjoying a selection of plants and shrubs. The rear garden includes a spacious shed 10'6 x 6'6 and log store.
Brochures
Trendle street Sherborne- COUNCIL TAXA payment made to your local authority in order to pay for local services like schools, libraries, and refuse collection. The amount you pay depends on the value of the property.Read more about council Tax in our glossary page.
- Band: E
- LISTED PROPERTYA property designated as being of architectural or historical interest, with additional obligations imposed upon the owner.Read more about listed properties in our glossary page.
- Listed
- PARKINGDetails of how and where vehicles can be parked, and any associated costs.Read more about parking in our glossary page.
- No parking
- GARDENA property has access to an outdoor space, which could be private or shared.
- Yes
- ACCESSIBILITYHow a property has been adapted to meet the needs of vulnerable or disabled individuals.Read more about accessibility in our glossary page.
- Ask agent
Energy performance certificate - ask agent
Trendle street Sherborne
Add an important place to see how long it'd take to get there from our property listings.
__mins driving to your place
Get an instant, personalised result:
- Show sellers you’re serious
- Secure viewings faster with agents
- No impact on your credit score
Your mortgage
Notes
Staying secure when looking for property
Ensure you're up to date with our latest advice on how to avoid fraud or scams when looking for property online.
Visit our security centre to find out moreDisclaimer - Property reference 33471283. The information displayed about this property comprises a property advertisement. Rightmove.co.uk makes no warranty as to the accuracy or completeness of the advertisement or any linked or associated information, and Rightmove has no control over the content. This property advertisement does not constitute property particulars. The information is provided and maintained by Rolfe East, Sherborne. Please contact the selling agent or developer directly to obtain any information which may be available under the terms of The Energy Performance of Buildings (Certificates and Inspections) (England and Wales) Regulations 2007 or the Home Report if in relation to a residential property in Scotland.
*This is the average speed from the provider with the fastest broadband package available at this postcode. The average speed displayed is based on the download speeds of at least 50% of customers at peak time (8pm to 10pm). Fibre/cable services at the postcode are subject to availability and may differ between properties within a postcode. Speeds can be affected by a range of technical and environmental factors. The speed at the property may be lower than that listed above. You can check the estimated speed and confirm availability to a property prior to purchasing on the broadband provider's website. Providers may increase charges. The information is provided and maintained by Decision Technologies Limited. **This is indicative only and based on a 2-person household with multiple devices and simultaneous usage. Broadband performance is affected by multiple factors including number of occupants and devices, simultaneous usage, router range etc. For more information speak to your broadband provider.
Map data ©OpenStreetMap contributors.







