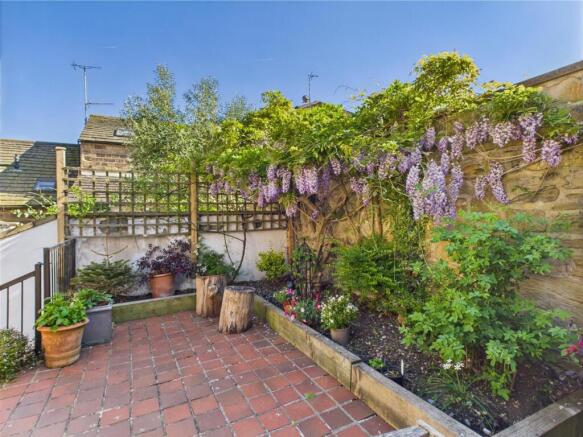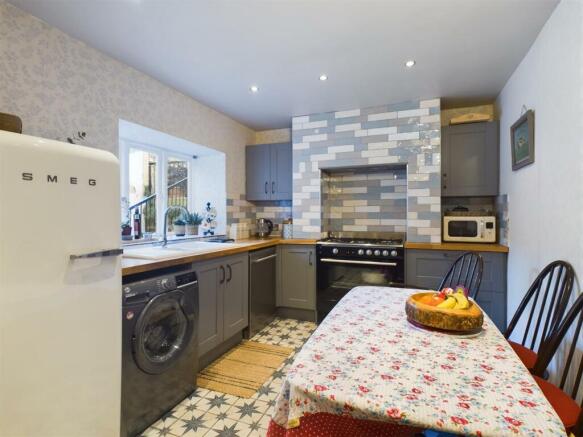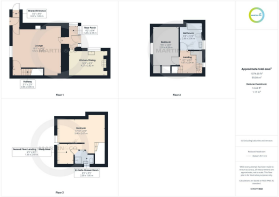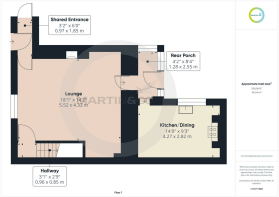Main Street, Badsworth, Pontefract

- PROPERTY TYPE
Cottage
- BEDROOMS
2
- BATHROOMS
2
- SIZE
Ask agent
Key features
- Chaming TWO DOUBLE BEDROOM (Grade Two Listed ) COTTAGE simply oozing STYLE and PERIOD FEATURES set over THREE floors
- HIGHLY SOUGHT AFTER PICTURESQUE, IDYLLIC VILLAGE location surrounded by OPEN COUNTRYSIDE & FARMLAND
- Almost EQUIDISTANT of NORTHERN MAJOR CENTRES, being IDEAL for the COMMUTER looking for a PEACEFUL RETREEAT
- PARTICULARLY SPACIOUS yet COSY LOUNGE featuring EXPOSED BEAMS and WOOD BURNER
- ATTRACTIVE fitted KITCHEN/DINING room with RANGE COOKER and rear porch with access to the GORGEOUS OUTSIDE LIVING SPACE
- STUNNING VICTORIAN STYLE HOUSE BATHROOM. Two DOUBLE BEDROOMS with EXPOSED BEAMS & EN SUITE
- PARTICULARLY ATTRACTIVE and DECORATIVE TIERED OUTSIDE SPACE ideal for ENJOYING WARM SUNNY DAYS
- SHORT driving distance of DESIRABLE PUBS/EATERIES, also neighbouring ACKWORTH having SUPERMARKET & AMENITIES
- EPC RATING D, COUNCIL TAX BAND C, LEASEHOLD
Description
As you step inside, you are greeted by a spacious yet cosy lounge adorned with exposed beams and a traditional wood burner, perfect for those snug evenings in. The attractive fitted kitchen/dining room is a delightful space for preparing meals and enjoying them with loved ones. Additionally, the rear porch provides access to the gorgeous private outside living space, ideal for soaking up the sunshine or hosting small gatherings.
On the first floor, you'll find a double bedroom, featuring charming exposed beams that add to the character of the property and the split level Victorian style house bathroom with a roll edge, ball and claw foot bath. There is a further characterful attic bedroom and an en-suite shower room offering convenience and modern comfort.
One of the highlights of this property is the tiered outside living space, where the old stone walls and terracotta tiled floors provide a picturesque Mediterranean style setting for relaxation and entertainment or simply enjoying your morning coffee.
Commuters will appreciate the proximity to major Northern centres, making it an ideal location for work and leisure. Also within a short drive, you'll find desirable pubs and eateries to enjoy, while the neighbouring village of Ackworth offers convenient amenities such as supermarkets for your daily needs.
Entrance Hallway (Shared) - A solid timber entrance door to the front aspect and internal private timber door opens to the lounge.
Lounge - The focal point of this welcoming reception room is the feature fire place housing a log burner, another feature is a timber framed window with decorative shutters to front aspect overlooking St Mary's Church. There is hardwood floor, gas central heating radiator, exposed timber beams, spotlights to the ceiling, a useful storage cupboard and a door to the stairs leading to the first floor landing.
Kitchen/Dining - Having a range of high and low base cupboard units with timber effect worktops, inset ceramic one and a half bowl sink with drainer, mixer tap over and tiled splashbacks. A Range cooker with extractor fan over, space and plumbing for an automatic washing machine, dishwasher plus space for a fridge freezer. Inset spotlights to ceiling. There is a tiled floor, gas central heating radiator and timber glazed window overlooking the rear courtyard.
Rear Porch - Having exposed stone walls, mosaic tile flooring and having access to the kitchen. An external timber frame door with opaque glazed panels opening to the rear courtyard.
First Floor Landing - Doors to first floor rooms and stairs to the second floor.
Bedroom - Having a timber framed window to the front aspect, two useful storage cupboards, central heating radiator and exposed timber beams to ceiling.
House Bathroom - A gorgeous Victorian style bathroom having a mosaic tiled floor, pedestal hand wash basin with chrome taps, wood framed window to rear aspect, central heating radiator, high flush WC, and a freestanding roll edge ball and claw foot bath with mixer tap and shower attachment over.
Second Floor Landing/Study Area - Having exposed timber beams to ceiling, wood effect flooring and access to the en suite shower room.
Attic Bedroom - Having exposed timber beams to ceiling, timber framed window overlooking the front aspect, wood effect floor, central heating radiator and range of display shelves.
En Suite Shower Room - A three piece suite comprising WC, pedestal hand wash sink and walk in shower unit.
Outside - There is a tiered outside living space, having brick and feature stone boundary walls with terracotta tiled courtyard on two levels along with decorative borders having a range of shrubs and flowers.
Sales Buyer Checks - Agents are required by law to conduct anti-money laundering checks on all those buying a property. We outsource the initial checks to a partner supplier called I Am Property/Movebutler who will contact you once you have had an offer accepted on a property you wish to buy. The cost of these checks is £25 per person. This is a non-refundable fee. These charges cover the cost of obtaining relevant data, any manual checks and monitoring which might be required. This fee will need to be paid and the checks completed in advance of the office issuing a memorandum of sale on the property you would like to buy.
Brochures
Main Street, Badsworth, Pontefract- COUNCIL TAXA payment made to your local authority in order to pay for local services like schools, libraries, and refuse collection. The amount you pay depends on the value of the property.Read more about council Tax in our glossary page.
- Band: C
- PARKINGDetails of how and where vehicles can be parked, and any associated costs.Read more about parking in our glossary page.
- Ask agent
- GARDENA property has access to an outdoor space, which could be private or shared.
- Yes
- ACCESSIBILITYHow a property has been adapted to meet the needs of vulnerable or disabled individuals.Read more about accessibility in our glossary page.
- Ask agent
Main Street, Badsworth, Pontefract
Add an important place to see how long it'd take to get there from our property listings.
__mins driving to your place
Get an instant, personalised result:
- Show sellers you’re serious
- Secure viewings faster with agents
- No impact on your credit score
Your mortgage
Notes
Staying secure when looking for property
Ensure you're up to date with our latest advice on how to avoid fraud or scams when looking for property online.
Visit our security centre to find out moreDisclaimer - Property reference 33533935. The information displayed about this property comprises a property advertisement. Rightmove.co.uk makes no warranty as to the accuracy or completeness of the advertisement or any linked or associated information, and Rightmove has no control over the content. This property advertisement does not constitute property particulars. The information is provided and maintained by Martin & Co, Pontefract. Please contact the selling agent or developer directly to obtain any information which may be available under the terms of The Energy Performance of Buildings (Certificates and Inspections) (England and Wales) Regulations 2007 or the Home Report if in relation to a residential property in Scotland.
*This is the average speed from the provider with the fastest broadband package available at this postcode. The average speed displayed is based on the download speeds of at least 50% of customers at peak time (8pm to 10pm). Fibre/cable services at the postcode are subject to availability and may differ between properties within a postcode. Speeds can be affected by a range of technical and environmental factors. The speed at the property may be lower than that listed above. You can check the estimated speed and confirm availability to a property prior to purchasing on the broadband provider's website. Providers may increase charges. The information is provided and maintained by Decision Technologies Limited. **This is indicative only and based on a 2-person household with multiple devices and simultaneous usage. Broadband performance is affected by multiple factors including number of occupants and devices, simultaneous usage, router range etc. For more information speak to your broadband provider.
Map data ©OpenStreetMap contributors.






