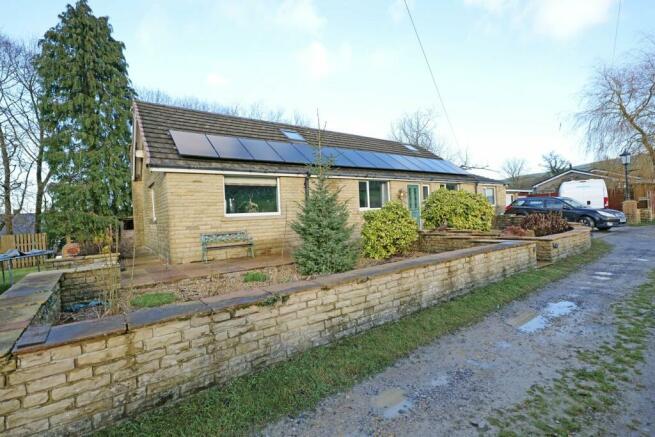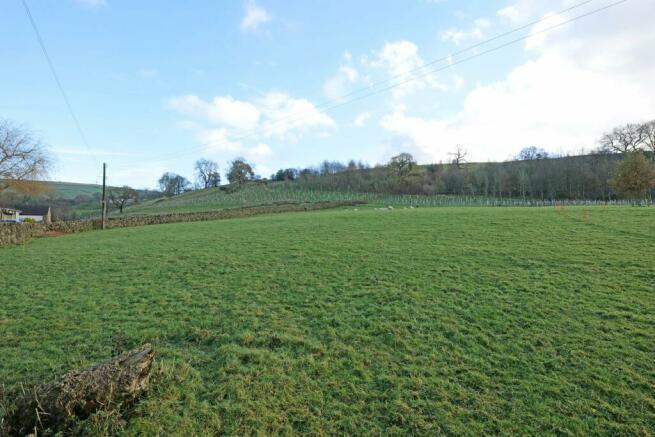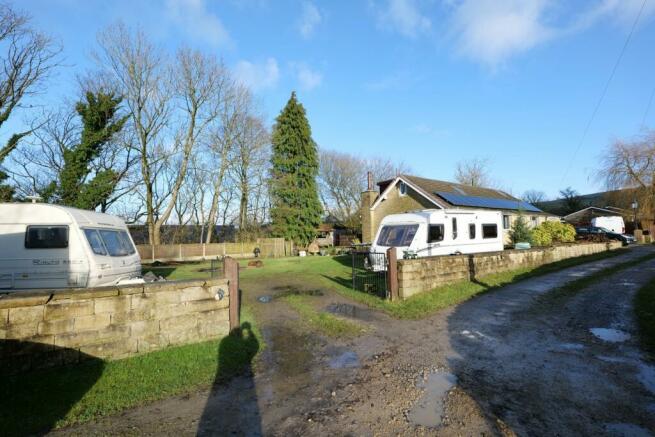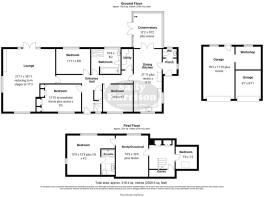5 bedroom bungalow for sale
Dotcliffe Road, Kelbrook, BB18

- PROPERTY TYPE
Bungalow
- BEDROOMS
5
- BATHROOMS
2
- SIZE
Ask agent
- TENUREDescribes how you own a property. There are different types of tenure - freehold, leasehold, and commonhold.Read more about tenure in our glossary page.
Freehold
Key features
- Detached Dormer Bungalow in Prime Loc
- Desirable Village Loc - Wonderful Rural Views
- Good Sized Plot - Large Side Garden
- Hall & Lounge - Stove & French Doors
- Large Living/Dining Kitchen & Conservatory
- GF W.C., Utility Rm & Rear Ent Porch
- 3 GF Double Bedrms & 4 Pc Bathrm
- 2 FF Beds, 1 Sitting Rm & En-Suite
- 2 Garages, Drive & Gardens F & R
- PVC DG, GCH & Solar Panels
Description
This is a fantastic opportunity to acquire a superior, individually designed, detached dormer bungalow, which set on an unusually large plot and includes a sizeable area of garden to one side of the dwelling, on which Planning Permission was previously granted in 2012 for the erection of another bungalow, with a detached single garage. Although this has now lapsed, it is more than likely that a new application for planning would be granted.
Situated in a particularly desirable position in the highly sought after village of Kelbrook, with wonderful rural views from the front, this exceptional dwelling provides deceptively spacious accommodation, which has been considerably extended and would suit a wide range of prospective buyers, including the larger family unit. This extraordinary abode boasts numerous noteworthy and advantageous attributes and early viewing is very strongly recommended.
Complemented by pvc double glazing, gas central heating and having the benefit of solar roof panels, the accommodation briefly comprises an entrance hallway, with an open staircase to the first floor and a stunning, very generously proportioned lounge, which enjoys the lovely open aspect/views, features a carved stone fireplace, fitted with a multi-fuel stove and has double French doors opening out to the rear garden. The superb living/dining kitchen is an especially enticing asset of this wonderful bungalow and a really great family room, allowing ample space for a good sized dining table and is fitted with cream units, solid wood worktops and includes a Range style cooker. Double French doors in the living/dining area of the kitchen give access into a delightful conservatory, which also has a multi-fuel stove, and there is a ground floor w.c., a utility room and a side entrance porch. All three bedrooms on the ground floor are decent sized doubles and benefit from the gorgeous rural views, with the largest having built-in wardrobes. The fully tiled bathroom is stylishly furbished and fitted with a quality four-piece white suite, including a double ended bath and a larger than average shower cubicle.
On the first floor are two further bedrooms, with the double one having an en-suite bathroom, fitted with a modern three-piece white suite, with a shower over the bath, and another good sized room, which could serve any number of purposes, including a sitting room, home office or an occasional bedroom.
Externally, there are two garages, one is smaller than average and perfect for storing motorbikes and bicycles and the other has a workshop behind. There is off road parking space in front of the garages and gardens to the front and rear, the rear being mainly decked with pebble covered areas.
Brochures
Brochure 1- COUNCIL TAXA payment made to your local authority in order to pay for local services like schools, libraries, and refuse collection. The amount you pay depends on the value of the property.Read more about council Tax in our glossary page.
- Ask agent
- PARKINGDetails of how and where vehicles can be parked, and any associated costs.Read more about parking in our glossary page.
- Driveway
- GARDENA property has access to an outdoor space, which could be private or shared.
- Yes
- ACCESSIBILITYHow a property has been adapted to meet the needs of vulnerable or disabled individuals.Read more about accessibility in our glossary page.
- Ask agent
Dotcliffe Road, Kelbrook, BB18
Add an important place to see how long it'd take to get there from our property listings.
__mins driving to your place
Get an instant, personalised result:
- Show sellers you’re serious
- Secure viewings faster with agents
- No impact on your credit score

Your mortgage
Notes
Staying secure when looking for property
Ensure you're up to date with our latest advice on how to avoid fraud or scams when looking for property online.
Visit our security centre to find out moreDisclaimer - Property reference 28416935. The information displayed about this property comprises a property advertisement. Rightmove.co.uk makes no warranty as to the accuracy or completeness of the advertisement or any linked or associated information, and Rightmove has no control over the content. This property advertisement does not constitute property particulars. The information is provided and maintained by Sally Harrison Estate Agents, Barnoldswick. Please contact the selling agent or developer directly to obtain any information which may be available under the terms of The Energy Performance of Buildings (Certificates and Inspections) (England and Wales) Regulations 2007 or the Home Report if in relation to a residential property in Scotland.
*This is the average speed from the provider with the fastest broadband package available at this postcode. The average speed displayed is based on the download speeds of at least 50% of customers at peak time (8pm to 10pm). Fibre/cable services at the postcode are subject to availability and may differ between properties within a postcode. Speeds can be affected by a range of technical and environmental factors. The speed at the property may be lower than that listed above. You can check the estimated speed and confirm availability to a property prior to purchasing on the broadband provider's website. Providers may increase charges. The information is provided and maintained by Decision Technologies Limited. **This is indicative only and based on a 2-person household with multiple devices and simultaneous usage. Broadband performance is affected by multiple factors including number of occupants and devices, simultaneous usage, router range etc. For more information speak to your broadband provider.
Map data ©OpenStreetMap contributors.




