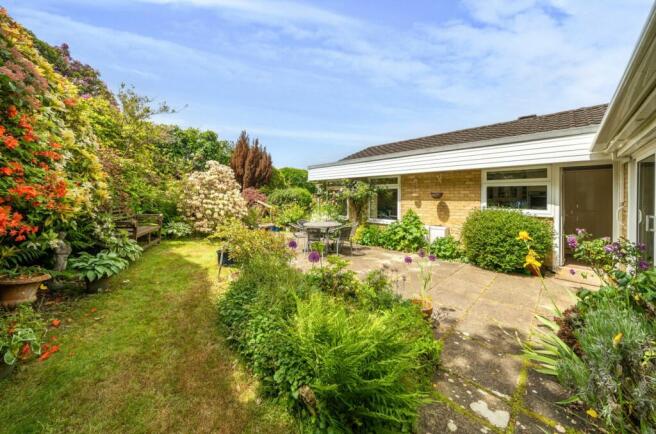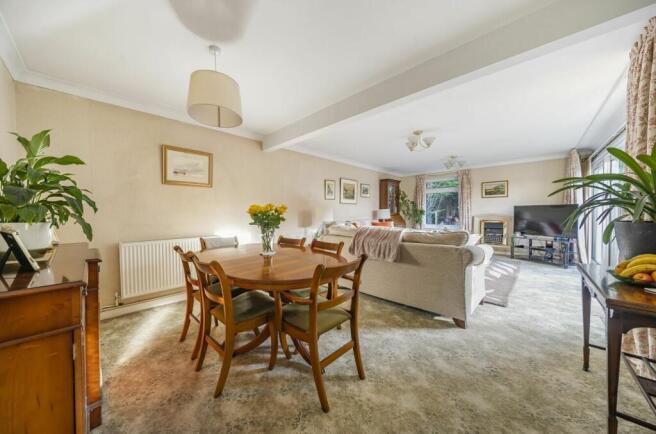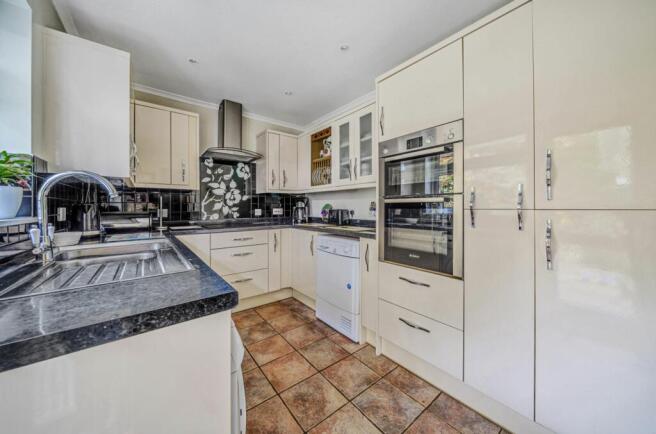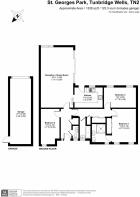St. Georges Park, Tunbridge Wells, TN2

- PROPERTY TYPE
Detached Bungalow
- BEDROOMS
3
- BATHROOMS
2
- SIZE
1,328 sq ft
123 sq m
- TENUREDescribes how you own a property. There are different types of tenure - freehold, leasehold, and commonhold.Read more about tenure in our glossary page.
Freehold
Key features
- Detached bungalow in sought-after cul-de-sac location
- Secluded and well-stocked, sunny gardens surrounding the property
- Garage and driveway parking for several cars
- Flexible accommodation with 1-2 receptions and 2-3 bedrooms
- Modern kitchen and en-suite wet room
- Scope for further improvement and possible enlargement, subject to the necessary consents
Description
This lovely, detached bungalow offers well-proportioned and flexible accommodation, set in an elevated position with the option of step free access. Presented in good order with a modern kitchen and en-suite wet room and offering the potential for further improvement to suit your own requirements and taste, as well as potential to extend, subject to the necessary consents.
The entrance hall has good storage with three useful cupboards and a cloakroom with WC and basin close to the front door. The sitting/dining room is ahead of you and a generous 24’11 creating plenty of space for a comfortable seating area and dining table. Windows and sliding patio doors provide a lovely view over the garden, with an awning providing shade on hot summer days. The kitchen, we understand, was replaced in the past few years and is fitted with modern cream units with integrated double oven, hob, dishwasher and fridge/freezer.
There are three bedrooms, although of course with a bungalow, you have the flexibility to use the space as it suits you best. The main bedroom is a generous double, with built-in wardrobes and an accessible en-suite wet room. There is a another double overlooking the garden and the third double bedroom is to the front. Last, but not least, is the family bathroom which is in good order, albeit a coloured suite.
The gardens wrap around the property with a gate to either side for access. There are patio areas to the side and rear with a wonderful variety of mature shrubs, trees and perennials ensuring colour and interest throughout the year although the spring and early summer is when the garden is particularly stunning.
To the front, is driveway parking for 2-3 cars leading to a detached garage which has power and light connected. Whilst there are 3 low steps up to the front of the bungalow, ramps could easily be installed to allow for step-free access to the property.
Material Information Disclosure -
National Trading Standards Material Information Part B Requirements (information that should be established for all properties)
Property Construction - brick and block
Property Roofing - clay tile and flat
Electricity Supply - mains
Water Supply - mains
Sewerage - mains
Heating - gas central heating
Broadband - FTTC
Mobile Signal / Coverage - good
Parking – garage and off street
National Trading Standards Material Information Part C Requirements (information that may or may not need to be established depending on whether the property is affected or impacted by the issue in question)
Building Safety - no known concerns
Restrictions - no known concerns
Rights and Easements - no known concerns
Flood Risk - no known concerns
Coastal Erosion Risk - no known concerns
Planning Permission - no known concerns
Accessibility / Adaptations - wet room / level access shower
Coalfield / Mining Area - no known concerns
EPC Rating: D
Location
Broadwater Down is an historic and sought-after wide tree-lined residential road, much of which lies within a conservation area. The town centre is easily accessible and offers an extensive range of shops, restaurants, bars and two theatres. The historic Pantiles are about a mile walk away and the Woodland Trust's Hargate Forest, with its network of walking trails, can be accessed from further along Broadwater Down. The mainline Tunbridge Wells station (about 1.3 miles) with regular services to London Charing Cross (via London Bridge and Waterloo East) and Cannon Street from 47 minutes. The A21 is accessible just north of Tunbridge Wells, linking to the M25 and thereby the national motorway network, Gatwick and Heathrow airports and the Channel Tunnel terminus.
Garden
Well stocked, secluded garden with large patio and gates to either side.
Parking - Garage
Detached garage for one car with further space at the end for workshop or storage.
Parking - Driveway
Tandem parking for 2 cars
Brochures
Brochure 1- COUNCIL TAXA payment made to your local authority in order to pay for local services like schools, libraries, and refuse collection. The amount you pay depends on the value of the property.Read more about council Tax in our glossary page.
- Band: F
- PARKINGDetails of how and where vehicles can be parked, and any associated costs.Read more about parking in our glossary page.
- Garage,Driveway
- GARDENA property has access to an outdoor space, which could be private or shared.
- Private garden
- ACCESSIBILITYHow a property has been adapted to meet the needs of vulnerable or disabled individuals.Read more about accessibility in our glossary page.
- Wet room
St. Georges Park, Tunbridge Wells, TN2
Add an important place to see how long it'd take to get there from our property listings.
__mins driving to your place
Get an instant, personalised result:
- Show sellers you’re serious
- Secure viewings faster with agents
- No impact on your credit score


Your mortgage
Notes
Staying secure when looking for property
Ensure you're up to date with our latest advice on how to avoid fraud or scams when looking for property online.
Visit our security centre to find out moreDisclaimer - Property reference 0f1a3231-37ed-47c2-af18-598e99469639. The information displayed about this property comprises a property advertisement. Rightmove.co.uk makes no warranty as to the accuracy or completeness of the advertisement or any linked or associated information, and Rightmove has no control over the content. This property advertisement does not constitute property particulars. The information is provided and maintained by Maddisons Residential Ltd, Tunbridge Wells. Please contact the selling agent or developer directly to obtain any information which may be available under the terms of The Energy Performance of Buildings (Certificates and Inspections) (England and Wales) Regulations 2007 or the Home Report if in relation to a residential property in Scotland.
*This is the average speed from the provider with the fastest broadband package available at this postcode. The average speed displayed is based on the download speeds of at least 50% of customers at peak time (8pm to 10pm). Fibre/cable services at the postcode are subject to availability and may differ between properties within a postcode. Speeds can be affected by a range of technical and environmental factors. The speed at the property may be lower than that listed above. You can check the estimated speed and confirm availability to a property prior to purchasing on the broadband provider's website. Providers may increase charges. The information is provided and maintained by Decision Technologies Limited. **This is indicative only and based on a 2-person household with multiple devices and simultaneous usage. Broadband performance is affected by multiple factors including number of occupants and devices, simultaneous usage, router range etc. For more information speak to your broadband provider.
Map data ©OpenStreetMap contributors.




