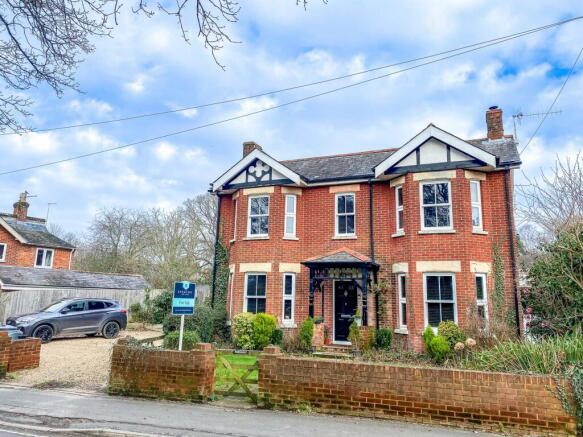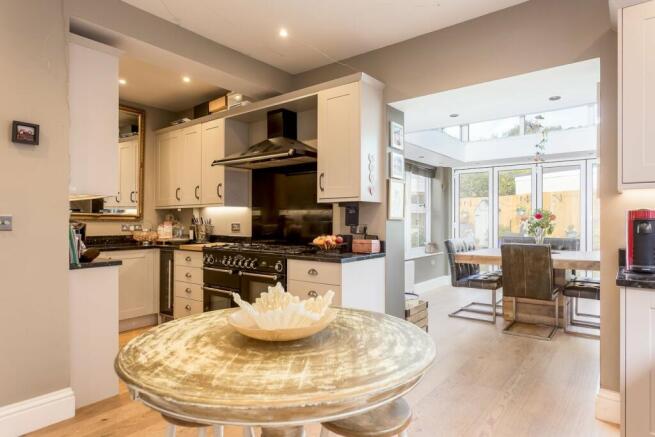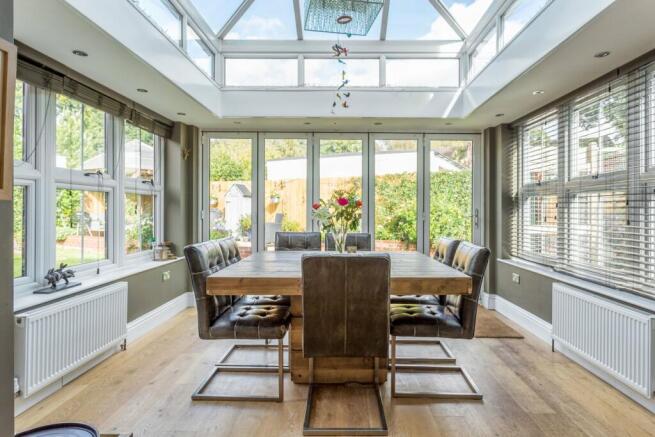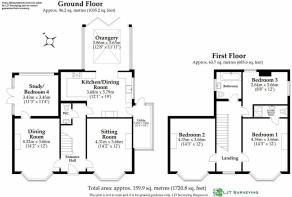
Ringwood Road, Bransgore, Christchurch, BH23

- PROPERTY TYPE
Detached
- BEDROOMS
4
- BATHROOMS
2
- SIZE
Ask agent
- TENUREDescribes how you own a property. There are different types of tenure - freehold, leasehold, and commonhold.Read more about tenure in our glossary page.
Freehold
Key features
- Delightful Family Residence
- Renovated by Current Owners
- Landscaped Rear Garden
- Ample Off Road Parking
- Walking Distance of Village Amenities
- Sought After Village Location
Description
A delightful family residence renovated to an extremely high standard in the heart of Bransgore village. The property further benefits from ample off-street parking, a rear landscaped garden, and a convenient location within walking distance to village amenities.
The village of Bransgore lies on the edge of the New Forest, within easy reach by car of popular beaches and the towns of Christchurch and Bournemouth. The village boasts a well-regarded primary school, sports field and children’s playground, as well as many woodland walks nearby. The wider area has much to offer to the modern family. The New Forest National Park is just a short drive away, with the stunning Dorset and Hampshire coastline approximately five miles south. Places of interest include Christchurch Harbour, Highcliffe Castle, and historic Christchurch Priory and ruins. There are opportunities for water sports and equestrian activities, and a variety of golf courses in stunning coastal and forest settings. The area offers a range of family attractions for days out. The nearest mainline train station is Christchurch (approximately 4.8 miles away), which runs to Waterloo in approximately two hours. There are airports at Bournemouth and Southampton, offering both domestic and international flights.
Having undergone an extensive program of refurbishment, this ideal family home now offers modern day living whilst still retaining many Victorian features.
Entering through a beautiful covered porchway, a welcoming and spacious hallway leads to all principal reception rooms whilst providing useful under stairs storage and a downstairs WC. To the rear of the property, an excellent "heart of the home" area offers a beautifully, newly installed kitchen leading through to a versatile orangery, currently used as a dining room. The kitchen is comprehensively fitted out with granite worktops, a 6 ring gas Rangemaster cooker, integrated microwave, dishwasher, fridge/freezer, wine fridge and ceramic butler's sink. The orangery beyond offers an ideal reception space housing a large 8 seater table and bi-fold doors leading out to the rear garden. To the side of the kitchen is a useful utility area housing white goods with plumbing and wiring installed for a tumble drier and washing machine, as well as further storage space and shelving for other household items.
Flowing throughout the ground floor, solid oak flooring leads you to the original part of the property where two good size reception rooms offer period features such as bay windows and sympathetic UPVC sash style windows. The formal lounge has a feature fireplace with stone surround incorporating a multi fuel wood burner. To the other side, another reception room, currently used as a study includes a realistic electric fire and feature bay window. A door links through to another room offering a variety of uses (currently set up as a fourth bedroom) with access through patio doors onto the rear garden.
Stairs ascend to the first floor where a spacious landing with window to the front aspect also provides access into the loft. The master bedroom is orientated towards the front of the property benefiting from a feature bay window, wall space for a large wardrobe as well as newly installed en-suite including WC, sink and shower. The two further bedrooms are of a good size both and served by the family bathroom comprising WC, sink with storage below, bath with rain water shower over and towel radiator.
To the front of the property, a five bar gate opens onto a gravel area providing off street parking for numerous vehicles, whist an area laid to lawn with mature shrub borders offers an attractive front garden with a pathway leading to the front door.
A side gate provides rear access to the garden which has recently been relandscaped. Enjoining two patios ideal for the evening sun. New drainage, extensive new lawn and planting.
Brochures
Brochure 1- COUNCIL TAXA payment made to your local authority in order to pay for local services like schools, libraries, and refuse collection. The amount you pay depends on the value of the property.Read more about council Tax in our glossary page.
- Ask agent
- PARKINGDetails of how and where vehicles can be parked, and any associated costs.Read more about parking in our glossary page.
- Yes
- GARDENA property has access to an outdoor space, which could be private or shared.
- Yes
- ACCESSIBILITYHow a property has been adapted to meet the needs of vulnerable or disabled individuals.Read more about accessibility in our glossary page.
- Ask agent
Ringwood Road, Bransgore, Christchurch, BH23
Add an important place to see how long it'd take to get there from our property listings.
__mins driving to your place
Explore area BETA
Christchurch
Get to know this area with AI-generated guides about local green spaces, transport links, restaurants and more.
Get an instant, personalised result:
- Show sellers you’re serious
- Secure viewings faster with agents
- No impact on your credit score
Your mortgage
Notes
Staying secure when looking for property
Ensure you're up to date with our latest advice on how to avoid fraud or scams when looking for property online.
Visit our security centre to find out moreDisclaimer - Property reference 28409749. The information displayed about this property comprises a property advertisement. Rightmove.co.uk makes no warranty as to the accuracy or completeness of the advertisement or any linked or associated information, and Rightmove has no control over the content. This property advertisement does not constitute property particulars. The information is provided and maintained by Spencers, Burley. Please contact the selling agent or developer directly to obtain any information which may be available under the terms of The Energy Performance of Buildings (Certificates and Inspections) (England and Wales) Regulations 2007 or the Home Report if in relation to a residential property in Scotland.
*This is the average speed from the provider with the fastest broadband package available at this postcode. The average speed displayed is based on the download speeds of at least 50% of customers at peak time (8pm to 10pm). Fibre/cable services at the postcode are subject to availability and may differ between properties within a postcode. Speeds can be affected by a range of technical and environmental factors. The speed at the property may be lower than that listed above. You can check the estimated speed and confirm availability to a property prior to purchasing on the broadband provider's website. Providers may increase charges. The information is provided and maintained by Decision Technologies Limited. **This is indicative only and based on a 2-person household with multiple devices and simultaneous usage. Broadband performance is affected by multiple factors including number of occupants and devices, simultaneous usage, router range etc. For more information speak to your broadband provider.
Map data ©OpenStreetMap contributors.








