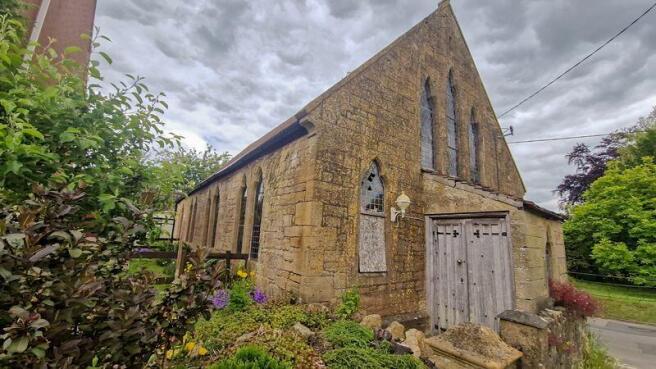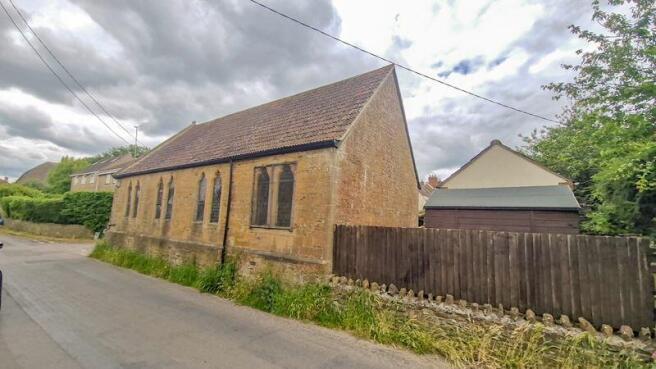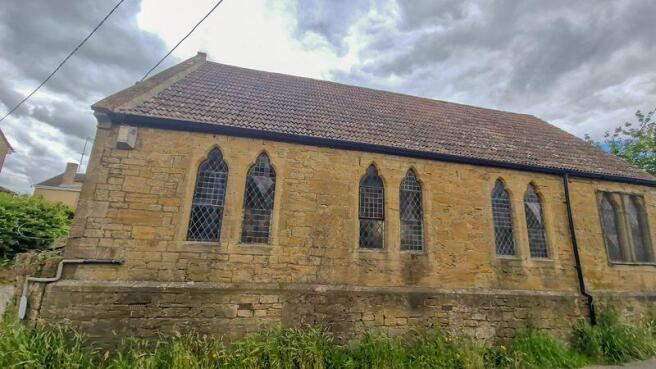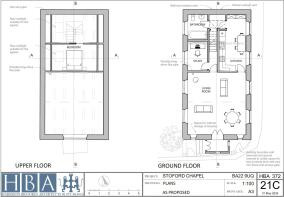Former Wesleyan Methodist Chapel, Stoford

- PROPERTY TYPE
Detached
- BEDROOMS
1
- BATHROOMS
1
- SIZE
Ask agent
- TENUREDescribes how you own a property. There are different types of tenure - freehold, leasehold, and commonhold.Read more about tenure in our glossary page.
Freehold
Key features
- Planning Permission Approved to Create a Single Residence
- Former Methodist Chapel
Description
A rare opportunity to purchase a former Methodist Chapel in Yeovil with full planning permission (24/01372/FUL) for conversion into a striking one-bedroom home.
Set in an elevated position at the corner of Newton Road and Court Lane, the property is approached via wrought iron gates and steps up to the original vestibule entrance. Inside, the impressive main space features vaulted ceilings, stained glass windows and timber flooring, offering a unique blend of character and potential.
Approved plans allow for a spacious living room with wood-burning stove, a kitchen/dining area, separate study, ground floor bathroom and first floor bedroom with roof windows. External alterations include two rooflights, a flue and gated bin storage.
With its distinctive architecture and approved design scheme, this property offers a rare chance to create a truly individual home that combines historic charm with modern living.
Here's what to do next
Visit - Our website and view the auction terms.
View - Book a viewing directly through our website.
Register - Get registered prior to the auction opening date.
Legal Pack - Download and view the legal pack to find out all the relevant information.
Prior Auction Offer - Want it now? Submit a prior auction offer through our website. All offer's go direct to the seller.
Bidding - Everything is completed online through the website and the intuitive bidding controls.
If you would like your property to go into our next auction then contact our auction experts on or submit a valuation on our website
Approach
Set in an elevated position on the corner of Newton Road and Court Lane this property fronts both roads with entrance off Court Lane through a low level hamstone wall with wrought iron gates and several steps up to the vestibule entrance door.
Inside
The initial reception entrance area opens to the main building with high vaulted ceiling, stained glass windows and timber flooring.
Planning Design Proposal
The current owner has received planning permission to convert this space into a large 1 bedroom home. Maintaining the structure, the entrance will be to the vestibule and then into the living space. Living Room: Splitting the property in half to create a very spacious main living area with full height vaulted ceilings and utilising the existing windows including the high set windows in the gable end as well as provision of a wood burning stove and flu. Kitchen: With space for storage, white goods and large enough to accommodate a breakfast table plus seating and utilising 4 existing windows. Study: Separate space for a home work area. Bathroom: Situated on the ground floor. Stairs to First Floor with access to the bedroom. The upper landing and bedroom have approval to add roof windows.
Planning Consent
24/01372/FUL Self-build conversion of a former Methodist Chapel to a single residential dwelling; and external alterations to the building including two rooflights and flue on west roof slope and formation of bin collection area behind new metal gate and railings. (Revised application of 23/02054/FUL)
Material Information
• Freehold Former Wesleyan Methodist Chapel
• Unoccupied since 1984, with registered use as a light storage area
• Full Planning Permission Obtained to Convert to a Single Residential Dwelling
• Mains Drainage, Water and Electric
• Situated within the Conservation Area of Stoford
• On street parking
• Flood Zone 2: Medium Risk
• Broadband: OFCOM: Superfast, up to 80Mbps
Brochures
Property BrochureFull Details- COUNCIL TAXA payment made to your local authority in order to pay for local services like schools, libraries, and refuse collection. The amount you pay depends on the value of the property.Read more about council Tax in our glossary page.
- Exempt
- PARKINGDetails of how and where vehicles can be parked, and any associated costs.Read more about parking in our glossary page.
- Ask agent
- GARDENA property has access to an outdoor space, which could be private or shared.
- Ask agent
- ACCESSIBILITYHow a property has been adapted to meet the needs of vulnerable or disabled individuals.Read more about accessibility in our glossary page.
- Ask agent
Former Wesleyan Methodist Chapel, Stoford
Add an important place to see how long it'd take to get there from our property listings.
__mins driving to your place
Get an instant, personalised result:
- Show sellers you’re serious
- Secure viewings faster with agents
- No impact on your credit score

Your mortgage
Notes
Staying secure when looking for property
Ensure you're up to date with our latest advice on how to avoid fraud or scams when looking for property online.
Visit our security centre to find out moreDisclaimer - Property reference 12421920. The information displayed about this property comprises a property advertisement. Rightmove.co.uk makes no warranty as to the accuracy or completeness of the advertisement or any linked or associated information, and Rightmove has no control over the content. This property advertisement does not constitute property particulars. The information is provided and maintained by Orchards Estates, Stoke-Sub-Hamdon. Please contact the selling agent or developer directly to obtain any information which may be available under the terms of The Energy Performance of Buildings (Certificates and Inspections) (England and Wales) Regulations 2007 or the Home Report if in relation to a residential property in Scotland.
Auction Fees: The purchase of this property may include associated fees not listed here, as it is to be sold via auction. To find out more about the fees associated with this property please call Orchards Estates, Stoke-Sub-Hamdon on 01935 316567.
*Guide Price: An indication of a seller's minimum expectation at auction and given as a “Guide Price” or a range of “Guide Prices”. This is not necessarily the figure a property will sell for and is subject to change prior to the auction.
Reserve Price: Each auction property will be subject to a “Reserve Price” below which the property cannot be sold at auction. Normally the “Reserve Price” will be set within the range of “Guide Prices” or no more than 10% above a single “Guide Price.”
*This is the average speed from the provider with the fastest broadband package available at this postcode. The average speed displayed is based on the download speeds of at least 50% of customers at peak time (8pm to 10pm). Fibre/cable services at the postcode are subject to availability and may differ between properties within a postcode. Speeds can be affected by a range of technical and environmental factors. The speed at the property may be lower than that listed above. You can check the estimated speed and confirm availability to a property prior to purchasing on the broadband provider's website. Providers may increase charges. The information is provided and maintained by Decision Technologies Limited. **This is indicative only and based on a 2-person household with multiple devices and simultaneous usage. Broadband performance is affected by multiple factors including number of occupants and devices, simultaneous usage, router range etc. For more information speak to your broadband provider.
Map data ©OpenStreetMap contributors.




