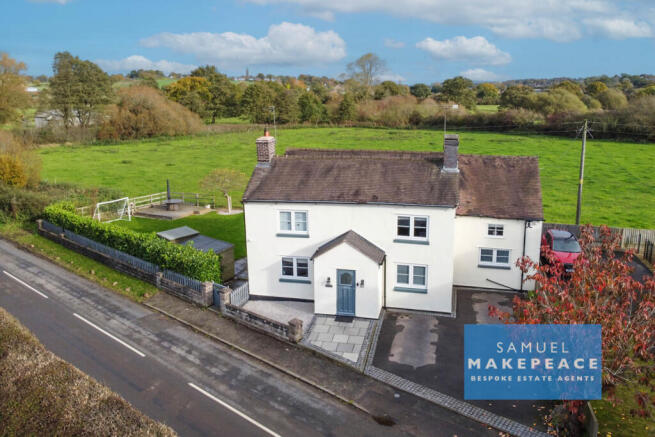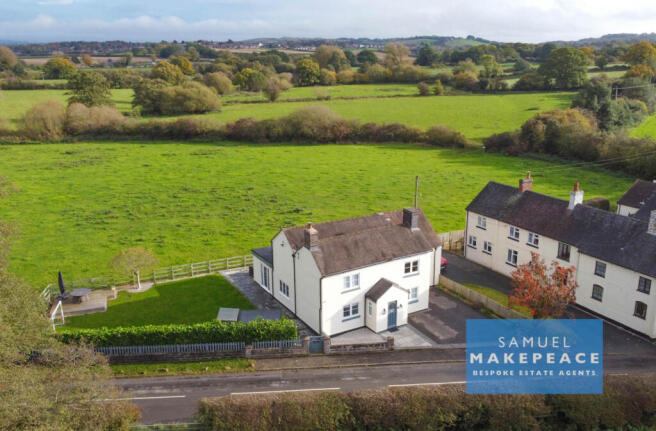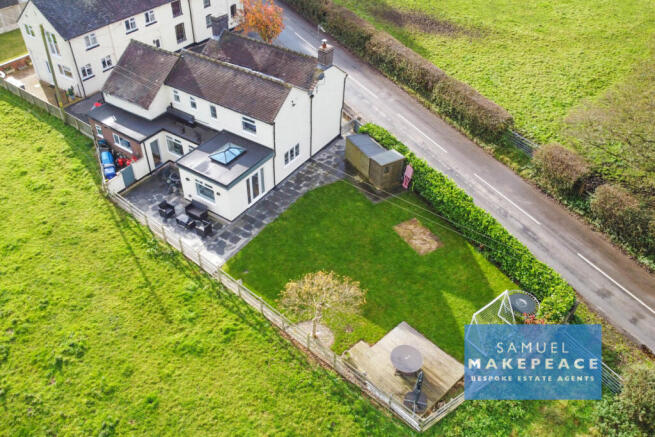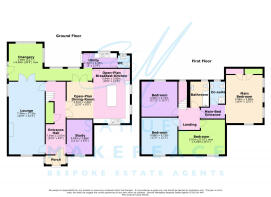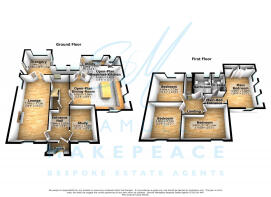
Bridge house, Shraley Brook Road

- PROPERTY TYPE
Detached
- BEDROOMS
4
- BATHROOMS
2
- SIZE
Ask agent
- TENUREDescribes how you own a property. There are different types of tenure - freehold, leasehold, and commonhold.Read more about tenure in our glossary page.
Freehold
Key features
- SUPER SIZED LIVING ACCOMMODATION
- SPACIOUS OPEN PLAN BREAKFAST KITCHEN with OPEN PLAN DINING
- EXTENDED ORANGERY ACROSS REAR & STUDY
- FOUR DOUBLE PLUS BEDROOMS
- GLORIOUS VIEWS FROM EVERY ANGLE
- LARGE LOUNGE with WOOD BURNING STOVE
- UTILITY ROOM and GROUNDFLOOR CLOAKROOM
- MASTERFUL MAIN BEDROOM with ENSUITE and WARDROBES
- MOVE IN READY with METICULOUS ATTENTION TO DETAIL
- RURAL LOCATION
Description
BOTTOMS UP AND THIS ONE IS ON US. THAT IS CERTAINLY WHAT YOU WILL BE SAYING SHOULD YOU BECOME THE NEW OWNER OF THIS GLORIOUS HOME. Once a public house serving the thirsty workers from the mines in the 1800’s, this property was brought back to modern life in 2021, through extension and renovation. It is set in a GORGEOUS RURAL spot on Shraley Brook Road between Audley & Balterley. It goes by the name of Bridge House, and it is a wonder to the eye. Today it serves as a LARGE FOUR BEDROOM DETACHED, and it really is our pleasure to introduce you to it.
Let us start with the ground floor, where you will discover FOUR RECEPTION ROOMS. The lounge just seems to go on forever, and boasts a WOOD BURNING STOVE, plus PATIO DOORS that open into the ORANGERY at the rear. Here you will bear witness to a LIGHT AIRY ROOM, that has natural light just flooding through the windows and the sky lantern above, a great place to spend those long summer days. Then it is on to the very spacious OPEN PLAN KITCHEN BREAKFAST ROOM with an OPEN PLAN DINING ROOM attached. With it's modern units and CENTRE ISLAND, it makes a fantastic hub for all of the family. Supporting the kitchen is the UTILITY ROOM and ground floor CLOAKROOM. Completing the ground floor, is a STUDY, which could be used as a fifth bedroom.
To the first floor and every bedroom just seems to get larger as you walk around. Each and every one holds it's own unique views of the quintessential English countryside that surrounds this abode. The main bedroom is just a masterpiece in it's own right, from holding it's own entrance area, to the exposed beams, vaulted ceilings, two walk in wardrobes and ensuite showering facilities, it is certain to take your breath away. Supporting the other bedrooms is the vintage style bathroom, that offers you both bathing and showering facilities.
Externally, the property enjoys ample parking, with Indian stone and decorative touches to the front. The enclosed side and rear garden holds Indian stone patios and walkways, a lawn area with a decked patio, and gated access to a storage area, where you can hide everything you want away. Here is where you feel part of the countryside as you dine whilst gazing over fields and trees for as far as you can see.
NOW IT IS LAST ORDERS FOR YOU TO CONTACT Samuel Makepeace Bespoke Estate Agents to book your viewing, only with a viewing will you appreciate what a fantastic place this is.
Internal
Ground Floor
Porch- Two double glazed windows, double glazed wood front door, tiled floor, wall heater
Entrance Hall - Double glazed window, laminate wood floor, radiator, under stairs storage, panelled walls
Lounge - Two double glazed windows, radiator, wood burning stove, double glazed patio doors to Orangery
Open Plan Kitchen - Three double glazed windows, a range of wall and base cupboard units, work surfaces with matching centre island & breakfast bar, ceramic sink with half bowl and drainer, space for range cooker, space for American style fridge freezer, integrated dishwasher, laminate wood flooring, radiator
Open Plan Dining Room - Double glazed patio doors to Orangery, laminate wood flooring, radiator
Orangery - Four double glazed windows, double glazed door with windows to the side, double glazed sky lantern, laminate wood flooring, radiator
Study - Double glazed window, radiator
Utility Room - Double glazed wooden stable door, double glazed window, a range of base cupboard units, central heating boiler, work surfaces, sink with drainer, space for washing machine, space for tumble dryer, radiator, laminate wood flooring
Cloakroom/WC - Double glazed window, low level WC, vanity hand wash basin, radiator with towel warmer, tiled flooring, extractor fan
First Floor
Landing - Double glazed window
Main Bedroom Entrance - Loft access
Main Bedroom - Four double glazed windows, exposed roof construction, vaulted ceilings, two walk in wardrobes
Main Bedroom Ensuite - Double glazed window, double shower cubicle, low level WC, hand wash basin, radiator with towel warmer, extractor fan, part tiled walls
Bedroom Two - Double glazed window, radiator
Bedroom Three - Double glazed window, radiator
Bedroom Four - Double glazed window, radiator
Bathroom - Double glazed window, bath with shower over, glass shower screen, low level WC, vanity hand wash basin, part tiled walls, part panelled walls, extractor fan, radiator with towel warmer
Brochures
Brochure 1- COUNCIL TAXA payment made to your local authority in order to pay for local services like schools, libraries, and refuse collection. The amount you pay depends on the value of the property.Read more about council Tax in our glossary page.
- Band: F
- PARKINGDetails of how and where vehicles can be parked, and any associated costs.Read more about parking in our glossary page.
- Yes
- GARDENA property has access to an outdoor space, which could be private or shared.
- Yes
- ACCESSIBILITYHow a property has been adapted to meet the needs of vulnerable or disabled individuals.Read more about accessibility in our glossary page.
- Ask agent
Bridge house, Shraley Brook Road
Add an important place to see how long it'd take to get there from our property listings.
__mins driving to your place
Get an instant, personalised result:
- Show sellers you’re serious
- Secure viewings faster with agents
- No impact on your credit score
Your mortgage
Notes
Staying secure when looking for property
Ensure you're up to date with our latest advice on how to avoid fraud or scams when looking for property online.
Visit our security centre to find out moreDisclaimer - Property reference samuel_733504077. The information displayed about this property comprises a property advertisement. Rightmove.co.uk makes no warranty as to the accuracy or completeness of the advertisement or any linked or associated information, and Rightmove has no control over the content. This property advertisement does not constitute property particulars. The information is provided and maintained by Samuel Makepeace Estate Agents, Stoke-on-Trent. Please contact the selling agent or developer directly to obtain any information which may be available under the terms of The Energy Performance of Buildings (Certificates and Inspections) (England and Wales) Regulations 2007 or the Home Report if in relation to a residential property in Scotland.
*This is the average speed from the provider with the fastest broadband package available at this postcode. The average speed displayed is based on the download speeds of at least 50% of customers at peak time (8pm to 10pm). Fibre/cable services at the postcode are subject to availability and may differ between properties within a postcode. Speeds can be affected by a range of technical and environmental factors. The speed at the property may be lower than that listed above. You can check the estimated speed and confirm availability to a property prior to purchasing on the broadband provider's website. Providers may increase charges. The information is provided and maintained by Decision Technologies Limited. **This is indicative only and based on a 2-person household with multiple devices and simultaneous usage. Broadband performance is affected by multiple factors including number of occupants and devices, simultaneous usage, router range etc. For more information speak to your broadband provider.
Map data ©OpenStreetMap contributors.
