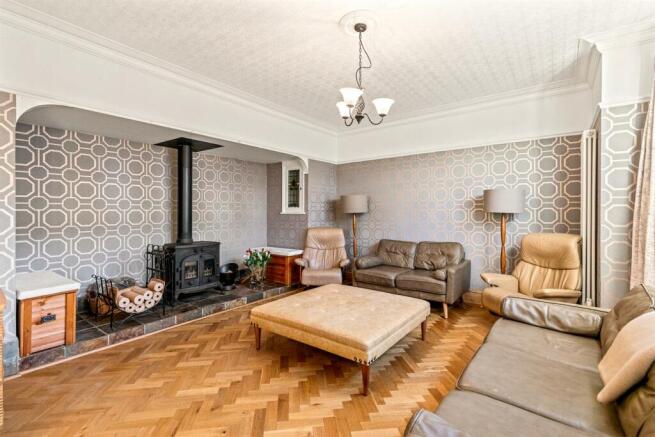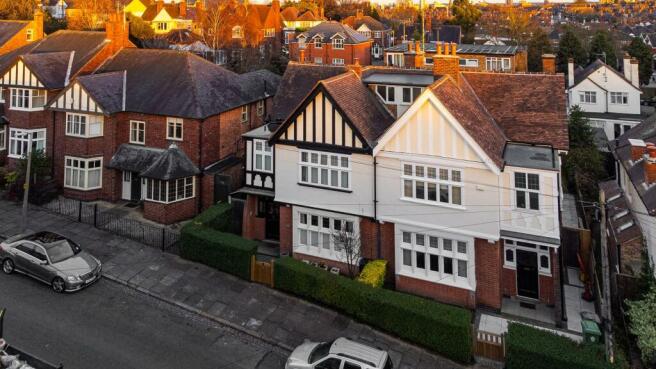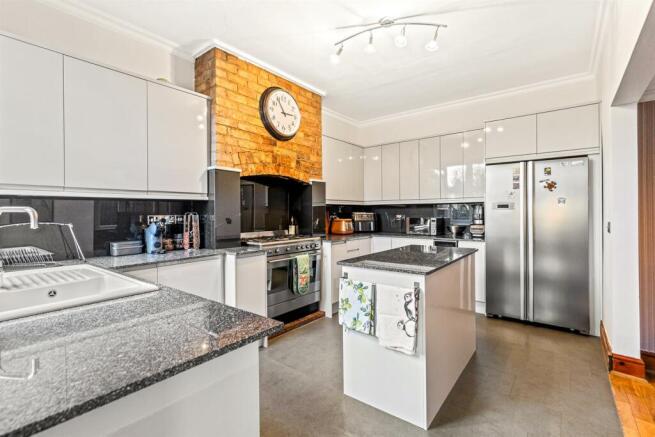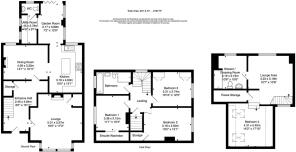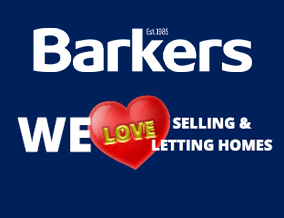
Meadhurst Road, Western Park

- PROPERTY TYPE
Semi-Detached
- BEDROOMS
4
- BATHROOMS
2
- SIZE
Ask agent
- TENUREDescribes how you own a property. There are different types of tenure - freehold, leasehold, and commonhold.Read more about tenure in our glossary page.
Freehold
Key features
- Edwardian Three Storey Semi Detached Property
- Four Double Bedrooms
- Lounge & Dining Room
- Modern Kitchen with Centre Island
- Utility Room
- Two Bathrooms and Downstairs W/C
- Garden Room
- Low Maintenace Rear Garden
- Freehold / EPC D / Council Tax Band E
- Viewing Recommended
Description
Internally comprising entrance hall, lounge, kitchen with centre island, dining room, utility room, ground floor w/c & garden room. Stairs leading to THREE DOUBLE BEDROOMS & FAMILY Bathroom. Further stairs leading to lounge area, shower room & bedroom four. Externally there are low maintenance front & rear gardens.
The property is well within easy access to the city centre, Fosse Park and M1 & M69 motorway links.
EARLY VIEWING ADVISED. CALL BARKERS ON !
Hallway - 4.84 x 3.30 (15'10" x 10'9") - Entrance via a wooden front door with stained glass window, built in under stairs cupboard housing meters and providing storage, coving, cast iron radiator, beech flooring. Stairs to first floor.
Lounge - 5.12 x 4.99 (16'9" x 16'4") - Inglenook fireplace with log burner, herringbone oak wooden flooring, two wall vertical radiators, coving, picture rail, ceiling rose, original cupboard with stained glass window, square bay double glazed window to front elevation.
Dining Room - 4.27 x 3.33 (14'0" x 10'11") - Feature fireplace with gas fire fitted, radiator, double glazed window to rear and side elevations, narrow board oak wooden flooring, coving, picture rail and ceiling rose.
Kitchen - 4.53 x 3.17 (14'10" x 10'4") - Fitted units with granite worktops and glass splashbacks, space for gas range cooker, extractor above, built in sink with mixer taps and boiler tap, centre island with granite worktop and built in deep pan drawers, integrated 'Bosch' dishwasher, space for a fridge freezer and space for a wine cooler, tiled floor, double glazed window to rear elevation.
Garden Room - 3.76 x 2.43 (12'4" x 7'11") - Bamboo flooring, radiator, two double glazed windows to side elevation, Bi-folding double glazed doors to rear garden, wooden barn door leading into.
Utility Room - 2.70 x 1.31 (8'10" x 4'3") - 'Worchester' boiler, access to loft space, plumbing for a washing machine, tiled walls and floor and two double glazed frosted windows to side elevation.
Downstairs W/C - 1.66 x 0.81 (5'5" x 2'7") - Barn wooden door, fitted with a vanity wash hand basin unit, low level W/C, tiled walls and floor, ceiling heater, double glazed frosted window to rear elevation.
First Floor Landing - 3.18 max x 2.11 (10'5" max x 6'11") - Large feature coloured frosted glass window to side elevation. and doors giving access to all first floor rooms. Stairs to second floor
Bedroom One - 4.12 x 3.84 (13'6" x 12'7") - Coving, radiator, double glazed window to front elevation and sliding barn door to walk in wardrobe
Bedroom Two - 4.57 x 3.18 (14'11" x 10'5") - Built in under stairs cupboard, radiator, double glazed window to rear elevation.
Bedroom Three - 4.02 x 3.35 (13'2" x 10'11") - Two built in wardrobes with mirrored doors, radiator, double glazed window to rear elevation.
Bathroom - 3.30 x 2.15 (10'9" x 7'0") - Featured claw foot bath with tap and shower attachment, walk in shower with mixer shower, wash hand vanity basin and wall hung WC, heated towel rail, extractor on wall, underfloor heating, tiled floor and walls, double glazed window to front and side elevations.
Second Floor Landing - Giving access to second floor rooms
Lounge Area - 4.71 x 4.28 (15'5" x 14'0") - Vertical radiator, double glazed window to front and rear elevations.
En-Suite - 3.20 x 2.92 (10'5" x 9'6") - Walk in shower with sliding door and mixer shower, low level W/C, pedestal wash hand basin, radiator, double glazed windows to rear elevation.
Bedroom Four - 3.95 x 3.50 (12'11" x 11'5") - Step up, two Velux windows to side elevation, eaves storage cupboard.
Outside - To the REAR is an attractive garden with a mixture of hard landscaping and decking, with borders, power point, water tap, wooden side gate leading:
To the FRONT of the property which is paved, hedge boundary and wooden front gate.
Free Valuation - Thinking of selling? We would be delighted to provide you with a free market appraisal/valuation of your own property. Please contact Barkers to arrange a mutually convenient appointment on Tel:
General Comments - We are unable to confirm whether certain items in the property are in fully working order (i.e. gas, electric, plumbing etc.) The property is offered for sale on this basis. Prospective purchasers are advised to inspect the property and commission expert reports where appropriate. Barkers Estate Agents have a policy of seeking to obtain any copy guarantees / invoices relating to works that may have been carried out by a previous or existing owner. Please ask one of our staff members to check files for any relevant documentation that have come to our attention.
Photographs are reproduced for general information and it must not be inferred that any items shown are included in the sale with the property.
MONEY LAUNDERING
Under the Protection Against Money Laundering and the Proceeds of Crime Act 2002, we must point out that any successful purchasers who are proceeding with a purchase will be asked for identification i.e. passport or driving licence or recent utility bill. This evidence will be required prior to solicitors being instructed in the purchase of the sale of a property.
MORTGAGES
Barkers Estate Agents offer the services of an independent mortgage and financial adviser. Please ask an advisor for further information.
VIEWING TIMES
Viewing strictly by appointment through Barkers Estate Agents.
Hours of Business:
Monday to Friday 9am -5pm
Saturday 9am - 4pm
Brochures
Meadhurst Road, Western Park Brochure- COUNCIL TAXA payment made to your local authority in order to pay for local services like schools, libraries, and refuse collection. The amount you pay depends on the value of the property.Read more about council Tax in our glossary page.
- Band: E
- PARKINGDetails of how and where vehicles can be parked, and any associated costs.Read more about parking in our glossary page.
- Ask agent
- GARDENA property has access to an outdoor space, which could be private or shared.
- Yes
- ACCESSIBILITYHow a property has been adapted to meet the needs of vulnerable or disabled individuals.Read more about accessibility in our glossary page.
- Ask agent
Meadhurst Road, Western Park
Add an important place to see how long it'd take to get there from our property listings.
__mins driving to your place
Get an instant, personalised result:
- Show sellers you’re serious
- Secure viewings faster with agents
- No impact on your credit score
Your mortgage
Notes
Staying secure when looking for property
Ensure you're up to date with our latest advice on how to avoid fraud or scams when looking for property online.
Visit our security centre to find out moreDisclaimer - Property reference 33534662. The information displayed about this property comprises a property advertisement. Rightmove.co.uk makes no warranty as to the accuracy or completeness of the advertisement or any linked or associated information, and Rightmove has no control over the content. This property advertisement does not constitute property particulars. The information is provided and maintained by Barkers, Leicester. Please contact the selling agent or developer directly to obtain any information which may be available under the terms of The Energy Performance of Buildings (Certificates and Inspections) (England and Wales) Regulations 2007 or the Home Report if in relation to a residential property in Scotland.
*This is the average speed from the provider with the fastest broadband package available at this postcode. The average speed displayed is based on the download speeds of at least 50% of customers at peak time (8pm to 10pm). Fibre/cable services at the postcode are subject to availability and may differ between properties within a postcode. Speeds can be affected by a range of technical and environmental factors. The speed at the property may be lower than that listed above. You can check the estimated speed and confirm availability to a property prior to purchasing on the broadband provider's website. Providers may increase charges. The information is provided and maintained by Decision Technologies Limited. **This is indicative only and based on a 2-person household with multiple devices and simultaneous usage. Broadband performance is affected by multiple factors including number of occupants and devices, simultaneous usage, router range etc. For more information speak to your broadband provider.
Map data ©OpenStreetMap contributors.
