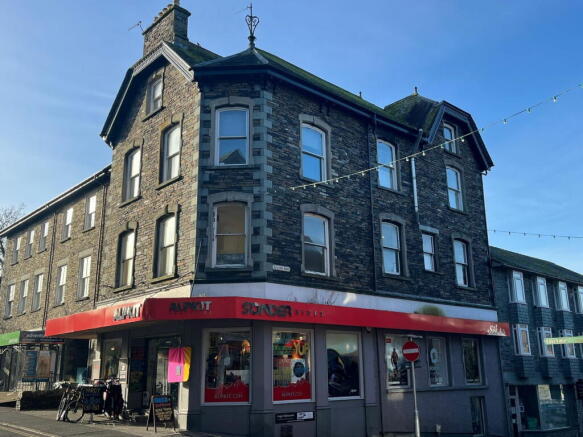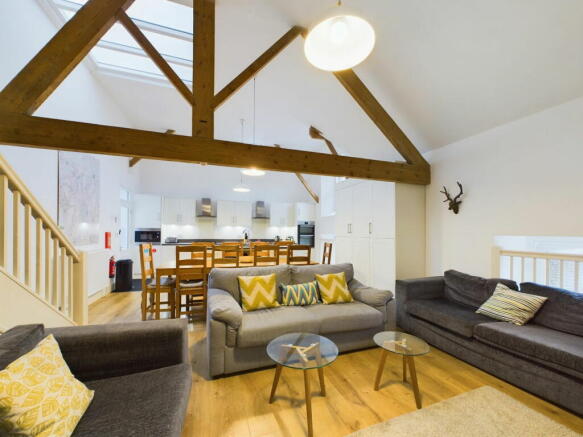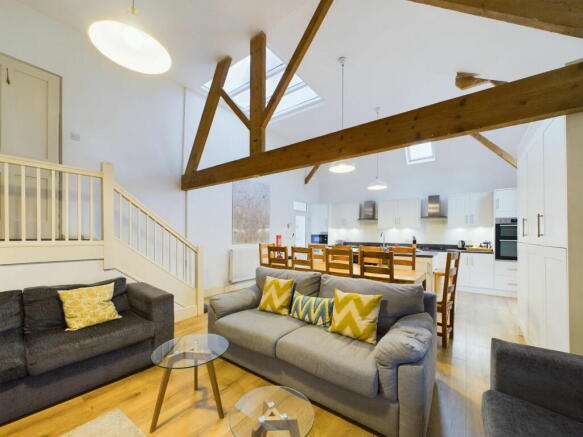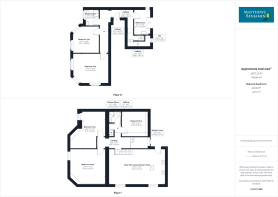The Ambleside Loft, Flat 3, 100 Lake Road, Ambleside LA22 0DB

- PROPERTY TYPE
Flat
- BEDROOMS
5
- BATHROOMS
3
- SIZE
2,098 sq ft
195 sq m
Key features
- Spacious five bedroom & three bathroom apartment in a prime location.
- Lakeland stone built property.
- Stunning social open plan lounge, kitchen and dining room.
- Successful holiday let property.
- Feature high vaulted ceiling, exposed beams and an abundance of natural light.
- Attractively presented offering contemporary accommodation.
Description
An excellent opportunity to purchase a highly desirable light and airy five bedroom, three bathroom maisonette. Positioned on the upper two floors of this traditional Lakeland building. Superbly well proportioned and attractively presented, offering contemporary accommodation. The stunning open plan living/dining/kitchen is the focal point of the property. Offering feature high vaulted ceiling with exposed beams and an abundance of natural light.
The five bedrooms all offer spacious double/ twin rooms whilst there is also an ample utility/ boot room. The property is one of three apartments within this centrally positioned property.
Currently operating as a well established and successful holiday letting property generating circa £32,000 per annum. The property can be purchased as a going concern with all forward bookings and all contents. In January 2022 The Guardian mentioned the property as one of the twenty best self catering stays in the UK for a summer break.
Set just off the centre of this most popular Lakeland town well placed for a wide variety of amenities including shops, restaurants, cafes, public houses and library etc, with endless fell and country walks from the door step and a stones throw from Ambleside bus station.
Accommodation
Communal front door with Victorian tiled flooring, with stairs leading to the third floor;
Private front door.
Spacious hallway with sensor lighting leading to;
Bedroom One
Light and airy, well proportioned triple aspect room with a view of rooftops towards Loughrigg, Fairfield Horseshoe and Red Screes. Currently used as a spacious twin room.
Bedroom Two
Generous double and dual aspect room. South facing views down Lake Road.
Shower Room
Spacious three piece white suite comprising of a corner cubicle with Mira shower, pedestal wash hand basin and WC. Heated towel rail and tile effect floor. Illuminated mirror, sensor lighting and electric shaving point.
Utility/Drying Room
With a basic selection of base units and a stainless steel sink unit with mixer tap. Plumbing for a washing machine and dryer. Wall mounted Vaillant gas central heating boiler and consumer unit. Rear glazed fire door with attractive view towards Todd Crag.
Inner Hallway
With cloakroom and WC, wood panelled walls and an extractor fan.
Upper floor landing leading to;
Open Plan Living/Kitchen/Diner
Steps leading down into the stunning open plan room with feature high vaulted ceiling and exposed beams. Delightful triple aspect room providing a light and airy feel, with sky lights and a velux window.
The kitchen area has a contemporary selection of cream shaker wall and base units and a central Island with a composite sink and mixer tap, housing an integrated dish washer. Additional appliances include twin four ring gas hobs with twin extractor fans, double electric oven and integrated microwave. Integrated twin full length fridge and full length freezer. The majority are Zanussi appliances. Delightful oak effect floor and a view towards Fairfield Horseshoe.
The living area has a TV point and view over the rooftops towards Red Screes. There is a side glazed door providing a fire escape.
Bedroom Three
Large room currently operating as a twin room with views towards the lower slopes of Wansfell Pike.
Bedroom Four
Quirky double room with view towards the lower slopes of Wansfell Pike and a velux window with additional seating area.
Bedroom Five
Good size double room with a velux window and view towards Todd Crag.
Shower Room
Shower cubicle and heated towel rail.
Shower Room
With sensor light and three piece white suite comprising of corner cubicle with Mira electric shower, pedestal wash hand basin and WC. Tile effect floor, illuminated touch button mirror, electric heated towel rail and extractor fan.
Tenure
Leasehold 999 year lease from 1977. Of which the leaseholders are shareholders of the Management Company (3 apartments). The apartment is responsible for 50% of Management Company expenses.
Services
All Mains Services. Gas central heating.
Broadband
Ultrafast download speed of 1000 Mbps and upload speed of 1000 Mbps as per the Ofcom website.
Rateable Value
£5,500 Amount payable £2,744. This could be reduced to ZERO if the purchaser is entitled to Small Business Rates Relief. More details can be obtained from the Westmorland & Furness District Council on .
Directions
From the Ambleside office, proceed to the top of Kelsick Road and turn right. The door to the entrance hall of 100 Lake Road is directly after 'Alpkit's' shop front.
What3words
///unfolds.thinks.galloping
Brochures
Brochure 1- COUNCIL TAXA payment made to your local authority in order to pay for local services like schools, libraries, and refuse collection. The amount you pay depends on the value of the property.Read more about council Tax in our glossary page.
- Band: TBC
- PARKINGDetails of how and where vehicles can be parked, and any associated costs.Read more about parking in our glossary page.
- No parking
- GARDENA property has access to an outdoor space, which could be private or shared.
- Ask agent
- ACCESSIBILITYHow a property has been adapted to meet the needs of vulnerable or disabled individuals.Read more about accessibility in our glossary page.
- No wheelchair access
The Ambleside Loft, Flat 3, 100 Lake Road, Ambleside LA22 0DB
Add an important place to see how long it'd take to get there from our property listings.
__mins driving to your place
Your mortgage
Notes
Staying secure when looking for property
Ensure you're up to date with our latest advice on how to avoid fraud or scams when looking for property online.
Visit our security centre to find out moreDisclaimer - Property reference S1154771. The information displayed about this property comprises a property advertisement. Rightmove.co.uk makes no warranty as to the accuracy or completeness of the advertisement or any linked or associated information, and Rightmove has no control over the content. This property advertisement does not constitute property particulars. The information is provided and maintained by Matthews Benjamin, Ambleside. Please contact the selling agent or developer directly to obtain any information which may be available under the terms of The Energy Performance of Buildings (Certificates and Inspections) (England and Wales) Regulations 2007 or the Home Report if in relation to a residential property in Scotland.
*This is the average speed from the provider with the fastest broadband package available at this postcode. The average speed displayed is based on the download speeds of at least 50% of customers at peak time (8pm to 10pm). Fibre/cable services at the postcode are subject to availability and may differ between properties within a postcode. Speeds can be affected by a range of technical and environmental factors. The speed at the property may be lower than that listed above. You can check the estimated speed and confirm availability to a property prior to purchasing on the broadband provider's website. Providers may increase charges. The information is provided and maintained by Decision Technologies Limited. **This is indicative only and based on a 2-person household with multiple devices and simultaneous usage. Broadband performance is affected by multiple factors including number of occupants and devices, simultaneous usage, router range etc. For more information speak to your broadband provider.
Map data ©OpenStreetMap contributors.




