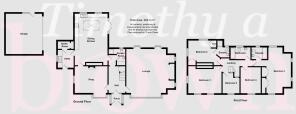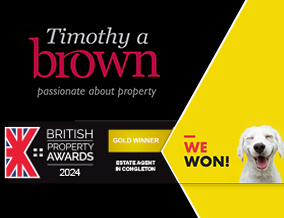
Puddlebank Lane, Astbury - Country residence in heart of Cheshire

- PROPERTY TYPE
Detached
- BEDROOMS
5
- BATHROOMS
4
- SIZE
Ask agent
- TENUREDescribes how you own a property. There are different types of tenure - freehold, leasehold, and commonhold.Read more about tenure in our glossary page.
Freehold
Key features
- SPACIOUS, DETACHED COUNTRYSIDE FAMILY HOME
- FIVE WELL-PROPORTIONED BEDROOMS
- CONTEMPORARY OPEN PLAN LIVING DINING KITCHEN
- TWO FURTHER RECEPTION ROOMS
- FAMILY BATHROOM. TWO EN-SUITES
- CHARACTERFUL FEATURES & MODERN COMFORTS
- DETACHED DOUBLE GARAGE
- SPACIOUS DRIVEWAY PROVIDING AMPLE PARKING
- EXTENSIVE GARDENS EXTENDING TO APPROX. 0.5 ACRES
- PEACEFUL RURAL SETTING WITHIN EASY REACH OF AMENITIES
Description
FRONT ENTRANCE
PVCu double glazed entrance French doors.
RECEPTION PORCH
4' 6'' x 4' 10'' (1.37m x 1.47m)
Brick built base with PVCu upper panels. Tiled floor. Natural oak entrance door with stained glass and leaded upper panel.
RECEPTION HALL
12' 11'' x 8' 0'' (3.93m x 2.44m) into stairs
Plate rack. Double panel central heating radiator. 13 Amp power points. Natural oak floor. Return stairs to first floor galleried landing.
LOUNGE
21' 10'' x 22' 11'' (6.65m x 6.98m) plus walk-in bay window and alcove
Large PVCu double glazed walk-in bay window to front aspect. PVCu double glazed windows to rear aspect. Two double panel central heating radiators. 13 Amp power points. Natural oak floor. Exposed brick Inglenook fireplace with quarry tiled hearth and oak mantle over with cast iron wood burning stove inset.
SNUG
15' 11'' x 12' 8'' (4.85m x 3.86m) plus walk-in bay window
PVCu double glazed walk-in bay window to front aspect and window to side. Plate rack. Double panel central heating radiator. 13 Amp power points. Natural oak floor. Exposed brick fireplace with slate tiled hearth and wood burning stove inset.
INNER HALL
Door to shower room.
SHOWER ROOM
PVCu double glazed window to rear aspect. Low voltage downlighters inset. White suite comprising low level W.C., pedestal wash hand basin and separate shower cubicle with bi-fold door housing a mains fed shower. Slate tiled floor. Chrome centrally heated towel radiator.
OPEN PLAN LIVING DINING KITCHEN
23' 8'' x 15' 5'' (7.21m x 4.70m)
DINING KITCHEN AREA
PVCu double glazed roof lantern. Two PVCu double glazed windows to rear aspect. Extensive range of natural wood eye level and base units having natural oak preparation surface over housing a ceramic one and a half wash hand bowl with chefs mixer tap. Built-in Bosch induction 4-ring hob with extractor hood over. Built-in Bosch fan assisted oven/grill with Neff combi microwave oven above. Integrated dishwasher. Space for American style fridge/freezer. Slate tiled floor with under floor heating. PVCu double glazed French doors to garden terrace.
LIVING AREA
Small Inglenook fireplace with enamelled cast iron wood burning stove and oak mantle over. 13 Amp power points. Slate tiled floor with under floor heating.
REAR PORCH/UTILITY
8' 5'' x 7' 5'' (2.56m x 2.26m)
PVCu double glazed window to side aspect. Custom painted natural wood eye level and base units having quartz preparation surface over with Belfast sink inset with chrome mixer tap. Single panel central heating radiator. Space and plumbing for washing machine and tumble dryer. Slate tiled floor. Composite panelled door to front.
BOILER ROOM
Wall mounted Worcester gas central heating boiler.
First Floor
BEDROOM 1 FRONT
21' 4'' x 11' 7'' (6.50m x 3.53m)
Triple aspect PVCu double glazed windows. Feature beams. Double panel central heating radiator. 13 Amp power points. Two double built-in wardrobes. Exposed pine floor.
EN SUITE
7' 5'' x 5' 5'' (2.26m x 1.65m)
PVCu double glazed window to rear aspect. Low voltage downlighters inset. White suite comprising: low level W.C., ceramic wash hand basin with cupboard below and large walk-in shower cubicle with mains fed shower and glass screen. Chrome centrally heated towel radiator. Fully tiled walls.
BEDROOM 2 FRONT
15' 10'' x 12' 2'' (4.82m x 3.71m) plus alcove
Dual aspect PVCu double glazed windows. Two double panel central heating radiators. 13 Amp power points. Exposed painted pine floorboards.
BEDROOM 3 REAR
13' 1'' x 10' 4'' (3.98m x 3.15m)
Dual aspect PVCu double glazed windows. Double panel central heating radiator. 13 Amp power points. Exposed painted pine floorboards. Built-in store cupboards. Cupboard housing hot water cylinder.
EN SUITE
5' 9'' x 4' 10'' (1.75m x 1.47m) plus shower enclosure
PVCu double glazed window to rear aspect. Low voltage downlighters inset. White suite comprising: low level W.C., pedestal wash hand basin and shower cubicle with bi-fold doors housing a mains fed shower. Chrome centrally heated towel radiator. Tiled to splashbacks. Exposed painted pine floorboards.
BEDROOM 4 FRONT
12' 10'' x 8' 10'' (3.91m x 2.69m)
PVCu double glazed window to front aspect. Double panel central heating radiator. 13 Amp power points. Exposed pine floorboards.
BEDROOM 5 FRONT
8' 0'' x 9' 9'' (2.44m x 2.97m) maximum
PVCu double glazed window to front aspect. 13 Amp power points. Double panel central heating radiator.
BATHROOM
9' 6'' x 5' 5'' (2.89m x 1.65m)
PVCu double glazed window to rear aspect. Low voltage downlighters inset.
White suite comprising: low level W.C., pedestal wash hand basin and tiled panelled bath. Chrome centrally heated towel radiator. Fully tiled walls. Painted pine floorboards.
Outside
FRONT
Wide vehicular cobble laid entrance to driveway extending to an area providing parking for numerous vehicles, which terminates at the detached garage. To the front of the property is an extensive golden shale laid terrace which wraps around the perimeter of the property, beyond which are lawned gardens with established borders. This elevation captures far reaching stunning views over The Cheshire Plain.
SIDE & REAR
Gold shale terrace ideal for outside dining, and extensive lawns, plus an additional patio seating area. Large timber fort.
DETACHED GARAGE
18' 11'' x 16' 11'' (5.76m x 5.15m) internal measurements
Electrically operated roller shutter door. Power and light. PVCu double glazed door to side.
TENURE
Freehold (subject to solicitors verification).
SERVICES
Electric and water are connected. LPG central heating. Septic tank.
VIEWING
Strictly by appointment through the sole selling agent TIMOTHY A BROWN.
Brochures
Property BrochureFull Details- COUNCIL TAXA payment made to your local authority in order to pay for local services like schools, libraries, and refuse collection. The amount you pay depends on the value of the property.Read more about council Tax in our glossary page.
- Band: G
- PARKINGDetails of how and where vehicles can be parked, and any associated costs.Read more about parking in our glossary page.
- Yes
- GARDENA property has access to an outdoor space, which could be private or shared.
- Yes
- ACCESSIBILITYHow a property has been adapted to meet the needs of vulnerable or disabled individuals.Read more about accessibility in our glossary page.
- Ask agent
Puddlebank Lane, Astbury - Country residence in heart of Cheshire
Add an important place to see how long it'd take to get there from our property listings.
__mins driving to your place
Get an instant, personalised result:
- Show sellers you’re serious
- Secure viewings faster with agents
- No impact on your credit score
Your mortgage
Notes
Staying secure when looking for property
Ensure you're up to date with our latest advice on how to avoid fraud or scams when looking for property online.
Visit our security centre to find out moreDisclaimer - Property reference 12454062. The information displayed about this property comprises a property advertisement. Rightmove.co.uk makes no warranty as to the accuracy or completeness of the advertisement or any linked or associated information, and Rightmove has no control over the content. This property advertisement does not constitute property particulars. The information is provided and maintained by Timothy A Brown, Congleton. Please contact the selling agent or developer directly to obtain any information which may be available under the terms of The Energy Performance of Buildings (Certificates and Inspections) (England and Wales) Regulations 2007 or the Home Report if in relation to a residential property in Scotland.
*This is the average speed from the provider with the fastest broadband package available at this postcode. The average speed displayed is based on the download speeds of at least 50% of customers at peak time (8pm to 10pm). Fibre/cable services at the postcode are subject to availability and may differ between properties within a postcode. Speeds can be affected by a range of technical and environmental factors. The speed at the property may be lower than that listed above. You can check the estimated speed and confirm availability to a property prior to purchasing on the broadband provider's website. Providers may increase charges. The information is provided and maintained by Decision Technologies Limited. **This is indicative only and based on a 2-person household with multiple devices and simultaneous usage. Broadband performance is affected by multiple factors including number of occupants and devices, simultaneous usage, router range etc. For more information speak to your broadband provider.
Map data ©OpenStreetMap contributors.








