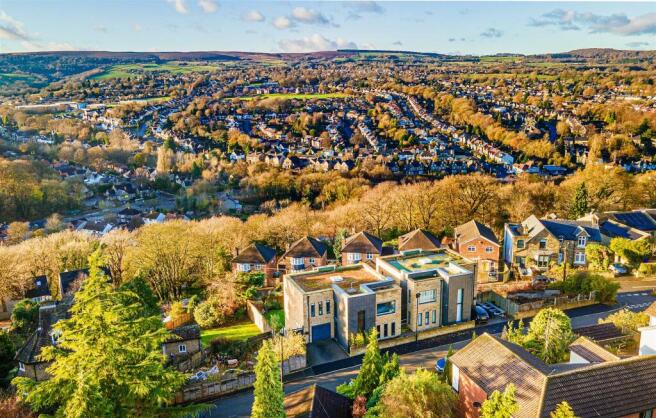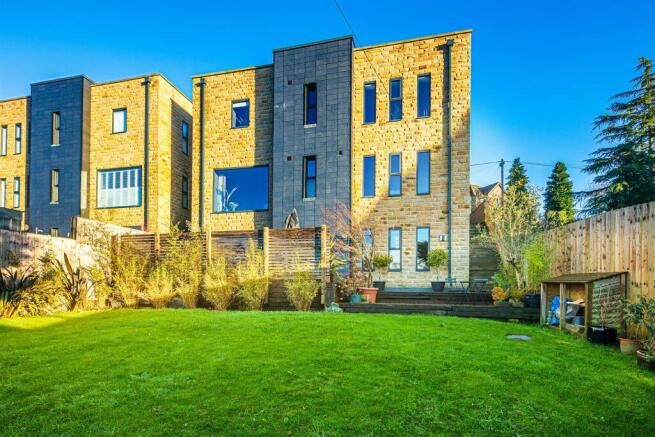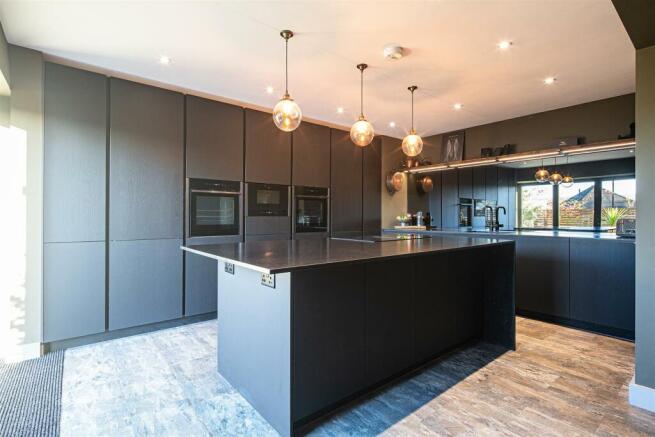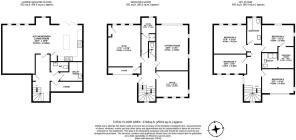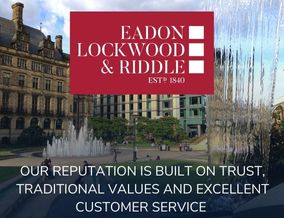
Woodlands, 170A Prospect Road, Totley Rise, S17 4HY

- PROPERTY TYPE
Detached
- BEDROOMS
4
- BATHROOMS
3
- SIZE
2,794 sq ft
260 sq m
- TENUREDescribes how you own a property. There are different types of tenure - freehold, leasehold, and commonhold.Read more about tenure in our glossary page.
Freehold
Key features
- Underfloor heating throughout combining with modern building regs and quality double glazing to produce cheaper running costs and an excellent EPC rating of B85.
- Four double bedrooms including a luxurious principal suite which has its own dressing room and beautiful ensuite shower room.
- Large home office/snug/fifth bedroom providing flexibility in the way it can be used
- Family bathroom with jacuzzi style bath and two further W.C's are situated on each floor below for convenience.
- Generously proportioned lounge with a feature picture window framing the fabulous view
- Heart of the home, open plan dining kitchen with adjacent sitting room, featuring a recently installed, designer kitchen with elegant Silestone work tops, Neff appliances and bi-folds
- Versatile gymnasium/reception room/sixth bedroom, separate sauna with shower and a utility room on the kitchen level.
- Welcoming reception room with durable LVT flooring, in a fashionable Herringbone design, and a statement, timber and glazed staircase, that runs through the house.
- Off road parking leading to a small store room (also accessible from the gym) and a side, external staircase that descends to the low maintenance, westerly facing, garden and deck.
- Council Tax Band G and Freehold
Description
Description - Standing proudly on the desirable wooded bank that is Totley Rise and commanding splendid views from the west facing rear elevation, this stylish and modern family home will not fail to impress. The deceptively spacious interior encompasses over 2794 square feet of recently improved and redecorated accommodation that is laid out over three floors. You will love the layout of this fabulous home, the three entrance level reception areas provide the flexibility to be used in any number of ways, perhaps to provide a fifth (or even a sixth) bedroom if required. They are currently utilised as a home office, gymnasium (next to the sauna, shower and W.C) and a superb lounge which enjoys the fab view. The three floors of accommodation are linked via a statement, timber and glass staircase that alongside the large windows, super finish and redecorated interior adds another dimension to this amazing property. The first floor is dedicated to bedrooms and bathrooms with all the rooms being of a good size and the principal room, with its walk in dressing room and super ensuite, providing that touch of luxury for the home owner and again enjoying the far reaching views. If entertaining is your thing then the lower level with its expansive, open plan design will be sure to impress. The recently installed, designer kitchen includes elegant Silestone working surfaces that extend to a central island which features a low maintenance, induction hob with reverse waterfall extractor. There are side by side, eye level fan ovens, a Quettle boiling water/chilled tap function to the underslung granite sink unit with smoked mirror splashback and two fridges, one being full height for food and one larder fridge ideal for drinks (all appliances are by Neff). A bank of bi-folding doors completes the kitchen design and create an easy link to the rear terrace in the warmer months of the year. From the kitchen area there is a natural flow into the spacious dining area and a large sitting room beyond all combining to make a very pleasant and spacious living space. A further W.C, separate utility room and store room complete the accommodation on this level. Due to the modern building regs, underfloor central heating and double glazing this house is also incredibly efficient to run and the impressive B85 EPC rating will be hard to beat and provides the owners with the luxury of not worrying about putting the heating on in the cooler months of the year and helps to retain an ambient temperature no matter what the weather is like outside. Externally there is a driveway providing off road parking in front of a small storage room that can also be accessed from the gymnasium inside. There is a flight of steps at the side of the house descending to the easily maintained and enclosed terrace, deck and lawn with a shed for storage. The location is perfect for families, close to highly regarded schooling and walking trails that lead through the nearby woodland and it is also well connected by transport links that include bus services into town and train links into the city or through the Peak Park towards the centre of Manchester.
Brochures
Woodlands, 170A Prospect Road, Totley Rise, S17 4H- COUNCIL TAXA payment made to your local authority in order to pay for local services like schools, libraries, and refuse collection. The amount you pay depends on the value of the property.Read more about council Tax in our glossary page.
- Band: G
- PARKINGDetails of how and where vehicles can be parked, and any associated costs.Read more about parking in our glossary page.
- Yes
- GARDENA property has access to an outdoor space, which could be private or shared.
- Yes
- ACCESSIBILITYHow a property has been adapted to meet the needs of vulnerable or disabled individuals.Read more about accessibility in our glossary page.
- Ask agent
Woodlands, 170A Prospect Road, Totley Rise, S17 4HY
Add an important place to see how long it'd take to get there from our property listings.
__mins driving to your place
Get an instant, personalised result:
- Show sellers you’re serious
- Secure viewings faster with agents
- No impact on your credit score



Your mortgage
Notes
Staying secure when looking for property
Ensure you're up to date with our latest advice on how to avoid fraud or scams when looking for property online.
Visit our security centre to find out moreDisclaimer - Property reference 33535283. The information displayed about this property comprises a property advertisement. Rightmove.co.uk makes no warranty as to the accuracy or completeness of the advertisement or any linked or associated information, and Rightmove has no control over the content. This property advertisement does not constitute property particulars. The information is provided and maintained by Eadon Lockwood & Riddle, Banner Cross. Please contact the selling agent or developer directly to obtain any information which may be available under the terms of The Energy Performance of Buildings (Certificates and Inspections) (England and Wales) Regulations 2007 or the Home Report if in relation to a residential property in Scotland.
*This is the average speed from the provider with the fastest broadband package available at this postcode. The average speed displayed is based on the download speeds of at least 50% of customers at peak time (8pm to 10pm). Fibre/cable services at the postcode are subject to availability and may differ between properties within a postcode. Speeds can be affected by a range of technical and environmental factors. The speed at the property may be lower than that listed above. You can check the estimated speed and confirm availability to a property prior to purchasing on the broadband provider's website. Providers may increase charges. The information is provided and maintained by Decision Technologies Limited. **This is indicative only and based on a 2-person household with multiple devices and simultaneous usage. Broadband performance is affected by multiple factors including number of occupants and devices, simultaneous usage, router range etc. For more information speak to your broadband provider.
Map data ©OpenStreetMap contributors.
