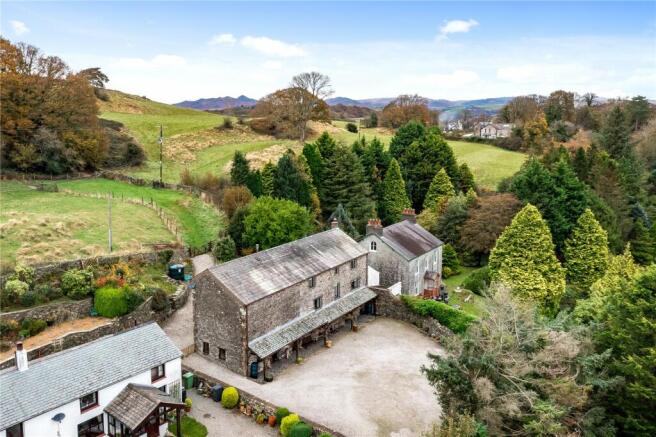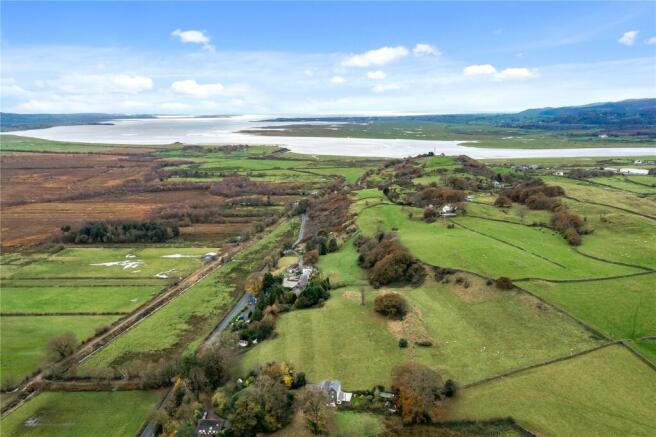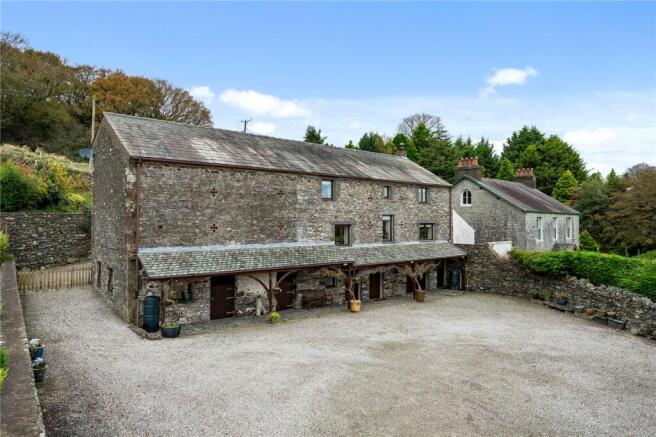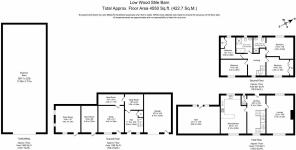
Low Wood Stile Barn, Foxfield, Broughton-in-Furness
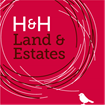
- PROPERTY TYPE
Barn Conversion
- BEDROOMS
4
- SIZE
Ask agent
- TENUREDescribes how you own a property. There are different types of tenure - freehold, leasehold, and commonhold.Read more about tenure in our glossary page.
Freehold
Key features
- A stunning detached barn conversion of substantial proportions.
- Attached barn with planning permission
- Charming kitchen and lounge offering views
- Self contained study
- Four bedrooms
- Main Bathroom and en-suite to Master Bedroom
- Delightful gardens
- Garage
- Large Portal building
- Approximately 10.5acres of land
Description
Including 10 Acres of Land.
A charming and spacious detached barn conversion in a picturesque rural setting, enjoying elevated views of the Lakeland Fells and over the Duddon Estuary.
Conveniently located in an elevated position above the A595, the Low Wood Stile Barn benefits from adjoining land extending to circa 10.50 acres and a semi-modern Charcon building providing secure equipment storage.
Offering scope to extend into the adjoining barn currently utilised as a gym and store or convert to an additional dwelling.
Directions
At the Newby Bridge roundabout on the A590 take the first exit (signed to Barrow and Ulverston) and stay on the A590.
At the Greenodd roundabout turn right onto the A5092 (signposted Workington and Whitehaven).
Follow the A5092 to Grizebeck (down a steep hill), keep straight on (which is now the A595).
Continue on the A595 (through lots of bends) and cross the river, until you reach a sharp left-hand bend and ‘layby on the right. Ignore’ right turn signposted 'local traffic'. After you have passed the 'local traffic' sign you will see a brown signpost for Foxfield Garden Centre (still on A595).
Immediately as you pass the entrance to the Garden Centre on the right, signal right - the entrance to the access lane is on the right on the next bend (about 100 yards from the Garden Centre).
Turn right into the lane and carry on to the top passing two houses on the left. The Barn is through the open gates at the top of the lane.
If travelling from the M6 - leave at Junction 36 and bear left onto the A590 (signposted Barrow, A590, Windermere, Kendal, A591) and follow the signs to Barrow. (It takes about 40 minutes from the M6 junction to Low Wood Stile Barn).
Location
Low Wood Stile Barn is situated next door to the Foxfield Garden Centre and about 1.5 miles from the historic market town of Broughton In Furness, with its majestic Georgian Square. Broughton has a range of shops including a post office, two cafes, a bakery, two pubs, a primary school, sports facilities and a church. The Barn lies on the edge of the Lake District World Heritage National Park and close to the Duddon Estuary. It has views down and across the Duddon Mosses National Nature Reserve to the fells beyond.
Foxfield is on the A595 road with good access to Ulverston, Coniston, the Duddon Valley, the West Cumbrian coastal towns and beyond. Its station gives access to the West Coast scenic railway to Carlisle, to the north and Barrow to the south.
Junction 36 of the M6 motorway can be reached in around 45 minutes drive.
Outside
To the front of Low Wood Stile Barn there is an extensive gravelled area offering parking for multiple vehicles and plenty of turning space.
A charming prentice roof runs the length of the house and offers a covered area for access to the garage, study and storage rooms.
To the rear of the property there is a delightful flagged patio area with raised flower beds and rockeries.
Immediately adjacent and to the rear is the land belonging to the property, extending to approximately 10.5 acres. The land offers stunning views of the Woodland Valley, Wreaks Levels, Kirkby Fells and to the Duddon Estuary.
Services
Mains Water & Electricity
Modern Klargester Septic Tank &
Drainage Field, shared with one other property.
Entrance Hall
3.56m x 3.04m
A welcoming entrance with beamed ceiling and pitch pine feature staircase leading to the first floor. Under stairs storage cupboard.
Utility Room
3.04m x 2.64m
Plumbing for a washing machine. Corner wash hand basin. Fitted with a good range of useful shelving.
Boot Room
4.28m x 1.77m
A good-sized boot room, with fitted bespoke cabinets
Study
4.42m x 4.28m
A self-contained study fitted with a wide range of bespoke beechwood shelving. Door to the front parking area.
Landing
6.16m x 3.03m
A spacious landing. Hardwood door with full length windows to either side offering access to the rear garden area. Beamed ceiling. The pitch pine staircase continues up to the first floor.
W.C.
1.53m x 0.79m
W.C. and wash hand basin.
Lounge
6.16m x 4.5m
A magnificent room full of character features. The window to the front offers views over the Wreaks Levels, Kirkby Fells and towards the woodland valley. Brick fireplace with log burner and a substantial oak wood lintel. Flagged hearth. Exposed beamed ceiling.
Kitchen Dining Room
6.16m x 4.28m
A charming country kitchen and dining room fitted with a good range of units. Plumbing for a dishwasher, Electric Oven and Oil fired Aga stove set in a bricked Inglenook. Beamed ceiling. Oil fired central heating boiler.
First Floor Landing
Beamed ceiling with loft access
Bedroom 1
4.5m x 3.56m
A good-sized double bedroom with window overlooking the rear garden area.
En Suite Shower Room
2.73m x 2.1m
Modern shower room with Mira Event XS electric shower, W.C, wash hand basin and wall mounted heated towel rail, backlight LED vanity mirror.
Bedroom 2
4.50m - 3.18m - Another double bedroom with delightful countryside views. Good range of built in wardrobes.
Bathroom
2.73m x 2.73m
A family bathroom comprising w.c., vanity wash hand basin, LED vanity mirror, bath, walk in shower and heated towel rail.
Bedroom 3
4.4m x 2.64m
A double bedroom with countryside views.
Bedroom 4
3.68m x 3.68m
A single bedroom with a built in airing cupboard, with twin hot water tanks.
Garage
6.16m x 4.5m
Twin wooden doors provide access. Power and lighting. Side door for access.
Store Room
4.42m x 2.63m
A useful storeroom with power and light.
Store Room
4.42m x 2.63m
Another good sized storage room with power.
Gym
6.98m x 4.5m
Charcon Building
18m x 7m
Charcon portal frame building equipped with electric roller shutter door, lighting and electricity.
Brochures
Particulars- COUNCIL TAXA payment made to your local authority in order to pay for local services like schools, libraries, and refuse collection. The amount you pay depends on the value of the property.Read more about council Tax in our glossary page.
- Band: F
- PARKINGDetails of how and where vehicles can be parked, and any associated costs.Read more about parking in our glossary page.
- Yes
- GARDENA property has access to an outdoor space, which could be private or shared.
- Yes
- ACCESSIBILITYHow a property has been adapted to meet the needs of vulnerable or disabled individuals.Read more about accessibility in our glossary page.
- Ask agent
Low Wood Stile Barn, Foxfield, Broughton-in-Furness
Add an important place to see how long it'd take to get there from our property listings.
__mins driving to your place
Get an instant, personalised result:
- Show sellers you’re serious
- Secure viewings faster with agents
- No impact on your credit score
Your mortgage
Notes
Staying secure when looking for property
Ensure you're up to date with our latest advice on how to avoid fraud or scams when looking for property online.
Visit our security centre to find out moreDisclaimer - Property reference KEN240057. The information displayed about this property comprises a property advertisement. Rightmove.co.uk makes no warranty as to the accuracy or completeness of the advertisement or any linked or associated information, and Rightmove has no control over the content. This property advertisement does not constitute property particulars. The information is provided and maintained by H&H Land & Estates, Penrith. Please contact the selling agent or developer directly to obtain any information which may be available under the terms of The Energy Performance of Buildings (Certificates and Inspections) (England and Wales) Regulations 2007 or the Home Report if in relation to a residential property in Scotland.
*This is the average speed from the provider with the fastest broadband package available at this postcode. The average speed displayed is based on the download speeds of at least 50% of customers at peak time (8pm to 10pm). Fibre/cable services at the postcode are subject to availability and may differ between properties within a postcode. Speeds can be affected by a range of technical and environmental factors. The speed at the property may be lower than that listed above. You can check the estimated speed and confirm availability to a property prior to purchasing on the broadband provider's website. Providers may increase charges. The information is provided and maintained by Decision Technologies Limited. **This is indicative only and based on a 2-person household with multiple devices and simultaneous usage. Broadband performance is affected by multiple factors including number of occupants and devices, simultaneous usage, router range etc. For more information speak to your broadband provider.
Map data ©OpenStreetMap contributors.
