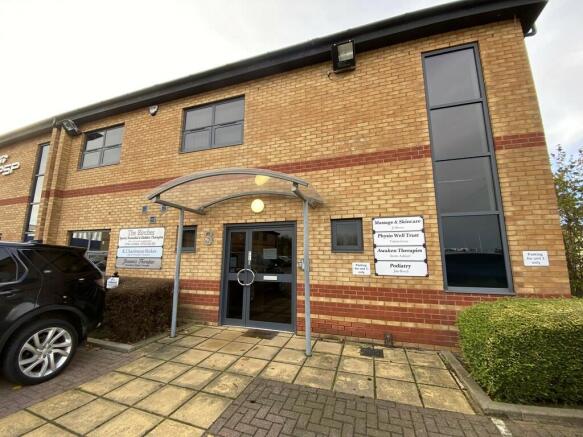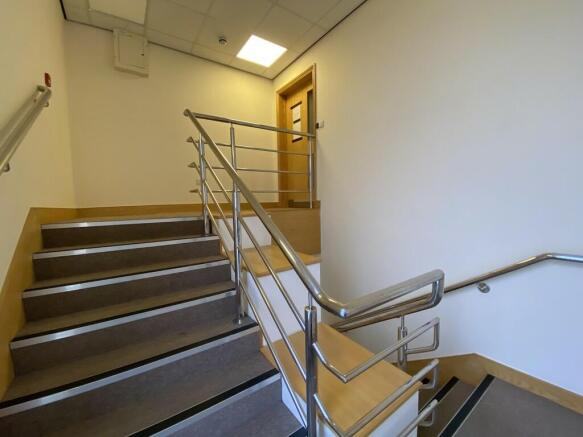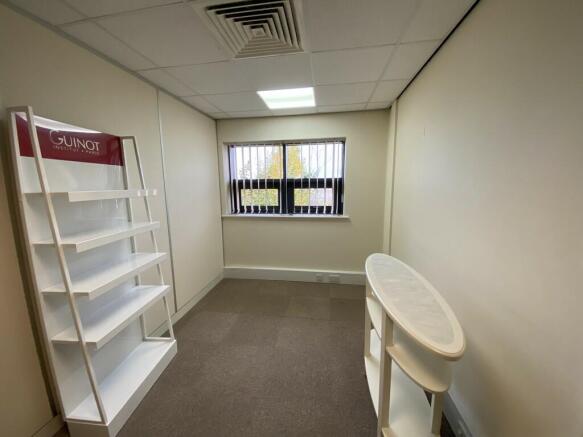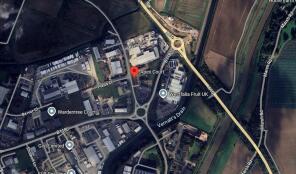Apex Court, Spalding, PE11 3UL
- SIZE AVAILABLE
980 sq ft
91 sq m
- SECTOR
Office to lease
Lease details
- Lease available date:
- Ask agent
Description
LOCATION
- Modern First Floor Offices with shared Ground Floor facilities
- Approximate Net Internal Office Area 91.07m² (980 sq.ft.)
- Plus 8.27m² (89 sq.ft.) Shared Use Areas
- Located Close to Spalding Bypass (A16)
- Situated in Spalding's Principal Commercial / Industrial Area
Apex Court is situated in an excellent location just off the A16 (Spalding Bypass). The Office Park is at the junction of Wardentree Lane (B1180) and the A16 and West Marsh Road. The surrounding area has seen significant commercial development over recent years and is the prime business development area of Spalding. This has been developed with a number of operations, many serving directly or indirectly, the fresh food industry with ancillary transport facilities as well as a number of other operations.
Kings Lynn is approximately 26 miles distance, the centre of Boston is about 13 miles, Grantham 28 miles, Sleaford 24 miles and Peterborough 16 miles. Other occupiers in Apex Court include PSP IT Design & Development, Sunflower Lodge Childcare and Allied Health Care.
DESCRIPTION
- Suspended Ceilings with Integrated High Efficiency Lighting
- Fully Carpeted Throughout
- Double Glazed Aluminium Framed Windows
- Electronic Door Entry System
- Feature Staircase with Polished Stainless Steel Hand Rails
- Oak Finished Internal Doors
ACCOMMODATION
ACCOMMODATION
COVERED FRONT ENTRANCE CANOPY:
GROUND FLOOR
RECEPTION HALL: 3.15m x 1.76m, security door release button, staircase off.
KITCHEN: 1.22m x 2.24m, sink unit, cupboard and drawers, fitted fridge, hot
water heater, part tiled surrounds, eye level cupboard, electric wall
heater.
DISABLED WC: Low level WC, wash hand basin, part tiled.
SEPARATE WC: Low level WC, wash hand basin, part tiled, electric wall heater.
The above accommodation is shared with the tenant of the ground floor accommodation.
Open Stairwell to:
FIRST FLOOR
RECEPTION OFFICE: 7.22m max x 2.38m max
OFFICE NO. 1 (Front): 6.72m x 3.98m
OFFICE NO. 2 (Rear): 4.21m x 5.14m
OFFICE NO 3 (Rear): 2.59m x 3.61m
OFFICE NO 4 (Rear): 4.55m x 3.61m
Approximate Net Internal Office Floor Area: 91.07m² (980 sq.ft.)
plus Shared Use Areas of 8.27m² (89 sq.ft.)
DEDICATED CAR PARKING FOR 4 VEHICLES
TERMS
Minimum 5 years. The lease will be on a full repairing and insuring basis to the tenant
RENT REVIEW: RPI linked upwards only rent review every 3 years.
OUTGOINGS: The Tenant will be responsible for all outgoings including Electricity (as metered) and Water charges (pro rata according to use).
OUTGOINGS
BUSINESS RATES / OUTGOINGS:
The tenants will be responsible for the payment of business rates. The property is currently assessed in various parts, and will require being merged by the tenant on commencement of the new lease.
Interested parties are advised to make their own enquiries direct with South Holland District Council as to the precise amount of rates payable.
LEGAL COSTS
Each party will be responsible for their own legal costs.
SERVICE CHARGE
In addition to the rent, an annual service charge is levied by the Landlords in respect of the maintenance of common parts of the estate, and waste collection services etc. This is currently approximately £650 per annum.
Additionally, the tenant will be responsible for the payment of a proportion of the cost of the buildings insurance premium by way of a re-charge from the Landlord. The tenant will also be responsible for the cleaning of the shared use areas jointly with the tenant of the first floor offices.
PARKING NOTES
DEDICATED CAR PARKING FOR 4 VEHICLES
OTHER
USE - The existing planning consent is for B1 use.
VIEWING
By appointment with Agents - R Longstaff & Co LLP Commercial Dept
Energy Performance Certificates
EPC 1Brochures
Apex Court, Spalding, PE11 3UL
NEAREST STATIONS
Distances are straight line measurements from the centre of the postcode- Spalding Station2.0 miles
Notes
Disclaimer - Property reference 101505008215. The information displayed about this property comprises a property advertisement. Rightmove.co.uk makes no warranty as to the accuracy or completeness of the advertisement or any linked or associated information, and Rightmove has no control over the content. This property advertisement does not constitute property particulars. The information is provided and maintained by Longstaff Chartered Surveyors, Spalding. Please contact the selling agent or developer directly to obtain any information which may be available under the terms of The Energy Performance of Buildings (Certificates and Inspections) (England and Wales) Regulations 2007 or the Home Report if in relation to a residential property in Scotland.
Map data ©OpenStreetMap contributors.





