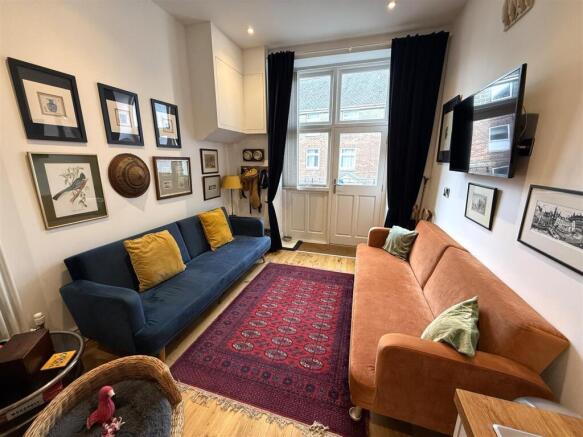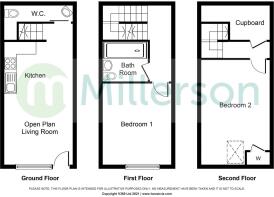
Castle Street, Launceston

- PROPERTY TYPE
Terraced
- BEDROOMS
2
- BATHROOMS
1
- SIZE
797 sq ft
74 sq m
- TENUREDescribes how you own a property. There are different types of tenure - freehold, leasehold, and commonhold.Read more about tenure in our glossary page.
Freehold
Key features
- No Onward Chain
- Converted Sunday School Grade II Listed
- Immaculately Presented
- Option To Purchase Fully Furnished
- Gas Central Heating & Fully Double Glazed
- Two Double Bedrooms
- Beautiful Characteristic Wooden Beams
- Allocated Parking Space
- Within Walking Distance to Local Amenities
- Scan QR Code For Material Information
Description
Spread across three elegant storeys, this immaculately presented property is packed with character—from exposed beams to period features—while offering the comfort and convenience of contemporary living. Enjoy your morning coffee on the elevated terrace overlooking the picturesque Castle Street, or soak up the breathtaking views of Launceston and the rolling countryside from the top floor.
With the added bonus of an allocated off-road parking space, this unique home is one not to miss—book your viewing today and see it for yourself!
Property Description - A Rare Opportunity to Own a Piece of Launceston’s History – Stylishly Restored and Bursting with Character!
We are thrilled to present this truly unique two-bedroom home, set over three levels and located in the heart of Launceston. Once the Old Sunday School, this Grade II listed gem has been beautifully transformed into a stunning residence that effortlessly blends period charm with modern comfort.
From the soaring ceilings and striking arched windows to the exposed wooden beams, every corner of this home tells a story. The bright and spacious open-plan living area is perfect for entertaining, and the charming courtyard garden—bathed in sunshine—is an ideal retreat for relaxing with your favourite book or morning coffee.
Additional benefits include two W/Cs, allocated parking, and no onward chain, making this a standout opportunity for buyers looking for something special.
The property is also available with the option to purchase fully furnished, including white goods, beds, oak wardrobes, sofa, and more — most of which were bought new just two years ago. This makes it an ideal turnkey option for buyers looking for a ready-to-move-into home.
Early viewing is highly recommended—this home has to be seen to be believed!
Ground Floor - Double glazed doors and windows leading into:
Open Plan Kitchen/Dining/Living Room: - 6.35m x 2.97m (20'9" x 9'8") - Skimmed ceiling. Recessed spotlights. Smoke sensor. A range of wall and base fitted units with straight edge wooden Teak worksurfaces and integrated stainless steel sink with drainer and mixer tap. There is an integrated Zanussi induction , four ring hob with built in oven/grill below and extractor hood above. Space for freestanding fridge/freezer. Vertical double column radiator. Ample power sockets. Engineered Oak flooring. Skirting. Door leading to:
Inner Hallway: - Skimmed ceiling. Recessed spotlights. Door leading to utility/WC and stairs lead up to:
Utility Room/Wc: - 2.81m x 0.75m plus recess (9'2" x 2'5" plus recess - Skimmed ceiling. Recess spotlights. Extractor fan. Wash basin with a mixer tap and storage beneath. WC with push flush. High level storage cupboards and fitted shoe rack. Space and plumbing for freestanding washing machine (current vendors have one installed) Radiator. Engineered Oak flooring. Skirting.
First Floor Landing: - Skimmed ceiling. Recessed spotlights. Smoke sensor. Thermostat control panel. Character wooden original feature beams. Radiator. Power socket. Carpeted flooring. Skirting. Doors leading off to:
Bedroom One: - 3.87m x 2.96m (12'8" x 9'8") - Skimmed ceiling. Recessed spotlights. Character wooden original feature beams. Original double glazed arch window to the front elevation with window seat. Radiator. Ample power sockets. Carpeted flooring. Skirting.
Bathroom: - 1.86m x 1.85m (6'1" x 6'0") - Skimmed ceiling. Extractor fan. Partially tiled. Wall mounted vanity cupboard. Bath with mains fed shower over. Wash basin with mixer tap and built in storage beneath. W/C with push flush. Heated towel radiator. Skirting.
Second Floor Landing: - Skimmed ceiling. Recessed spotlights. Smoke sensor. Character wooden original feature beams. Storage cupboard. Power sockets. Carpeted flooring. Skirting. Door leading into:
Bedroom Two: - 4.36m x 2.99m (14'3" x 9'9") - Vaulted skimmed ceiling with exposed original wooden beams. Recessed spotlights. Radiator. Eaves storage. Ample power sockets. Carpeted flooring. Skirting.
Outside: - At the front of the property lies an attractive slate-paved courtyard garden, bordered by elegant wrought iron railings on one side. This charming space provides ample room for a patio suite, making it perfect for al fresco dining or relaxing in the afternoon sun while taking in the picturesque view along Castle Street.
Within Otho Place, a shared private path leads directly to a dedicated leasehold parking space just a few steps away. The parking space is currently on a 10-year renewable lease.
Services: - The property is connected to mains electricity, gas, water and drainage. It falls within Council Tax Band A. There is also integrated sprinkler system installed.
Agents Note: - Please note that the neighbouring properties have a right of access over the pathway at the rear of the courtyard. The allocated parking for the property is situated in the car park at the rear, accessible via a shared pathway.
Material Information: - Verified Material Information:
Council Tax Band: A
Tenure: Freehold
Property type: House
Property construction: Standard form
Number and types of room: 2 bedrooms
Electricity supply: Mains electricity
Solar Panels: No
Other electricity sources: No
Water supply: Mains water supply
Sewerage: Mains
Heating: Central heating
Heating features: None
Broadband: ADSL copper wire
Mobile coverage: O2 - Excellent, Vodafone - Excellent, Three - Excellent, EE - Excellent
Parking: Allocated
Building safety issues: No
Restrictions - Listed Building: Grade 2 listed
Restrictions - Conservation Area: No
Restrictions - Tree Preservation Orders: None
Public right of way: No
Long-term flood risk: No
Coastal erosion risk: No
Planning permission issues: No
Accessibility and adaptations: None
Coal mining area: No
Non-coal mining area: Yes
Energy Performance rating: Exempt Property
All information is provided without warranty. Contains HM Land Registry data © Crown copyright and database right 2021. This data is licensed under the Open Government Licence v3.0.
The information contained is intended to help you decide whether the property is suitable for you. You should verify any answers which are important to you with your property lawyer or surveyor or ask for quotes from the appropriate trade experts: builder, plumber, electrician, damp, and timber expert.
Brochures
Castle Street, LauncestonMaterial InformationBrochure- COUNCIL TAXA payment made to your local authority in order to pay for local services like schools, libraries, and refuse collection. The amount you pay depends on the value of the property.Read more about council Tax in our glossary page.
- Band: A
- LISTED PROPERTYA property designated as being of architectural or historical interest, with additional obligations imposed upon the owner.Read more about listed properties in our glossary page.
- Listed
- PARKINGDetails of how and where vehicles can be parked, and any associated costs.Read more about parking in our glossary page.
- No disabled parking
- GARDENA property has access to an outdoor space, which could be private or shared.
- Yes
- ACCESSIBILITYHow a property has been adapted to meet the needs of vulnerable or disabled individuals.Read more about accessibility in our glossary page.
- Ask agent
Energy performance certificate - ask agent
Castle Street, Launceston
Add an important place to see how long it'd take to get there from our property listings.
__mins driving to your place
Get an instant, personalised result:
- Show sellers you’re serious
- Secure viewings faster with agents
- No impact on your credit score
Your mortgage
Notes
Staying secure when looking for property
Ensure you're up to date with our latest advice on how to avoid fraud or scams when looking for property online.
Visit our security centre to find out moreDisclaimer - Property reference 33537753. The information displayed about this property comprises a property advertisement. Rightmove.co.uk makes no warranty as to the accuracy or completeness of the advertisement or any linked or associated information, and Rightmove has no control over the content. This property advertisement does not constitute property particulars. The information is provided and maintained by Millerson, Launceston. Please contact the selling agent or developer directly to obtain any information which may be available under the terms of The Energy Performance of Buildings (Certificates and Inspections) (England and Wales) Regulations 2007 or the Home Report if in relation to a residential property in Scotland.
*This is the average speed from the provider with the fastest broadband package available at this postcode. The average speed displayed is based on the download speeds of at least 50% of customers at peak time (8pm to 10pm). Fibre/cable services at the postcode are subject to availability and may differ between properties within a postcode. Speeds can be affected by a range of technical and environmental factors. The speed at the property may be lower than that listed above. You can check the estimated speed and confirm availability to a property prior to purchasing on the broadband provider's website. Providers may increase charges. The information is provided and maintained by Decision Technologies Limited. **This is indicative only and based on a 2-person household with multiple devices and simultaneous usage. Broadband performance is affected by multiple factors including number of occupants and devices, simultaneous usage, router range etc. For more information speak to your broadband provider.
Map data ©OpenStreetMap contributors.






