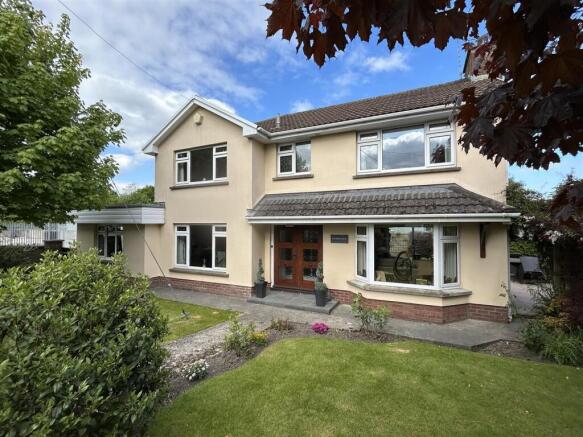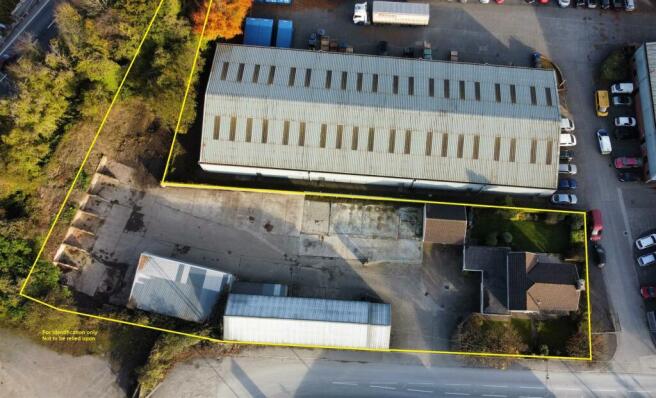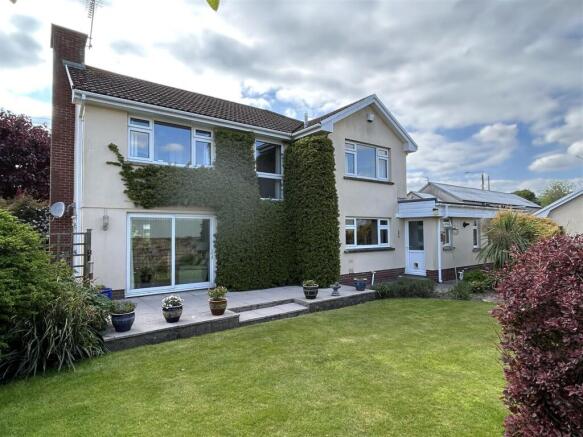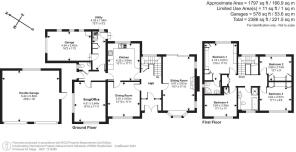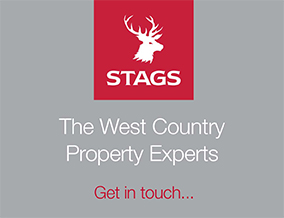
South Molton

- PROPERTY TYPE
Detached
- BEDROOMS
4
- BATHROOMS
2
- SIZE
1,797 sq ft
167 sq m
- TENUREDescribes how you own a property. There are different types of tenure - freehold, leasehold, and commonhold.Read more about tenure in our glossary page.
Freehold
Key features
- Spacious detached House
- Superbly presented throughout
- Fitted kitchen and utility room
- 3 Reception Rooms and 4 Bedrooms (1 en-suite)
- Excellent garaging, parking and enclosed gardens
- Large former builder's yard (0.45 acres)
- Extensive adaptable outbuildings (over 4,500 sqft)
- Total site amounting to 0.60 acres
- Council Tax Band E
- Freehold
Description
Situation - The property is situated on Pathfields Business Park on the northern edge of the traditional and thriving market town of South Molton with a junction on the A61 (North Devon Link Road) only a short distance away. The town offers a comprehensive range of amenities, including schooling from nursery to secondary level, Sainsbury's supermarket, Post Office, pubs, cafes and an abundance of independent and artisan shops. The town also bustles when the popular twice weekly pannier and weekly stock markets take place.
The A361 (North Devon Link Road) bypasses the town and provides an excellent link to Barnstaple and the North Devon coast to the west and the M5 (J27) and Tiverton Parkway train station (London Paddington approx. 2 hours) to the east. The boundary of Exmoor National Park is only 5 miles away.
Description - On the market for the first time in about 50 years due to retirement, the sale of Morwenna and the former builder's yard presents a unique opportunity, The house is spacious and superbly presented throughout and has been a family home for a generation. The house is complemented by enclosed gardens, parking and excellent garaging.
The commercial aspect of the site is strong, with the yard, amounting to just under an acre itself, also having a range of adaptable buildings and only being a stone's throw from the A361.
The house and yard together offer vast potential for other commercial uses (subject to gaining the necessary planning consents).
Accommodation - Part glazed double doors lead to the ENTRANCE LOBBY with parquet flooring, glazed door and side panels leading into an ENTRANCE HALL with engineered oak flooring, under stairs cupboard and stairs to the first floor. The triple aspect LIVING ROOM has a fireplace with a slate hearth and wood-burning stove and sliding patio doors to the rear garden. Also accessed from the hall is a separate DINING ROOM also has engineered oak flooring and a door into the kitchen. The KITCHEN/BREAKFAST ROOM has a travertine tiled floor and is fitted with a range of matching oak fronted wall and base units with worktops over, 1½ bowl ceramic sink with mixer tap, integrated dishwasher and fridge, 4 ring electric hob with hood over and tall unit with microwave and double electric oven. Off the kitchen is a SIDE HALL with door to outside and doors to a double aspect SNUG/STUDY, CLOAKROOM with WC and wash basin and a UTILITY ROOM with space for white goods, stainless steel sink and plumbing for washing machine, internal door to the garage and door to outside.
On the FIRST FLOOR, the galleried LANDING has a large airing cupboard and doors off to 4 BEDROOMS and a FAMILY BATHROOM. BEDROOM ONE is a double room with fitted bedroom furniture and a fully-tiled EN-SUITE SHOWER ROOM with underfloor heating and fitted with a modern suite. BEDROOM TWO is a double room with built-in wardrobe cupboards. The fully-tiled FAMILY BATHROOM has a large shower cubicle, panelled bath, vanity wash basin, WC, heated towel rail and underfloor heating. BEDROOMS 3 AND 4 are both double rooms with fitted wardrobes and dressing tables.
Outside - To the side of the house is plenty of parking and a detached DOUBLE GARAGE with power and light. There is a further GARAGE integral to the house.
Enclosed gardens lead around the house on three sides and comprise lawned and paved areas with mature planted borders.
The Builder's Yard - Sharing the wide entrance off the road with the house, a secure, steel gated entrance leads into the yard. The yard area is fully concreted with a 7 bay materials bunker at the far end.
The main building comprises a part rendered and large two storey stone BARN. On the ground floor there is a large open ROOM (51'5 x 20') incorporating a staff toilet and store. There are two further internal BAYS each measuring 21'5 x 8' and a LEAN-TO (27'5 x 7'). Stairs lead up to the FIRST FLOOR open ROOM (71'3 x 22'3).
At the southern end of the building is an ENTRANCE LOBBY and stairs to an OFFICE (16'7 x 10'4 (max)).
Adjacent to the main building is an open-fronted, four bay SHED (48' x 26'6) of timber-framed and concrete block construction.
In total the whole property extends to about 0.60 ACRES.
Services And Further Information - House - Mains electricity and water, private drainage system (septic tank and soakaway) Oil-fired central heating via radiators, under-floor heating to the bathroom and en-suite shower room. Broadband up to superfast is available. Mobile coverage from EE, Three and O2 is 'likely' (Ofcom).
Builder's yard - As above plus 3 phase electricity connected.
Rateable Value for Yard/Workshop - £13,750
Viewing - Strictly by confirmed prior appointment please through the sole selling agents, Stags on .
Directions - From the A361 at Borners Bridge junction roundabout on the northern outskirts of South Molton take the exit signposted to South Molton/Pathfields Business Park. After a short distance take the first right turn into Pathfields Business Park. Continue on this road and Morwenna and the former builder's yard will be found on the right.
What3words Ref: parsnip.fully.crass
Brochures
South Molton- COUNCIL TAXA payment made to your local authority in order to pay for local services like schools, libraries, and refuse collection. The amount you pay depends on the value of the property.Read more about council Tax in our glossary page.
- Band: E
- PARKINGDetails of how and where vehicles can be parked, and any associated costs.Read more about parking in our glossary page.
- Yes
- GARDENA property has access to an outdoor space, which could be private or shared.
- Yes
- ACCESSIBILITYHow a property has been adapted to meet the needs of vulnerable or disabled individuals.Read more about accessibility in our glossary page.
- Ask agent
South Molton
Add an important place to see how long it'd take to get there from our property listings.
__mins driving to your place
Get an instant, personalised result:
- Show sellers you’re serious
- Secure viewings faster with agents
- No impact on your credit score
Your mortgage
Notes
Staying secure when looking for property
Ensure you're up to date with our latest advice on how to avoid fraud or scams when looking for property online.
Visit our security centre to find out moreDisclaimer - Property reference 33533386. The information displayed about this property comprises a property advertisement. Rightmove.co.uk makes no warranty as to the accuracy or completeness of the advertisement or any linked or associated information, and Rightmove has no control over the content. This property advertisement does not constitute property particulars. The information is provided and maintained by Stags, South Molton. Please contact the selling agent or developer directly to obtain any information which may be available under the terms of The Energy Performance of Buildings (Certificates and Inspections) (England and Wales) Regulations 2007 or the Home Report if in relation to a residential property in Scotland.
*This is the average speed from the provider with the fastest broadband package available at this postcode. The average speed displayed is based on the download speeds of at least 50% of customers at peak time (8pm to 10pm). Fibre/cable services at the postcode are subject to availability and may differ between properties within a postcode. Speeds can be affected by a range of technical and environmental factors. The speed at the property may be lower than that listed above. You can check the estimated speed and confirm availability to a property prior to purchasing on the broadband provider's website. Providers may increase charges. The information is provided and maintained by Decision Technologies Limited. **This is indicative only and based on a 2-person household with multiple devices and simultaneous usage. Broadband performance is affected by multiple factors including number of occupants and devices, simultaneous usage, router range etc. For more information speak to your broadband provider.
Map data ©OpenStreetMap contributors.
