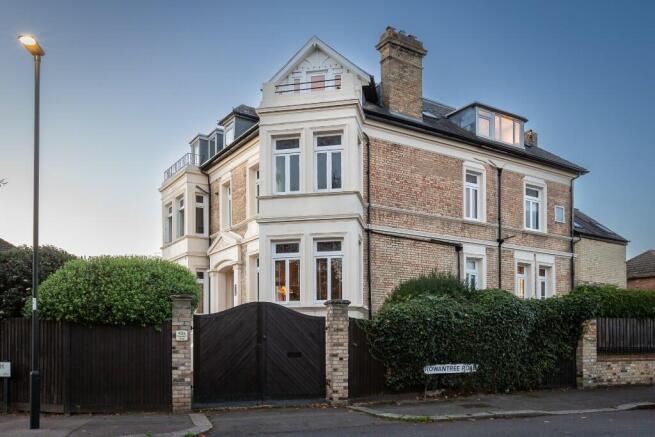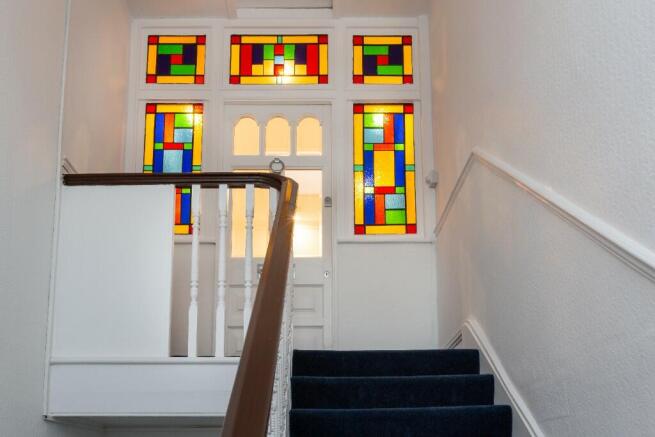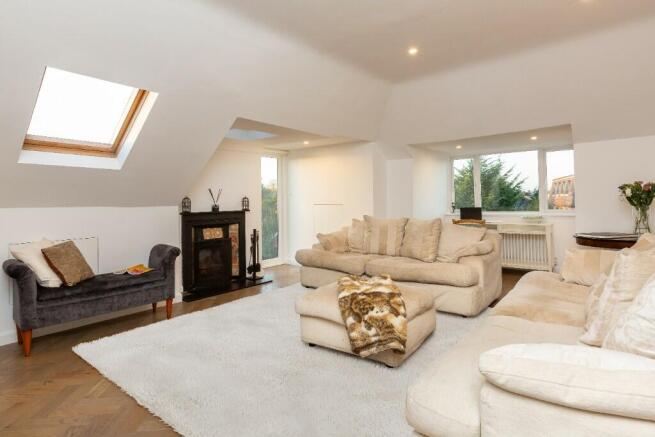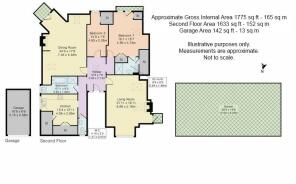Bycullah Road, London, EN2

- PROPERTY TYPE
Apartment
- BEDROOMS
3
- BATHROOMS
2
- SIZE
1,636 sq ft
152 sq m
Key features
- Chain free
- Recently renovated
- Three balconies
- Private garden
- Two open fireplaces
- Garage + off street parking
- 2/3 bedrooms
- Two bathrooms
- High specification finish
- Stunning views
Description
Overview
At 152sqm this stunning apartment is much larger than average. It has balconies on three sides, two open fireplaces, two huge reception rooms (one could be used as a bedroom), two double bedrooms, two bathrooms, a guest cloakroom, a modern kitchen breakfast room, an impressive hallway, loads of storage, a private garden, a garage, and so many hidden features that make living in this apartment feel quite special.
The current owner was attracted by the unique feel of this apartment, the space and the panoramic views. With a demanding job and a busy social life, this apartment fully met her needs - comfortable and cosy for downtime, yet spacious and flexible for parties and gatherings.
Living In This Apartment
All rooms lead from the rather grand entrance hall with overhead skylight, automatically creating a feeling of space.
The lounge is an excellent size so it's great for having friends' round, but the sloping ceilings and fireplace also make it feel very cosy for more intimate evenings in. The small balcony gives welcome outside space and provides a means of escape in an emergency.
The dining room can also be used as a third bedroom but as a dining room it allows for large family meals and dinner parties. It has an open fireplace and leads out onto the largest of the three balconies, which is a peaceful spot to adjourn to for a post dinner coffee or glass of champagne while watching the fireworks.
The kitchen breakfast room catches the morning sun, and with white units and worktop it's the perfect spot for a morning coffee and croissant.
The main bedroom is the perfect retreat after a long day. It has soft carpeting, sloping ceilings, another balcony, and a stylish en suite shower room.
However, to really unwind from the stresses of the day, the extra-deep bath in the main bathroom is a must - free standing, with a recessed shelf alongside with in-built lighting (or perfect for candles and a glass of wine), and with sky views from the window in front. A separate guest WC means that the bathroom can be kept private.
Bedroom two is a smaller double, perfect for visiting friends.
Outside to the front is the penthouse's garden. This has high fences and hedges to provide privacy, a decked seating area, flower beds and a main gravel area.
There is also a single garage in a row of three and off-street parking.
What You Don't See
In the past five years this flat has been fully renovated, with great attention to detail and no compromise on quality, for example:
- The real wood herringbone flooring sits on top of concrete sound proofing, so you don't need to worry about disturbing the neighbours below.
- The bath is made of stone and weighs in at 150kg, it's deep and luxurious.
- The internal doors are bespoke solid wood.
- The basins in the bathroom and en suite are both bespoke and hand painted.
The garden, external decoration and communal areas have also been upgraded in the past two years.
Location, Location, Location
This apartment is in a great part of town, close to Enfield Chase Station for trips into The City or West End. There are numerous open green spaces nearby, many of which the owner has visited with her adorable dog, a particular favourite being Trent Park.
For a meal out, there are a handful of good restaurants on Windmill Hill which is just a short walk away, or Cockfosters Road has multiple restaurants, coffee shops and deli's (Skewd Kitchen is another dining favourite).
This apartment will appeal to the busy professional who wants to complement their lifestyle with a comfortable and stylish home that is totally unique.
We endeavour to make our sales particulars accurate and reliable, however, they do not constitute or form part of an offer or any contract and none is to be relied upon as statements of representation or fact. Any services, systems and appliances listed in this specification have not been tested by us and no guarantee as to their operating ability or efficiency is given. All measurements have been taken as a guide to prospective buyers only, and are not precise.
If you require clarification or further information on any points, please contact us, especially if you are travelling some distance to view. Fixtures and fittings other than those mentioned are to be agreed with the seller by separate negotiation.
EPC rating: D. Council tax band: E, Domestic rates: £2524, Tenure: Leasehold,
Brochures
Brochure- COUNCIL TAXA payment made to your local authority in order to pay for local services like schools, libraries, and refuse collection. The amount you pay depends on the value of the property.Read more about council Tax in our glossary page.
- Ask agent
- PARKINGDetails of how and where vehicles can be parked, and any associated costs.Read more about parking in our glossary page.
- Garage,Off street
- GARDENA property has access to an outdoor space, which could be private or shared.
- Private garden
- ACCESSIBILITYHow a property has been adapted to meet the needs of vulnerable or disabled individuals.Read more about accessibility in our glossary page.
- Ask agent
Bycullah Road, London, EN2
Add an important place to see how long it'd take to get there from our property listings.
__mins driving to your place
Get an instant, personalised result:
- Show sellers you’re serious
- Secure viewings faster with agents
- No impact on your credit score
Your mortgage
Notes
Staying secure when looking for property
Ensure you're up to date with our latest advice on how to avoid fraud or scams when looking for property online.
Visit our security centre to find out moreDisclaimer - Property reference MC01. The information displayed about this property comprises a property advertisement. Rightmove.co.uk makes no warranty as to the accuracy or completeness of the advertisement or any linked or associated information, and Rightmove has no control over the content. This property advertisement does not constitute property particulars. The information is provided and maintained by Belvoir, Enfield. Please contact the selling agent or developer directly to obtain any information which may be available under the terms of The Energy Performance of Buildings (Certificates and Inspections) (England and Wales) Regulations 2007 or the Home Report if in relation to a residential property in Scotland.
*This is the average speed from the provider with the fastest broadband package available at this postcode. The average speed displayed is based on the download speeds of at least 50% of customers at peak time (8pm to 10pm). Fibre/cable services at the postcode are subject to availability and may differ between properties within a postcode. Speeds can be affected by a range of technical and environmental factors. The speed at the property may be lower than that listed above. You can check the estimated speed and confirm availability to a property prior to purchasing on the broadband provider's website. Providers may increase charges. The information is provided and maintained by Decision Technologies Limited. **This is indicative only and based on a 2-person household with multiple devices and simultaneous usage. Broadband performance is affected by multiple factors including number of occupants and devices, simultaneous usage, router range etc. For more information speak to your broadband provider.
Map data ©OpenStreetMap contributors.




