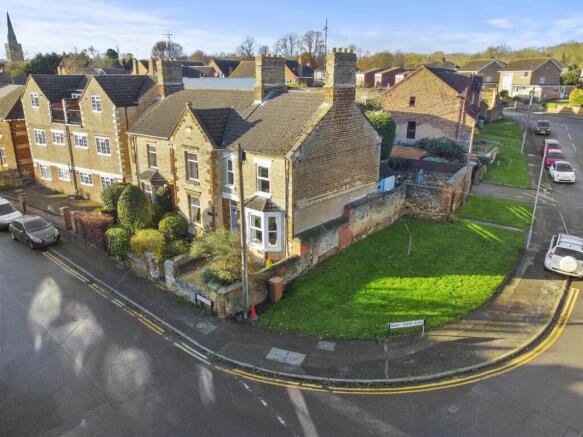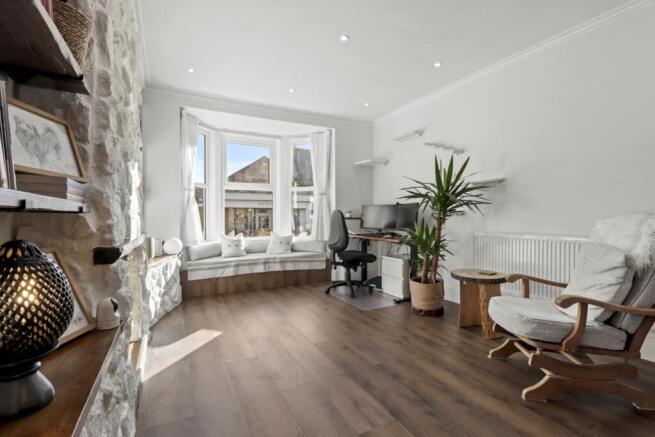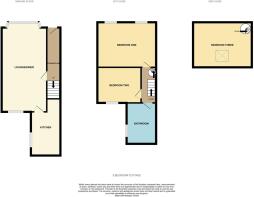3 bedroom semi-detached house for sale
Church Street, Finedon, NN9 5NA

- PROPERTY TYPE
Semi-Detached
- BEDROOMS
3
- BATHROOMS
1
- SIZE
Ask agent
- TENUREDescribes how you own a property. There are different types of tenure - freehold, leasehold, and commonhold.Read more about tenure in our glossary page.
Freehold
Key features
- Approx 1119 sq. ft (104 sq. m)
- Three Bedrooms
- Improved by the current owners
- A re-fitted Bathroom Suite
- The house is integrated with full smart home features
- Set over three floors
Description
Early inspection is highly recommended to fully appreciate the size, quality and character of this beautiful home.
Situated in a highly enviable position in old Finedon, we are delighted to be able to offer for sale this well presented and charming stone property. The property is set over three floors and benefits from a kitchen, two double bedrooms on the first floor and a sizeable bedroom in the loft.
Entrance Hall
Accessed via door to front elevation, coving to ceiling, secondary glazed window to front elevation, tiled flooring and stairs rising to first floor and a wooden 3 light clear glass door to:
Lounge/Diner - 23' 11" x 12' (7.29m x 3.66m)
Double glazed bay window to front elevation, double glazed bay window to rear elevation, feature open fire with stone surround and tiled hearth, two radiators, television point, coving to ceiling, flush spot lights, luxury vinyl tiled wood effect flooring, exposed beams and a wooden 3 light clear glass door to:
Kitchen - 11' 8" x 7' 7" (3.56m x 2.31m)
To comprise a range of base and eye level units, stainless steel one and a half bowl sink and drainer unit built in to rolled top work surfaces with tiling to splash backs. Space for freestanding range oven with cooker hood over, plumbing for automatic washing machine, fridge/freezer space, coving to ceiling, flush spot lights, tiled floor, radiator, under stairs cupboard, double glazed window to side elevation and a double glazed obscure door to side elevation.
First Floor Landing
Stairs rising from entrance hall, wood flooring, radiator, stairs to loft bedroom and doors to:
Bedroom One -
Two double glazed obscure windows to front elevation, wood flooring and radiator.
Bedroom Two - 11' 8" x 8' 5" (3.56m x 2.57m)
Double glazed window to rear elevation, laminate flooring and radiator.
Bathroom
A newly refitted three-piece suite consisting of a bath with a Traditional Chrome Single Lever Freestanding Bath Shower Mixer, a walk-in wet room with shower enclosure with overhead rain shower and separate hand held shower, a round wash hand basin, a low level WC, tiling to splashbacks, a towel rail radiator, wood effect tile flooring, and a double glazed obscure window to the side elevation.
Loft Bedroom - 14' 7" x 10' 7" (4.44m x 3.23m)
Double glazed Velux style window to rear elevation, wood flooring and radiator.
Front Garden
Stone wall surround with path to front door and mature tree and shrub features and borders.
Rear Garden
Mainly paved with mature shrub features and borders, brick built outbuilding, side pedestrian access and stone wall surround.
Material Information - The property Tenure is Freehold.
Services
Gas fired central heating, mains drainage, electricity and water are understood to be connected.
Council Tax
We understand the council tax is band C (£1,904 per annum. Charges for 2024/2025).
Agents Note
Please be aware that some photographs used in our particulars are obtained using a wide-angle lens.
Conveyancing
We are able to offer a free quotation for your conveyancing from a panel of local solicitors or licensed conveyancers.
Offers
For offers to be submitted in the best light, the majority of vendors require us to confirm buyers have been financially qualified. We will require a Mortgage Certificate or Agreement In Principle (A.I.P.) and proof of deposit or cash. This information will be treated confidentially and will not be seen by any other party. We are obliged by law to pass on all offers to the vendors until contracts have been exchanged.
Money Laundering Regulations 2017 & Proceeds of Crime Act 2002
In order to comply with the above Regulations, an intending purchaser will be required to provide official I.D; proof of address, evidence of funding and source of deposit clearly showing the name of the account holder. If funds are being provided by a third party i.e. family, we will require the same from them too. We will verify client's identity electronically from the details provided. The information will be checked against various databases. This is not a credit check of any kind and does not affect credit history. We will retain a record on file.
General Data Protection Regulations 2018
Should you view or offer on this property, we will require certain pieces of personal information in order to provide a professional service to you and our client. The personal information provided by you may be shared with the seller, but it will not be shared with any other third parties without your consent. More information on how we hold and process your data is available on our website -
Mortgages
We are able to offer our clients mortgage advice through our association with an independent mortgage advisor. Written quotations are available on request. A life policy may be required.
YOUR HOME MAY BE REPOSSESSED IF YOU DO NOT KEEP UP REPAYMENTS ON YOUR MORTGAGE.
DISCLAIMER
The information given in these particulars is intended to help you decide whether you wish to view this property and to avoid wasting your time in viewing unsuitable properties. We have tried to make sure that these particulars are accurate, but to a large extent we have to rely on what the seller tells us about the property. We do not check every single piece of information ourselves as the cost of doing so would be prohibitive and we do not wish to unnecessarily add to the cost of moving house. Once you find the property you want to buy, you will need to carry out more investigations into the property than it is practical or reasonable for an estate agent to do when preparing sales particulars. For example, we have not carried out any kind of survey of the property to look for structural defects and would advise any homebuyer to obtain a surveyor's report before exchanging contracts. If you do not have your own surveyor, we would be pleased to recommend one. We have not checked whether any equipment in the property (such as central heating) is in working order and would advise homebuyers to check this. You should also instruct a solicitor to investigate all legal matters relating to the property (e.g. title, planning permission etc) as these are specialist matters in which estate agents are not qualified. Your solicitor will also agree with the seller what items (e.g. carpets, curtains etc) will be included in the sale.
Living / Dining Room
Kitchen
Bedroom One
Bedroom Two
Bathroom
Bedroom Three
4.445m x 3.2258m - 14'7" x 10'7"
- COUNCIL TAXA payment made to your local authority in order to pay for local services like schools, libraries, and refuse collection. The amount you pay depends on the value of the property.Read more about council Tax in our glossary page.
- Band: C
- PARKINGDetails of how and where vehicles can be parked, and any associated costs.Read more about parking in our glossary page.
- Ask agent
- GARDENA property has access to an outdoor space, which could be private or shared.
- Yes
- ACCESSIBILITYHow a property has been adapted to meet the needs of vulnerable or disabled individuals.Read more about accessibility in our glossary page.
- Ask agent
Church Street, Finedon, NN9 5NA
Add an important place to see how long it'd take to get there from our property listings.
__mins driving to your place
Get an instant, personalised result:
- Show sellers you’re serious
- Secure viewings faster with agents
- No impact on your credit score

Your mortgage
Notes
Staying secure when looking for property
Ensure you're up to date with our latest advice on how to avoid fraud or scams when looking for property online.
Visit our security centre to find out moreDisclaimer - Property reference 10603211. The information displayed about this property comprises a property advertisement. Rightmove.co.uk makes no warranty as to the accuracy or completeness of the advertisement or any linked or associated information, and Rightmove has no control over the content. This property advertisement does not constitute property particulars. The information is provided and maintained by Rogers Estate Agency, Finedon. Please contact the selling agent or developer directly to obtain any information which may be available under the terms of The Energy Performance of Buildings (Certificates and Inspections) (England and Wales) Regulations 2007 or the Home Report if in relation to a residential property in Scotland.
*This is the average speed from the provider with the fastest broadband package available at this postcode. The average speed displayed is based on the download speeds of at least 50% of customers at peak time (8pm to 10pm). Fibre/cable services at the postcode are subject to availability and may differ between properties within a postcode. Speeds can be affected by a range of technical and environmental factors. The speed at the property may be lower than that listed above. You can check the estimated speed and confirm availability to a property prior to purchasing on the broadband provider's website. Providers may increase charges. The information is provided and maintained by Decision Technologies Limited. **This is indicative only and based on a 2-person household with multiple devices and simultaneous usage. Broadband performance is affected by multiple factors including number of occupants and devices, simultaneous usage, router range etc. For more information speak to your broadband provider.
Map data ©OpenStreetMap contributors.




