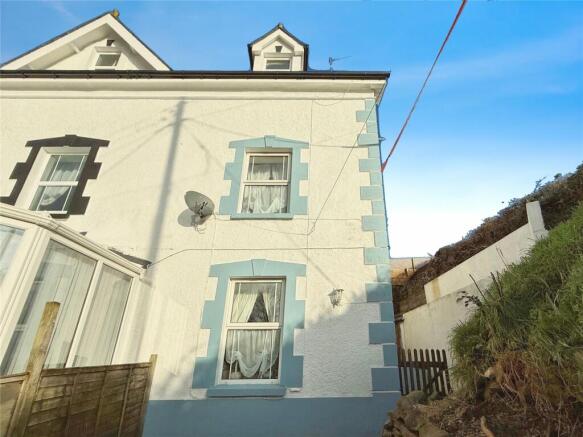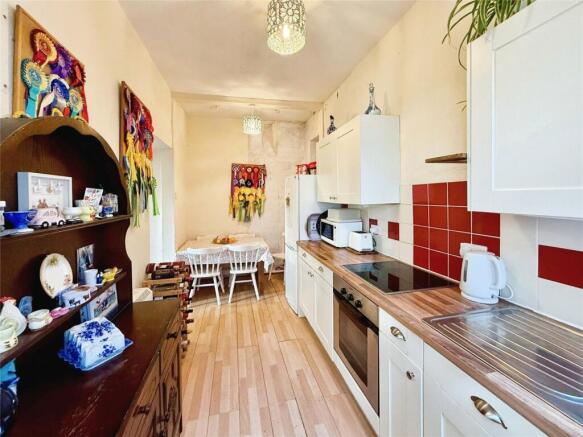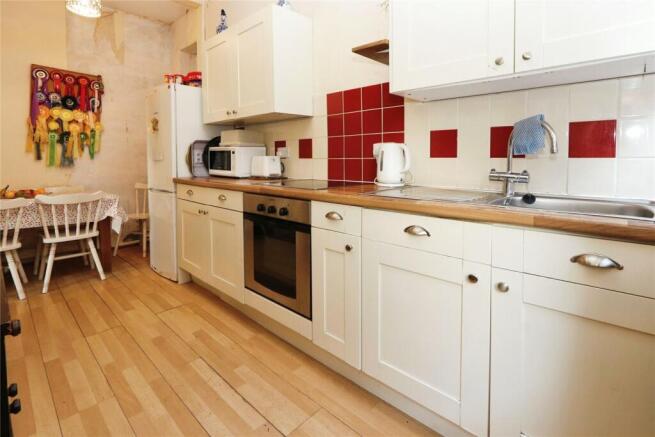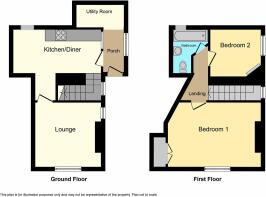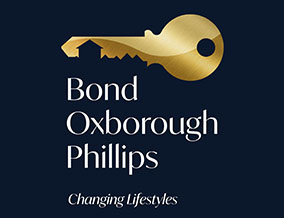
Landcross, Bideford

- PROPERTY TYPE
Semi-Detached
- BEDROOMS
2
- BATHROOMS
1
- SIZE
Ask agent
- TENUREDescribes how you own a property. There are different types of tenure - freehold, leasehold, and commonhold.Read more about tenure in our glossary page.
Freehold
Key features
- A DELIGHTFUL CHARACTER COTTAGE
- 2 Bedrooms
- Spacious Kitchen / Diner
- Cosy Living Room with beautiful open fire
- Upstairs Bathroom
- UPVC DG windows
- Off-road parking
- Gated front garden
- Full of character & charm
- Nestled in a peaceful, tucked-away countryside location
Description
To the front, the property benefits from off-road allocated parking and a gated front garden, along with a large storage shed / workshop - perfect for outdoor enthusiasts or those in need of extra storage space.
Inside, the property boasts a spacious Kitchen / Diner and a cosy Living Room, featuring a beautiful open fire - perfect for relaxing on winter evenings. Upstairs, you’ll find 2 generously sized Bedrooms, along with a Bathroom. The property is fully double glazed with UPVC windows, ensuring comfort and efficiency throughout the seasons.
Full of character and charm, this property offers an exceptional living space that would be perfect for those seeking a peaceful lifestyle with easy access to local amenities.
Landcross is a small hamlet situated approximately 1.5 miles from the port and market town of Bideford.
The property is ideally located within short walking distance of the popular Tarka Trail which provides scenic walks along the banks of the River Torridge.
Bideford caters well for its inhabitants with a comprehensive range of national and local shopping facilities and other everyday amenities including banks, post office, library, schools, etc.
The popular market town of Torrington with its selection of shops and amenities is approximately 5.5 miles with other nearby attractions including Westward Ho! renowned for its safe sandy surfing beaches and adjoining championship golf course, Appledore famous for its quaint character cottages and cobbled interwinding streets and Instow with its yacht club offering many maritime recreation facilities. The North Devon regional centre of Barnstaple is approximately 10 miles in distance.
Directions
From the Old Bideford Bridge follow the A386 towards Torrington. Having crossed the River, continue around a double bend to your right and then to your left. Immediately after the left hand bend, take the first turning left onto a steep driveway. Continue straight up the driveway to where Hillside will be found at the top and on your left hand side clearly displaying a nameplate.
Front Porch
Wood effect laminate flooring. UPVC double glazed window to side elevation. Door to Kitchen / Diner. Step up to Utility.
Utility
Space and plumbing for washing machine, space for tumble dryer.
Kitchen / Diner
15' 0" x 6' 11"
A modern Kitchen comprising single bowl stainless steel sink unit inset into worktop surface with matching soft-closing cupboards below and above. Built-in 4-ring electric hob and oven. Space for dining table. Electric storage heater, wood effect laminate flooring, understairs storage area. UPVC double glazed window to rear elevation. Window to side elevation. Door to Lounge.
Lounge
11' 0" x 11' 0"
A light and airy room with UPVC double glazed windows to front and side elevations. Feature open fire, stone hearth and surround. Electric storage heater, fitted carpet. Door to understairs storage cupboard.
First Floor Landing
UPVC double glazed window to side elevation. Electric storage heater, fitted carpet.
Bedroom 1
10' 11" x 15' 0"
A good size double Bedroom. Feature fireplace. Built-in storage cupboards and airing cupboard housing hot water tank. Electric storage heater, fitted carpet.
Bedroom 2
8' 8" x 7' 0"
UPVC double glazed window to side elevation. Feature fireplace. Fitted carpet, electric storage heater.
Bathroom
3-piece suite comprising bath with shower over, close couple WC and pedestal wash hand basin with tiled splashbacking. Fitted carpet, electric fan heater. Obscure UPVC double glazed window to rear elevation.
Outside
To the front of the property is a gated tiered garden with a hard standing area to the side for a large Storage Shed / Workshop. There is allocated off-road parking for 2-3 cars which is located directly in front of the property.
Agents Notes
This property is subject to an overhead flying freehold. A septic tank is located in a neighbour’s garden and is shared between 3 properties including Hillside. The tank requires emptying every 2.5-3 years and the cost (approximately £150.00) is split between the 3 properties that use it.
Brochures
Particulars- COUNCIL TAXA payment made to your local authority in order to pay for local services like schools, libraries, and refuse collection. The amount you pay depends on the value of the property.Read more about council Tax in our glossary page.
- Band: A
- PARKINGDetails of how and where vehicles can be parked, and any associated costs.Read more about parking in our glossary page.
- Yes
- GARDENA property has access to an outdoor space, which could be private or shared.
- Yes
- ACCESSIBILITYHow a property has been adapted to meet the needs of vulnerable or disabled individuals.Read more about accessibility in our glossary page.
- Ask agent
Landcross, Bideford
Add an important place to see how long it'd take to get there from our property listings.
__mins driving to your place



Your mortgage
Notes
Staying secure when looking for property
Ensure you're up to date with our latest advice on how to avoid fraud or scams when looking for property online.
Visit our security centre to find out moreDisclaimer - Property reference BIS230185. The information displayed about this property comprises a property advertisement. Rightmove.co.uk makes no warranty as to the accuracy or completeness of the advertisement or any linked or associated information, and Rightmove has no control over the content. This property advertisement does not constitute property particulars. The information is provided and maintained by Bond Oxborough Phillips, Bideford. Please contact the selling agent or developer directly to obtain any information which may be available under the terms of The Energy Performance of Buildings (Certificates and Inspections) (England and Wales) Regulations 2007 or the Home Report if in relation to a residential property in Scotland.
*This is the average speed from the provider with the fastest broadband package available at this postcode. The average speed displayed is based on the download speeds of at least 50% of customers at peak time (8pm to 10pm). Fibre/cable services at the postcode are subject to availability and may differ between properties within a postcode. Speeds can be affected by a range of technical and environmental factors. The speed at the property may be lower than that listed above. You can check the estimated speed and confirm availability to a property prior to purchasing on the broadband provider's website. Providers may increase charges. The information is provided and maintained by Decision Technologies Limited. **This is indicative only and based on a 2-person household with multiple devices and simultaneous usage. Broadband performance is affected by multiple factors including number of occupants and devices, simultaneous usage, router range etc. For more information speak to your broadband provider.
Map data ©OpenStreetMap contributors.
