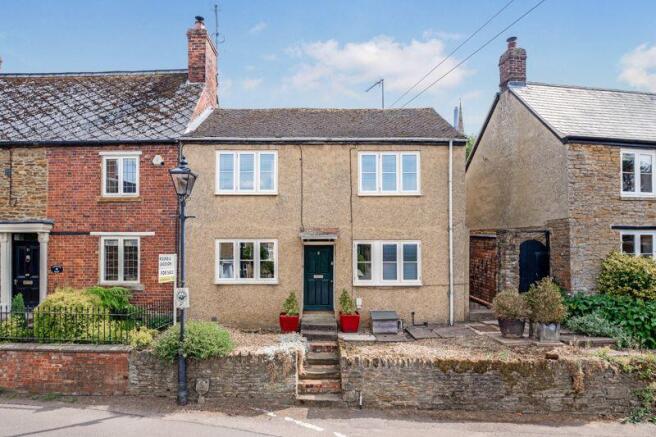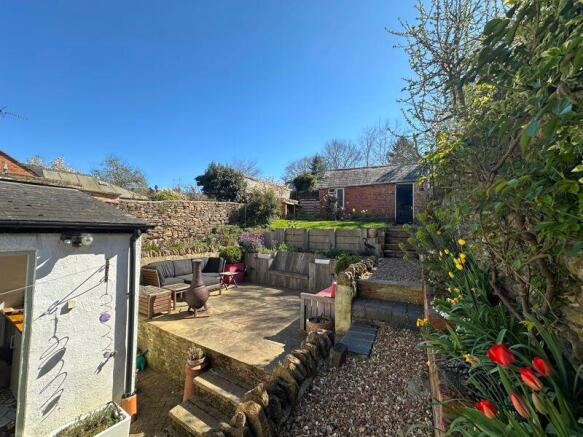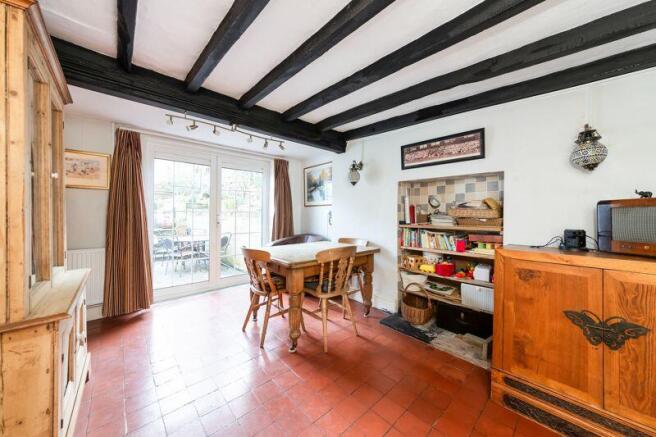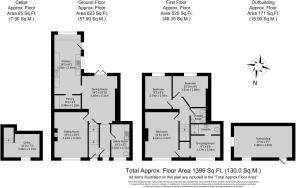
Bulls Lane, Kings Sutton

- PROPERTY TYPE
Cottage
- BEDROOMS
3
- BATHROOMS
2
- SIZE
Ask agent
- TENUREDescribes how you own a property. There are different types of tenure - freehold, leasehold, and commonhold.Read more about tenure in our glossary page.
Freehold
Key features
- SOUGHT AFTER AND WELL SERVED VILLAGE
- CHARACTERFUL PERIOD HOUSE
- THREE BEDROOMS, TWO BATHROOMS
- SITTING ROOM WITH WOOD BURNING STOVE
- SPACIOUS DINING ROOM
- KITCHEN/BREKFAST ROOM WITH PANTRY
- MASTER BEDROOM WITH DRESSING ROOM AND EN-SUITE
- UTILITY ROOM/CLOAKROOM
- BEAUTIFULLY LANDSCAPED GARDEN
- LARGE WORKSHOP
Description
The Property
8 Bulls Lane, Kings Sutton is a charming period cottage which is pleasantly located within this highly sought after and well served village. Within recent years the property has been greatly improved and the first floor layout has been reconfigured. There are some lovely character features which include quarry tiled flooring, beamed ceilings, an open fireplace and stripped wooden floorboards. On the ground floor there is an entrance hallway, a utility/cloakroom, a large dining room with access to a basement, a sitting room and a kitchen/breakfast room with a large pantry. On the first floor there is a central landing, a master bedroom with dressing room and en-suite, two further bedrooms and a modern shower room. To the front of the property there is a small garden with a stepped path to the front door and there is side access to the rear. There rear garden is beautifully landscaped and is very private with a useful brick built workshop within.
Situation
KINGS SUTTON is a popular village situated on the Oxfordshire/Northants borders. It has extremely good transport connections with easy access to the M40 motorway at Junction 10, Ardley (approximately 8 miles), and Junction 11, Banbury (approximately 5 miles). The village railway station has services to London (Paddington and Marylebone approximately 1 hour), Oxford (approximately 25 minutes) and Birmingham (approximately 45 minutes). The village is well served by local amenities, including a general store, post office, primary school, 2 public houses and a fine 13th century church with a renowned 190' spire. The nearby market town of Banbury has more extensive shopping facilities, and Oxford offers a wide range of cultural pursuit.
Entrance Hallway
Main door to front, stairs to first floor and door to inner hall with attractive tiled flooring.
Utility/Cloakroom
A useful room with quarry tiled flooring, a butlers sink and worksurfaces, space for a washing machine and tumble dryer, low level WC.
Dining Room
Double doors to the garden, ample space for a table and chairs, access to the sitting room and kitchen/breakfast room. Attractive quarry tiled flooring and access to basement.
Sitting Room
A spacious room with wood effect tiled flooring, a wood burning stove, recessed shelving and a window to the front.
Kitchen/Breakfast Room
Located to the rear with a window and door to the garden and space for a table and chairs, a fridge-freezer and dishwasher. One and a half bowl sink and drainer, large shelved pantry.
Basement
A useful basement space and ideal storage area. Window to front.
Master Bedroom
A superb master bedroom suite with a window to the front, stripped floorboards, a large dressing room and an en-suite shower room.
Bedroom Two
A double room with a window to the rear and exposed floorboards.
Bedroom Three
A single room with wooden floorboards and a window to the rear.
Shower Room
Fitted with shower cubicle with deep shower tray, a wash hand basin and WC. Heated Towel rail.
Outside
To the front of the property there is a small garden with a stepped path to the front door and there is side access to the rear. There rear garden is beautifully landscaped and is very private. There is a block paved patio adjoining the house with steps to a paved seating area with bench seating and raised flower and plant borders. There is also an area laid to lawn with a shingle pathway giving access to the workshop.
Workshop
A useful workshop with power and light connected.
Directions
From Banbury proceed in a Southerly direction towards Oxford (A4260). After approximately two miles turn left where signposted to Kings Sutton. Continue into the village on the Banbury Lane until the road bends sharply to the left into Bulls Lane where number 8 will be seen in front of you.
Additional Information
Services
All mains services connected.
Local Authority
South Northants District Council. Tax band C.
Viewing arrangements
Strictly by prior arrangement with Round & Jackson.
Tenure
A freehold property
Brochures
Property BrochureFull Details- COUNCIL TAXA payment made to your local authority in order to pay for local services like schools, libraries, and refuse collection. The amount you pay depends on the value of the property.Read more about council Tax in our glossary page.
- Band: C
- PARKINGDetails of how and where vehicles can be parked, and any associated costs.Read more about parking in our glossary page.
- Ask agent
- GARDENA property has access to an outdoor space, which could be private or shared.
- Yes
- ACCESSIBILITYHow a property has been adapted to meet the needs of vulnerable or disabled individuals.Read more about accessibility in our glossary page.
- Ask agent
Bulls Lane, Kings Sutton
Add an important place to see how long it'd take to get there from our property listings.
__mins driving to your place
Get an instant, personalised result:
- Show sellers you’re serious
- Secure viewings faster with agents
- No impact on your credit score
Your mortgage
Notes
Staying secure when looking for property
Ensure you're up to date with our latest advice on how to avoid fraud or scams when looking for property online.
Visit our security centre to find out moreDisclaimer - Property reference 12537101. The information displayed about this property comprises a property advertisement. Rightmove.co.uk makes no warranty as to the accuracy or completeness of the advertisement or any linked or associated information, and Rightmove has no control over the content. This property advertisement does not constitute property particulars. The information is provided and maintained by Round & Jackson, Banbury. Please contact the selling agent or developer directly to obtain any information which may be available under the terms of The Energy Performance of Buildings (Certificates and Inspections) (England and Wales) Regulations 2007 or the Home Report if in relation to a residential property in Scotland.
*This is the average speed from the provider with the fastest broadband package available at this postcode. The average speed displayed is based on the download speeds of at least 50% of customers at peak time (8pm to 10pm). Fibre/cable services at the postcode are subject to availability and may differ between properties within a postcode. Speeds can be affected by a range of technical and environmental factors. The speed at the property may be lower than that listed above. You can check the estimated speed and confirm availability to a property prior to purchasing on the broadband provider's website. Providers may increase charges. The information is provided and maintained by Decision Technologies Limited. **This is indicative only and based on a 2-person household with multiple devices and simultaneous usage. Broadband performance is affected by multiple factors including number of occupants and devices, simultaneous usage, router range etc. For more information speak to your broadband provider.
Map data ©OpenStreetMap contributors.





