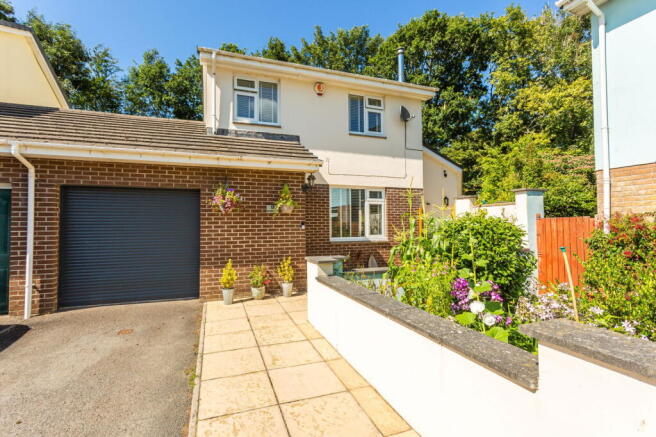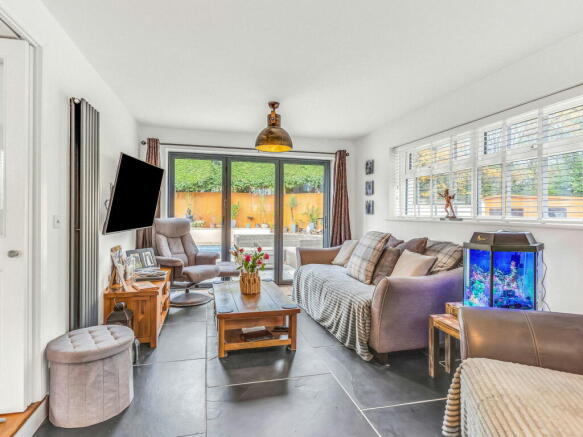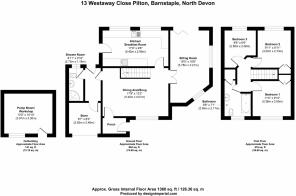Westaway Close, Pilton, Barnstaple, North Devon

- PROPERTY TYPE
Link Detached House
- BEDROOMS
3
- BATHROOMS
2
- SIZE
1,360 sq ft
126 sq m
- TENUREDescribes how you own a property. There are different types of tenure - freehold, leasehold, and commonhold.Read more about tenure in our glossary page.
Freehold
Key features
- TO BOOK YOUR VIEWING, WHEN CALLING QUOTE REFERENCE: RY0585
- Short walking distance to the hospital and both primary & secondary schools
- Tucked away cul-de-sac position
- Partially converted garage & driveway parking
- Generous, private corner plot with heated swimming pool
- Modern bathroom & additional ground floor shower room
- Large further reception area & kitchen/breakfast room
- Stunning ground floor extension with wood burner & bi-fold doors
- Beautifully upgraded & presented throughout
- Three bedroom link-detached house
Description
TO BOOK YOUR VIEWING, WHEN CALLING QUOTE REFERENCE: RY0585
Owner's comments
"13 Westaway close has been a wonderful, fun-filled family home, for the past 10 years. We love the quiet cul de sac with great neighbours. To enjoy the most of our corner plot we added a single storey extension with underfloor natural stale heating, log burner and bi fold doors opening up to our slabbed entertaining area, hot tub and large swimming pool. Many of our summer filled with entertainment, laughter & fun for all of our families & friends. We also converted the garage into a shower room, toilet and utility which is so convenient. We recently added a lean-to to keep the back entrance to the kitchen clean and dry. Pilton is such a friendly welcoming & great place to live, only 5 minutes to walk to work at NDDH, 10 minutes walk down to town. We have a beautiful Church, welcoming local pub, several local nature trails, great local events including the fabulous green man festival day. We’ve loved living here and will stay in this lovely area."
Accommodation
Stepping in through the front door, there is a useful porch which is ideal for storage for coats and shoes etc, with an inner door to the right which presents a large reception area. This adaptable space is currently arranged as a dining room and a snug, that could be easily utilised as a further sitting room or games room. Stairs lead from here to the first floor and to the left is a door into a partially converted garage space. Here there is a lobby with access into a useful storage room with an electric roller shutter door and storage above into the a loft space. The lobby leads outside and also presents a recently fitted downstairs shower room which is fully tiled and comprises a WC, wash hand basin, heated towel rail and an enclosed shower cubicle.
The itchen is positioned at the back of the home, and is a large modern space with an abundance of fitted storage cupboards and drawers. Built-in appliances include a dishwasher, fridge/freezer, electric oven with induction hob and extractor canopy over, while there is also a cupboard housing the boiler. There is a one and a half bowl composite sink/drainer amongst worksurface space aplenty, with a fitted breakfast bar underneath a window overlooking the rear garden. Further access to the outside is from a door stepping out to a cupboard section of patio. Completing the downstairs accommodation is a beautiful extension that was completed in recent times, creating a stunning sitting area which also benefits from large tiled flooring, a triple aspect and a contemporary wood burning stove. This makes for a very sociable home and a fabulous entertainment space, with double doors from the first reception area, and bi-fold doors that open out to the rear garden. This further adds to the sociable nature of this wonderful home allowing the inside and the outside to blend together, creating a brilliant space to enjoy a barbecue or family gathering in the summer.
Heading up to the first floor, a landing gives access to all three bedrooms, with the main bedroom to the rear aspect of the home. This considerable double room also boasts useful fitted wardrobes. Both bedrooms two and three face the front elevation, and are a further double room with more fitted wardrobes and generous single room respectively. The stylish family bathroom runs off the internal accommodation and serves each of the three bedrooms, comprising of a WC, wash hand basin, heated towel rail and a ‘P shaped’ bath with shower over. Additionally, there is an airing cupboard for handy storage.
Outside & parking
A driveway at the front of the home sits in front of a partially converted garage which is accessed from the front via an electric roller door. Large patio slabs make for a contemporary and easy maintenance space leading up to the front door. A small fish pond adds a bit of character to the front and there is a wide entrance to the side of the property and into the back garden via a pedestrian gate.
A large patio adjoins the property at both the side and all the way around the back, making for an extremely sociable seating area and attractive space to entertain. This large patio then steps onto a large area with a heated outdoor swimming pool, which makes this the ultimate party house! A brick built pump at the top left of the garden is also a useful storage/workshop, while a raised border runs along the back of the garden, which is decorated with a variety of small potted plants and shrubs. A tall, established hedgerow above the fence makes for a very private and leafy space, along with trees the other side of the property's border. A brick wall surround encloses a neat section of lawn, leading back towards the front of the property. while a covered section of patio is accessed from the kitchen door and makes for great storage space for bins and muddy boots etc.
Location
what3words - ///baked.fans.leaves
Pilton is often considered to be one of Barnstaple's most favourable districts, with an abundance of charming cottages, large family homes and new modern housing. Westaway Close in particular is an established and convenient residential area, with its' close access to the hospital, not far from general amenities but also on the doorstep of countryside, being positioned on the very edge of the town. With North Devon District Hospital within quite literally a 'stone's throw', the area is often very popular among its' staff, which could also make the property ideal for buy-to-let investors. Barnstaple town centre boasts numerous well known and independent high street shops, supermarkets, department stores, pubs, cafes, restaurants and leisure facilities. The popular sandy surfing beaches of Saunton, Croyde and Woolacombe are within around 20-30 minutes drive, as is the border of Exmoor National Park. Along the A361, Tiverton Parkway train station with fast services to London Paddington can be reached in approximately 45 minutes, as can the M5 network and beyond, also from Junction 27 at Tiverton. Other notable areas for further shopping include Exeter in around an hour's drive, and the Cornish border within about a 30-40 minute drive.
Useful information
- Tenure - Freehold
- Age - 1980
- Heating - Gas central heating
- Drainage - Mains
- Windows - Double glazed throughout
- Council Tax - Tax band C
- EPC Rating - D/68 / Potential - B/85
- Nearest primary school - Pilton Bluecoat CofE Junior School (approx. 10-15 minute walk)
- Nearest secondary school - Pilton Community College (approx. 15-20 minute walk)
- Seller's position - Found an onward purchase
Viewings
If you would like to view this wonderful home, please contact local North Devon estate agent, Ryan Young. Viewings are strictly by appointment with the sole selling agent and 24 hours notice will usually be required, please confirm your appointment before travelling.
Agent's notes
These property particulars are issued in good faith but do not form part of any offer or contract. All descriptions, floorplans, photographs and other information are provided as a guide only and may not be exact. Buyers are advised to verify key facts such as tenure, planning permissions, fixtures and fittings, lease length, ground rent, service charges, council tax bands and energy performance ratings through their legal representative.
In line with UK anti-money laundering regulations, all named purchasers must complete an AML (Anti-Money Laundering) check. A small charge of £30 per person applies for this service. Please ensure all relevant parties are submitted for verification to avoid delays.
TO BOOK YOUR VIEWING, WHEN CALLING QUOTE REFERENCE: RY0585
- COUNCIL TAXA payment made to your local authority in order to pay for local services like schools, libraries, and refuse collection. The amount you pay depends on the value of the property.Read more about council Tax in our glossary page.
- Band: C
- PARKINGDetails of how and where vehicles can be parked, and any associated costs.Read more about parking in our glossary page.
- Driveway
- GARDENA property has access to an outdoor space, which could be private or shared.
- Private garden
- ACCESSIBILITYHow a property has been adapted to meet the needs of vulnerable or disabled individuals.Read more about accessibility in our glossary page.
- Ask agent
Westaway Close, Pilton, Barnstaple, North Devon
Add an important place to see how long it'd take to get there from our property listings.
__mins driving to your place
Get an instant, personalised result:
- Show sellers you’re serious
- Secure viewings faster with agents
- No impact on your credit score
Your mortgage
Notes
Staying secure when looking for property
Ensure you're up to date with our latest advice on how to avoid fraud or scams when looking for property online.
Visit our security centre to find out moreDisclaimer - Property reference S1156268. The information displayed about this property comprises a property advertisement. Rightmove.co.uk makes no warranty as to the accuracy or completeness of the advertisement or any linked or associated information, and Rightmove has no control over the content. This property advertisement does not constitute property particulars. The information is provided and maintained by eXp UK, South West. Please contact the selling agent or developer directly to obtain any information which may be available under the terms of The Energy Performance of Buildings (Certificates and Inspections) (England and Wales) Regulations 2007 or the Home Report if in relation to a residential property in Scotland.
*This is the average speed from the provider with the fastest broadband package available at this postcode. The average speed displayed is based on the download speeds of at least 50% of customers at peak time (8pm to 10pm). Fibre/cable services at the postcode are subject to availability and may differ between properties within a postcode. Speeds can be affected by a range of technical and environmental factors. The speed at the property may be lower than that listed above. You can check the estimated speed and confirm availability to a property prior to purchasing on the broadband provider's website. Providers may increase charges. The information is provided and maintained by Decision Technologies Limited. **This is indicative only and based on a 2-person household with multiple devices and simultaneous usage. Broadband performance is affected by multiple factors including number of occupants and devices, simultaneous usage, router range etc. For more information speak to your broadband provider.
Map data ©OpenStreetMap contributors.




