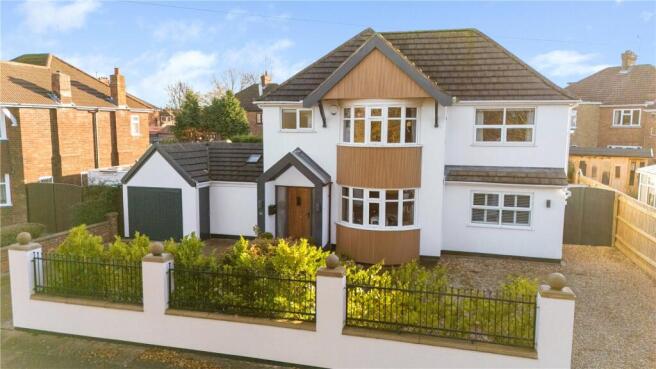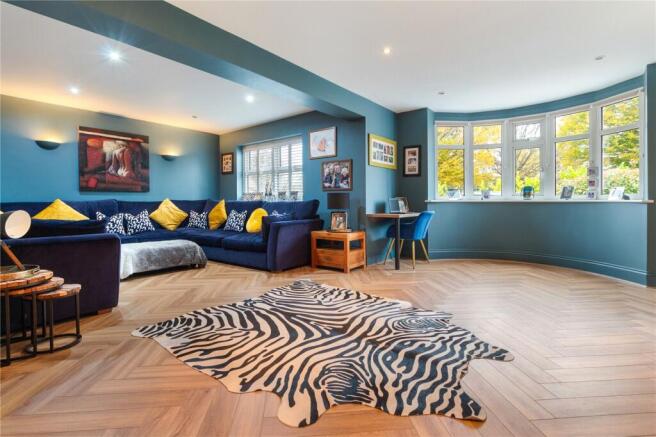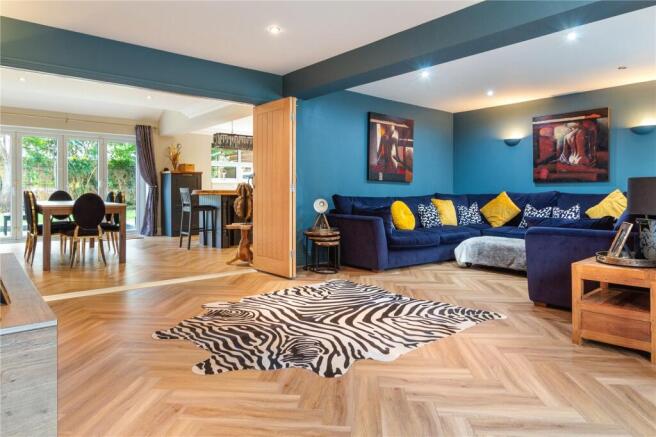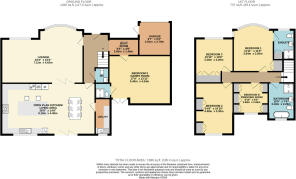Heron Close, Grimsby, N E Lincs, DN32

- PROPERTY TYPE
Detached
- BEDROOMS
5
- BATHROOMS
3
- SIZE
Ask agent
- TENUREDescribes how you own a property. There are different types of tenure - freehold, leasehold, and commonhold.Read more about tenure in our glossary page.
Freehold
Key features
- Luxury Executive, Detached Home
- Myriad of Bespoke Finishing Touches
- Flexibility of 5 Large Bedrooms
- Family Bathroom and 2 ensuite shower rooms.
- Stunning Open-Plan Kitchen/Dining Space
- Extensive Off Road Parking with Expansive Rear Garden
- Much Sought After Location
- Council Tax Band D
- EPC Rating C
Description
Located between the wider central Grimsby area and the Cleethorpes Seafront, Heron Close has found its own niche of secluded privacy while remaining equidistant between these ideal hotspots. Only a few minutes’ drive from either location, this house none the less benefits from ample space, expansive parking thanks to an in and out drive and the ideal buffer of open greenery to screen it from the main road. This combination of geographical advantages make for an ideal family property before even considering the interior.
A sweeping and shapely period home, this property boasts a unique design and appearance that is emphasised by its crisp lines and rendered finish. Striking from the road or street beyond, it is none the less screened by a wall and rail combination to match the house itself. Curb appeal in abundance.
Entrance into the sizable hall begins to reveal a measure of the immense quality and character that this home has to share. A well-appointed Lounge of vast size could easily double as a lounge/diner if required and offers excellent views of the frontage via a semi-circular bay. A set of wooden, bi-folding doors can be peeled back to reveal the show-stopping feature of the incredible kitchen/diner implemented and realised by Grand Designs of Grimsby. This rich and elegant space is fully equipped with beautifully enhanced and precise working space and integrated appliances. Dekton work surfaces adorn elegant cabinetry and a state-of-the-art stove can be found enthroned within a precisely designed mantle feature amidst a wealth of storage space. Central island with seating ensure that no space is wasted in this amazing room.
Integrated appliances are seamlessly woven into the kitchen’s design with microwave oven, eye-level dishwasher and full height freezer and fridge units. A dining table with a surface to match the surrounding worktop finishes the room while a set of glazed bi-folding doors offer an enviable outlook to the rear garden while flooding the large space with natural light. Recently fitted herringbone flooring throughout these considerable and flexible reception spaces act as an additional quality touch.
An adjoining utility space creates a much-needed separate work area to keep the business of laundry out of sight and out of mind while providing another convenient and well-equipped space.
The addition of a fully tiled ground floor w/c, camouflaged fitted storage units with the entrance hall and fully outfitted boot room with glazed skylight are also huge selling points for those looking for a little extra.
Finally, the recent conversion of an additional bedroom offers the opportunity of almost annex levels of separation with an extensive double complete with modern, ensuite shower room and patio doors with open onto the garden kitchen. Large enough to fit not only a double bed but also a pool table, this is a highly versatile space that could just as easily serve as a fully outfitted home office or large craft room.
The first floor accommodation consists of a luxurious family bathroom with inset bath, walk in shower, vanity basin and toilet with a fully tiled finish for ease of care and cleaning. The huge, dual aspect master bedroom also sports a circular bay as a well as a ensuite shower room. The second and third bedrooms are sharply presented doubles while the fourth is currently fitted as a working dressing room with reflected rows of fitted storage units.
A running feature across the entirety of the upstairs space is the availability of masterfully crafted and entirely bespoke fitted storage which amplifies not just the precise design of the house but overall convenience of the property, lifting it well about the utility of an average newer home. Each unit is designed in sympathy with the surrounding house as acts to draw out and enhance the period character around it with each room cheerfully sporting its own distinctive personality and appeal.
The rear garden brings yet more bonuses to the table thanks to its cunning design and landscaping. Raised decking provides neatly present spaces for a slat screened seating area, barbeque pedestal and even an outdoor kitchen space with built in seating. A sunken trampoline can keep the family active while the parents enjoy a well-earned rest.
The placement of mature trees and specially designed timber slatting means that the central lawn and surrounding areas are kept private while not depriving the ample outdoor space of sunlight.
Despite the property’s generous proportions, the home is an efficient one with a C graded EPC. Aside from excellent insulation levels and modern PVC glazing throughout, the gas-powered condensing combi boiler ensures the home is easy to heat while wall mounted air conditioning units can heat and cool areas upstairs rapidly with precise controls.
It is impossible to fully summarise all that this truly excellent home could offer any interested party and the level of passion and ability that has been invested in its careful design is evidenced in every corner of every room. The quality of fitting and finish is unparalleled and imbues a large and aesthetically stunning home in which anyone could find something to admire.
This agent would fully recommend internal viewings to fully experience and appreciate all that this amazing property has to offer.
Hall
Lounge
7.11m x 4.62m (23' 4" x 15' 2")
Open Plan Kitchen/Living Area
8.15m x 4.48m (26' 9" x 14' 8")
Bedroom 5/Games Room
5.4m x 4.24m (17' 9" x 13' 11")
Ensuite
Boot Room
2.6m x 1.46m (8' 6" x 4' 9")
WC
Garage
2.91m x 2.79m (9' 7" x 9' 2")
Landing
Bedroom 1
3.64m x 3.5m (11' 11" x 11' 6")
Ensuite
Bedroom 2
4.48m x 3.3m (14' 8" x 10' 10")
Bedroom 3
3.3m x 3.2m (10' 10" x 10' 6")
Bedroom 4/Dressing Room
2.68m x 2.56m (8' 10" x 8' 5")
Bathroom
3.18m x 2.29m (10' 5" x 7' 6")
Brochures
Particulars- COUNCIL TAXA payment made to your local authority in order to pay for local services like schools, libraries, and refuse collection. The amount you pay depends on the value of the property.Read more about council Tax in our glossary page.
- Band: D
- PARKINGDetails of how and where vehicles can be parked, and any associated costs.Read more about parking in our glossary page.
- Yes
- GARDENA property has access to an outdoor space, which could be private or shared.
- Yes
- ACCESSIBILITYHow a property has been adapted to meet the needs of vulnerable or disabled individuals.Read more about accessibility in our glossary page.
- Ask agent
Heron Close, Grimsby, N E Lincs, DN32
Add an important place to see how long it'd take to get there from our property listings.
__mins driving to your place
Get an instant, personalised result:
- Show sellers you’re serious
- Secure viewings faster with agents
- No impact on your credit score
Your mortgage
Notes
Staying secure when looking for property
Ensure you're up to date with our latest advice on how to avoid fraud or scams when looking for property online.
Visit our security centre to find out moreDisclaimer - Property reference MAI240146. The information displayed about this property comprises a property advertisement. Rightmove.co.uk makes no warranty as to the accuracy or completeness of the advertisement or any linked or associated information, and Rightmove has no control over the content. This property advertisement does not constitute property particulars. The information is provided and maintained by Relo Estate Agents, Covering Grimsby. Please contact the selling agent or developer directly to obtain any information which may be available under the terms of The Energy Performance of Buildings (Certificates and Inspections) (England and Wales) Regulations 2007 or the Home Report if in relation to a residential property in Scotland.
*This is the average speed from the provider with the fastest broadband package available at this postcode. The average speed displayed is based on the download speeds of at least 50% of customers at peak time (8pm to 10pm). Fibre/cable services at the postcode are subject to availability and may differ between properties within a postcode. Speeds can be affected by a range of technical and environmental factors. The speed at the property may be lower than that listed above. You can check the estimated speed and confirm availability to a property prior to purchasing on the broadband provider's website. Providers may increase charges. The information is provided and maintained by Decision Technologies Limited. **This is indicative only and based on a 2-person household with multiple devices and simultaneous usage. Broadband performance is affected by multiple factors including number of occupants and devices, simultaneous usage, router range etc. For more information speak to your broadband provider.
Map data ©OpenStreetMap contributors.




