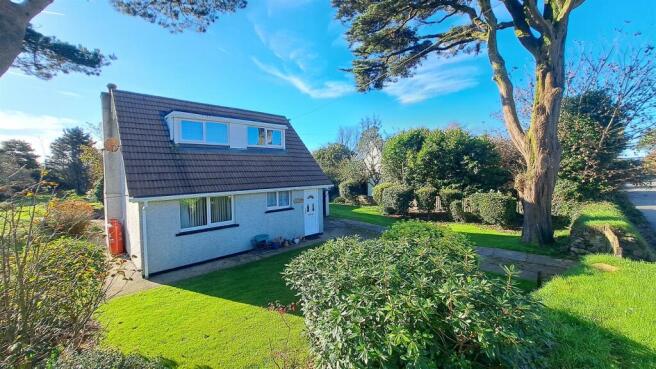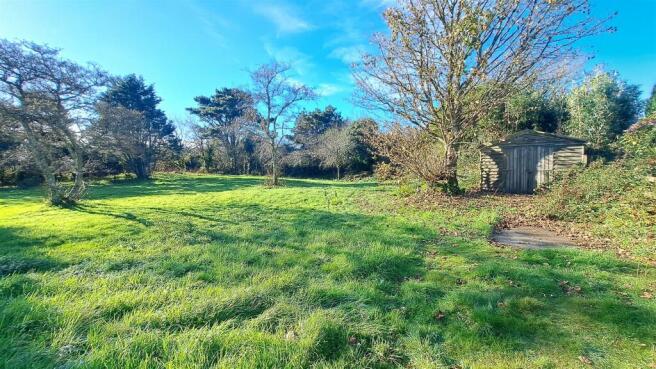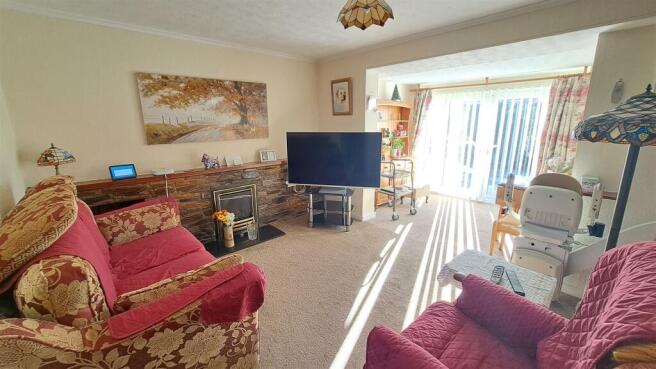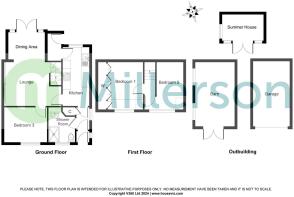
Higher Condurrow, Beacon, TR14

- PROPERTY TYPE
Detached
- BEDROOMS
3
- BATHROOMS
1
- SIZE
1,100 sq ft
102 sq m
- TENUREDescribes how you own a property. There are different types of tenure - freehold, leasehold, and commonhold.Read more about tenure in our glossary page.
Freehold
Key features
- DETACHED THREE BEDROOM HOME
- APPROXIMATELY 1.4 ACRES
- QUIET EDGE OF VILLAGE LOCATION
- GARAGE AND OUTBUILDINGS
- TWO LEVEL FIELDS
- POTENTIAL FOR DEVELOPMENT (SUBJECT TO PERMISSIONS)
- SOUTH FACING
- AMPLE PARKING
- SCAN QR FOR MATERIAL INFORMATION
Description
Property Descritpion - Situated on the rural outskirts of Beacon is this detached, dormer style dwelling enjoying approximately 1.4 acres of level land. The property presents a fantastic opportunity for equestrian use or a small holding and even lends itself for development potential (subject to permissions).
The internal accommodation comprises an entrance hall, south facing lounge with dining area, kitchen, ground floor shower room and three bedroom, one being on the ground floor.
Outside, the property is nicely set back from the road and has two gated access points. One leads onto a long driveway with lawns to either side and a single garage whilst the other opens onto a large enclosed area suitable for multiple vehicles including caravan, motor home, boat or if enquired, development potential.
The land sits directly behind the home and is split over two paddocks with vehicular access, grazing paddock wit open shelter, wooded area, pond, and timber barn.
Accommodation In Detail - (All measurements are approximate)
Entrance - Obscure double glazed door into:
Entrance Vestibule - Glazed door into:
Entrance Hall - Tiled flooring, storage cupboard, doors to shower room and kitchen.
Shower Room - Double shower cubicle with electric shower and easy clean surround, hand basin with fitted cupboards below, W.C, tiled floor with under floor heating, tiled walls, obscure double glazed window.
Kitchen - 4.32m x 1.96m (14'2" x 6'5") - Fitted with a range of matching base and units including integrated fridge, freezer, washing machine, oven, hob and extractor hood, stone effect work surfaces with tiled splash backs, one and half bowl stainless steel sink with mixer tap and drainer, tiled floor with under floor heating, double glazed window, door into rear porch area with tiled floor and double glazed door to rear garden.
Lounge - 4.2m x 3.22m (13'9" x 10'6" ) - A bright and sunny lounge with feature stone fireplace, stairs to first floor, opening into:
Dining Area - 2.69m x 2m (8'9" x 6'6" ) - Dining space with double glazed patio doors to rear garden.
Bedroom Three - 3.15m x 2.57m (10'4" x 8'5" ) - A ground floor double bedroom with double glazed window and night storage heater.
First Floor -
Bedroom One - 3.48m x 2.82m (11'5" x 9'3" ) - A range of fitted bedroom furniture including wardrobes, bedside units and dressing table, double glazed window.
Bedroom Two - 3.48m x 2.04m (11'5" x 6'8" ) - Double glazed window.
Outside - The property is nicely set back from the road and approached through vehicular gates onto a driveway providing ample parking along with a detached garage. Enclosed by a combination of traditional Cornish hedges and fencing, the front and side enjoy lawned gardens with a selection of mature trees and bushes which then lead to a south facing rear garden laid to patio and lawn with summerhouse.
A second access point from the road leads into an additional enclosed parking area with a timber workshop. This has plenty of space for numerous vehicles and access into the adjoining fields but may also lend itself to further development based on recent development in the area, subject to necessary permissions.
The remaining land sits directly behind the property and is divided into two level fields with the first offering a timber barn, mature wooded area and wildlife pond. A vehicular gate then leads into the second field with an open shelter.
Garage - 4.79m x 2.70 (15'8" x 8'10") - Up and door, light and power.
Barn - 4.7m x 2.9 (15'5" x 9'6") -
Agents Note - The seller has booked and paid for the treatment of knot weed which has been identified on the eastern boundary of the land.
Material Information - Council tax band: B
Council tax annual charge: £1821.97 a year (£151.83 a month)
Tenure: Freehold
Property type: House
Property construction: Standard form
Electricity supply: Mains electricity
Solar Panels: No
Other electricity sources: No
Water supply: Mains water supply
Sewerage: Septic tank
Heating: None
Heating features: Night storage
Broadband: ADSL copper wire
Mobile coverage: O2 - Excellent, Vodafone - Excellent, Three - Excellent, EE - Excellent
Parking: Garage, Driveway, and Gated
Building safety issues: No
Restrictions - Listed Building: No
Restrictions - Conservation Area: No
Restrictions - Tree Preservation Orders: Yes
Public right of way: No
Long-term flood risk: No
Coastal erosion risk: No
Planning permission issues: No
Accessibility and adaptations: Level access, Stairlift, and Level access shower
Coal mining area: No
Non-coal mining area: Yes
Energy Performance rating: F
All information is provided without warranty. Contains HM Land Registry data © Crown copyright and database right 2021. This data is licensed under the Open Government Licence v3.0.
The information contained is intended to help you decide whether the property is suitable for you. You should verify any answers which are important to you with your property lawyer or surveyor or ask for quotes from the appropriate trade experts: builder, plumber, electrician, damp, and timber expert.
Brochures
Higher Condurrow, Beacon, TR14MATERIAL INFORMATIONBrochure- COUNCIL TAXA payment made to your local authority in order to pay for local services like schools, libraries, and refuse collection. The amount you pay depends on the value of the property.Read more about council Tax in our glossary page.
- Band: B
- PARKINGDetails of how and where vehicles can be parked, and any associated costs.Read more about parking in our glossary page.
- Garage,Driveway,No disabled parking,Private
- GARDENA property has access to an outdoor space, which could be private or shared.
- Yes
- ACCESSIBILITYHow a property has been adapted to meet the needs of vulnerable or disabled individuals.Read more about accessibility in our glossary page.
- Level access shower,Level access
Higher Condurrow, Beacon, TR14
Add an important place to see how long it'd take to get there from our property listings.
__mins driving to your place
Get an instant, personalised result:
- Show sellers you’re serious
- Secure viewings faster with agents
- No impact on your credit score
Your mortgage
Notes
Staying secure when looking for property
Ensure you're up to date with our latest advice on how to avoid fraud or scams when looking for property online.
Visit our security centre to find out moreDisclaimer - Property reference 33540123. The information displayed about this property comprises a property advertisement. Rightmove.co.uk makes no warranty as to the accuracy or completeness of the advertisement or any linked or associated information, and Rightmove has no control over the content. This property advertisement does not constitute property particulars. The information is provided and maintained by Millerson, Camborne. Please contact the selling agent or developer directly to obtain any information which may be available under the terms of The Energy Performance of Buildings (Certificates and Inspections) (England and Wales) Regulations 2007 or the Home Report if in relation to a residential property in Scotland.
*This is the average speed from the provider with the fastest broadband package available at this postcode. The average speed displayed is based on the download speeds of at least 50% of customers at peak time (8pm to 10pm). Fibre/cable services at the postcode are subject to availability and may differ between properties within a postcode. Speeds can be affected by a range of technical and environmental factors. The speed at the property may be lower than that listed above. You can check the estimated speed and confirm availability to a property prior to purchasing on the broadband provider's website. Providers may increase charges. The information is provided and maintained by Decision Technologies Limited. **This is indicative only and based on a 2-person household with multiple devices and simultaneous usage. Broadband performance is affected by multiple factors including number of occupants and devices, simultaneous usage, router range etc. For more information speak to your broadband provider.
Map data ©OpenStreetMap contributors.






