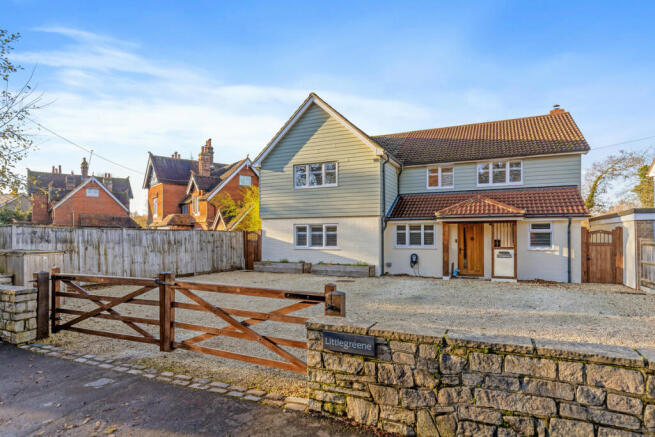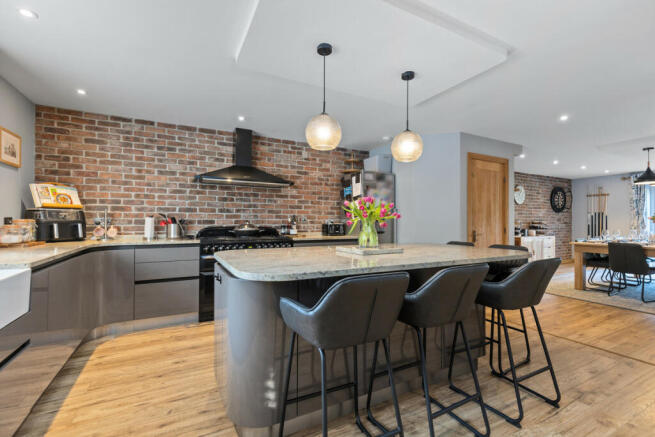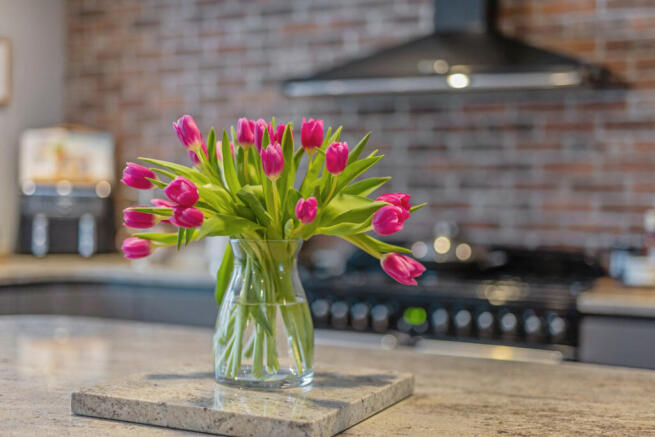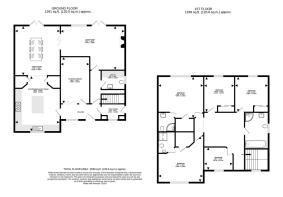Nyewood, Petersfield, GU31

- PROPERTY TYPE
Detached
- BEDROOMS
5
- BATHROOMS
3
- SIZE
Ask agent
- TENUREDescribes how you own a property. There are different types of tenure - freehold, leasehold, and commonhold.Read more about tenure in our glossary page.
Freehold
Key features
- Utterly outstanding detached family home
- Beautifully curated and renovated throughout
- 5 Exceptional bedrooms
- Incredible entertaining kitchen/dining room
- Exquisite sitting room with elegant wood burner
- Extensively fitted utility room
- Principal bedroom suite with shower ensuite
- Fabulous family bathroom
- Pretty landscaped garden & extensive patio area
- Driveway parking for several cars
Description
The elegant contemporary yet country exterior, is really something to be proud of, with a semi-symmetrical façade in a soft muted palette, it draws you in, every space has been designed to create a homely atmosphere, which radiates a sense of warmth and comfort. Entering through the covered porch and beautiful Oak front door and into the hallway, you get a real sense of elegance and order which seamlessly flows throughout, every space has been well thought out, both from a style and practicality perspective.
At the heart of this home is the breathtaking bespoke 30ft kitchen/dining room featuring an extensive range of glorious grey floor units with an abundance of granite worktop, butler sink and AGA cooker. There is ample space for a dining table, as well as sofa, if you wanted to ‘go soft’ at the end of a hearty meal. The double doors to the garden and windows with plantation shutters, floods this space with natural daylight and blur the boundaries between the outside and the in. The enormous central island offers plenty of space for everyone to gather with ease at the end of a busy day and the exposed brick wall is a beautiful fuss-free feature reminding you this is a real life property and not just a dream.
The elegant sitting room lies off the dining space and can be accessed from the hallway. This features an elegant log burning stove, perfect for keeping toes toasty in cooler months and large double doors to the garden to keep an eye on two or four legged loved ones at play. Centrally located is the versatile study, perfectly situated and curated for maximum concentration with the flexibility to be used as a home office, playroom, or snug. To finish the exceptional accommodation available on the ground floor is the downstairs utility, fitted with wall and floor units, large larder and storage cupboards in the kitchen and a separate boot room for coats and shoes with side access to the garden for the muddy dog after rambling walks through the village or across the downs.
The effortless style of Littlegreene continues upstairs with 5 beautifully presented bedrooms all with built in storage and fabulous views out over the landscaped garden or rooftops of neighboring properties. The principal bedroom knocks the socks of many boutique hotels, with it’s enviable walk-in wardrobe, fitted with hanging rails, shoe storage and space for a dressing table, so you cannot fail to have your clothes and footwear in order each and every day. The en-suite and family bathrooms are unique, fitted with built in bathroom units in tones to compliment the décor throughout.
Outside
Escape with a good book and a coffee to the chilled out paved patio area with substantial pergola, perfect for BBQs with loved ones or enjoying in peaceful solitude. The landscaped rear garden has been cleverly designed to create a peaceful green oasis for entertaining, rest or play. With a mixture of lawn and artificial grass, established trees and shrubs and a wonderful outlook creating a glorious backdrop no matter what the season, come rain or shine. To the front the extensive gravel drive draws you in and provides private off road parking for numerous vehicles. There are pretty raised borders, side access both left and right and electric car charging point. If commuting to town is a must then the close proximity to Petersfield railway station is ideal with fast trains into Waterloo in under an hour, as well as, an abundance of excellent primary and secondary schools on your doorstep.
An alluring family house you really wish you owned with space to entertain and serious style, yet still exuding warmth and comfort. This home has everything you didn’t know you needed !
Services
Mains Water and Drainage
Electric solar panel heating
Double Glazing Throughout
Tenure – Freehold
Electric car charging point (2 x two 9.5 kWh batteries)
EPC – D
Local Authority
Chichester District Council
Council Tax Band - E
- COUNCIL TAXA payment made to your local authority in order to pay for local services like schools, libraries, and refuse collection. The amount you pay depends on the value of the property.Read more about council Tax in our glossary page.
- Band: E
- PARKINGDetails of how and where vehicles can be parked, and any associated costs.Read more about parking in our glossary page.
- Yes
- GARDENA property has access to an outdoor space, which could be private or shared.
- Yes
- ACCESSIBILITYHow a property has been adapted to meet the needs of vulnerable or disabled individuals.Read more about accessibility in our glossary page.
- Ask agent
Nyewood, Petersfield, GU31
Add an important place to see how long it'd take to get there from our property listings.
__mins driving to your place
Get an instant, personalised result:
- Show sellers you’re serious
- Secure viewings faster with agents
- No impact on your credit score
Your mortgage
Notes
Staying secure when looking for property
Ensure you're up to date with our latest advice on how to avoid fraud or scams when looking for property online.
Visit our security centre to find out moreDisclaimer - Property reference RX465173. The information displayed about this property comprises a property advertisement. Rightmove.co.uk makes no warranty as to the accuracy or completeness of the advertisement or any linked or associated information, and Rightmove has no control over the content. This property advertisement does not constitute property particulars. The information is provided and maintained by Porter Estate Agents, Covering West Sussex, Surrey & Hampshire. Please contact the selling agent or developer directly to obtain any information which may be available under the terms of The Energy Performance of Buildings (Certificates and Inspections) (England and Wales) Regulations 2007 or the Home Report if in relation to a residential property in Scotland.
*This is the average speed from the provider with the fastest broadband package available at this postcode. The average speed displayed is based on the download speeds of at least 50% of customers at peak time (8pm to 10pm). Fibre/cable services at the postcode are subject to availability and may differ between properties within a postcode. Speeds can be affected by a range of technical and environmental factors. The speed at the property may be lower than that listed above. You can check the estimated speed and confirm availability to a property prior to purchasing on the broadband provider's website. Providers may increase charges. The information is provided and maintained by Decision Technologies Limited. **This is indicative only and based on a 2-person household with multiple devices and simultaneous usage. Broadband performance is affected by multiple factors including number of occupants and devices, simultaneous usage, router range etc. For more information speak to your broadband provider.
Map data ©OpenStreetMap contributors.




