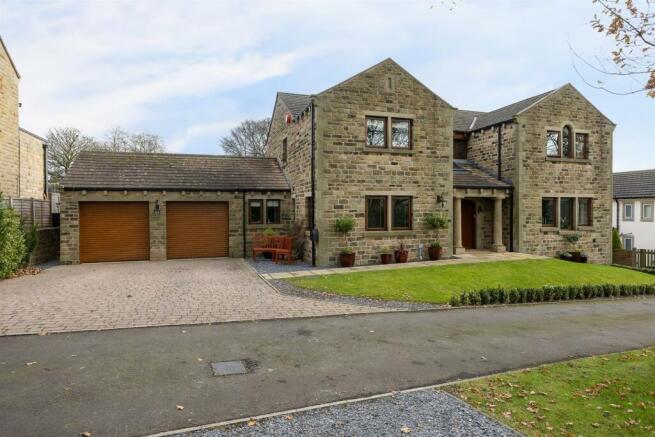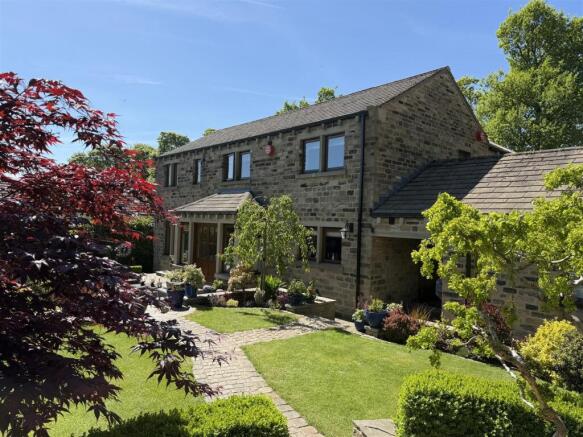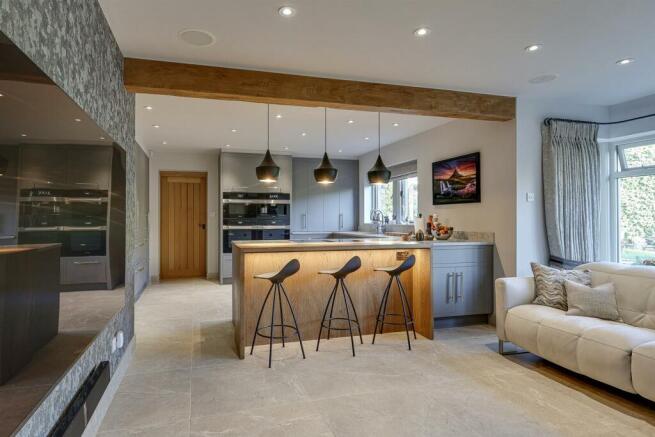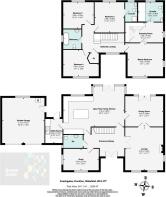
Coachgates, Flockton, WF4

- PROPERTY TYPE
Detached
- BEDROOMS
4
- BATHROOMS
3
- SIZE
Ask agent
- TENUREDescribes how you own a property. There are different types of tenure - freehold, leasehold, and commonhold.Read more about tenure in our glossary page.
Freehold
Key features
- TRULY INDIVIDUAL DETACHED FAMILY HOME
- SUPERIOR QUALITY THROUGHOUT WITH EXCEPTIONAL ATTENTION TO DETAIL
- FOUR DOUBLE BEDROOMS, TWO ENSUITES
- SPACIOUS & FLEXIBLE ACCOMMODATION WITH POTENTIAL TO EXTEND
- BESPOKE HANDMADE FAMILY KITCHEN WITH LUXURY FITTED APPLIANCES
- BREATHTAKING VIEWS & PLEASANT RURAL SETTING
- CLOSE TO MOTORWAY NETWORKS
- GENEROUS PLOT WITH ATTRACTIVE GARDENS
- DOUBLE GARAGE & OFF ROAD PARKING FOR 6+ CARS
Description
Tucked away from the roadside in a backwater setting, accessed along a private shared drive, shared between four other homes. Enjoying a beautiful rural setting, yet conveniently positioned within close proximity to the M1 and M62 motorways. Leeds, Huddersfield, Mirfield and Wakefield town centres are all a short distance away. Nearby public transport links connect some of the larger neighbouring cities such as Manchester and Sheffield as well as having rail links direct to London. Schools are also positioned close by.
Occupying a generous plot, the property enjoys an attractive, private and enclosed garden to the rear offering multiple seating areas, lawned sections and well established borders. The parcel of land in front of the house is currently used as garden and additional driveway, with exciting potential for summer house/garden office/extended children’s play area. The driveway provides off road parking and leads up to the double garage which is currently being used as a home gym/games room.
Tenure - Freehold
EPC Rating - C
Council Tax - Band F (Kirklees)
Gas - mains
Electric - mains
Water - mains
Sewerage - mains
Parking - garage and driveways provide off road parking
Entrance - The pillared entrance gives an instant impression of grandeur with large timber double doors opening to this spacious and welcoming hallway. Underfloor heating continues throughout the whole of the ground floor. Doors open to the study, wc, lounge, open plan living kitchen and understairs cloaks cupboard. An oak staircase leads to the first floor.
Study - An ideal space for anyone working from home, having dual aspect windows which allow in a great amount of natural light and rural views. Alternative uses could include a playroom, additional sitting room or ground floor bedroom.
Wc - A contemporary suite comprising a low flush wc, wall mounted wash basin and side aspect obscured window.
Lounge - An excellent sized reception room providing ample space for furnishings. Contemporary décor and a stunning open gas fire. Dual aspect windows enjoy the pleasant outlook, capturing Emley Moor Mast in the distance. Double doors open to the dining room.
Dining Room - Positioned between the family kitchen and lounge, doors can be opened to create a flexible open plan space, ideal for entertaining. This room offers plenty of space for a large dining table and overlooks the rear garden with wooden French doors providing external access – a fabulous feature, especially throughout the warmer months!
Open Plan Family Kitchen - A magnificent state of the art kitchen designed and manufactured locally by KC Design House. This bespoke handmade kitchen features many highlights including Quartz worktops, Quooker tap and drinks bar area complete with refrigerated drinks drawers. The range of Miele appliances includes a plumbed bean to cup coffee maker that can be programmed to deliver your favourite blend to individual taste. A Bora hob offers flexible cooking options, complete with fully vented down extractor, providing a clever design that allows the chef to cook whilst still engaging with family and guests.
This expansive space is full of surprises and the hub of the home, providing the ultimate setting to entertain family and friends. French doors lead straight out to the rear garden which is a fabulous feature, especially in the Summer months when they allow the garden to become an “extension” of the home.
Utility - A continuation of the bespoke handmade kitchen, a most useful space with plumbing for a washing machine and separate dryer. A door provides access to the rear covered area leading to the garden.
Galleried Landing - A stunning galleried landing with access to the four bedrooms, house bathroom and useful storage cupboard. A hatch with pull down ladder provides access to the loft which offers extensive storage.
Bathroom - A contemporary suite with marble effect tiled flooring and walls, comprising a free-standing bath, Villeroy & Boch vanity wash unit with lighting and low flush wc, heated towel radiators and side facing obscured window.
Master Bedroom - A generously sized master suite capturing the spectacular views of the rural surrounds via the dual aspect windows which allow in a great amount of natural light. A door opens to the dressing room leading to the ensuite.
Dressing Room - Large fitted wardrobes, side aspect window and a door leads to the ensuite.
Ensuite - A modern, fully tiled suite which benefits from underfloor heating. Comprising a large walk-in shower, Villeroy and Boch vanity wash basin and low flush wc, heated towel radiator and rear aspect obscured window.
Bedroom Two - A spacious double bedroom enjoying the pleasant aspect of the rear garden. Offering space for furniture and a door opens to the ensuite.
Ensuite - An attractive, fully tiled suite comprising a walk-in shower, Villeroy and Boch low flush wc and wall mounted wash basin, heated towel radiator and rear aspect obscured window.
Bedroom Three - A well-proportioned bedroom with a beautiful outlook of the rear garden and providing ample space for furnishings.
Bedroom Four - A fourth double bedroom currently used as a home office.
Garden - The property sits in a generous plot and set to the rear is a beautifully landscaped garden, showcasing plenty of character. This private and enclosed space provides the ultimate outdoor setting to entertain family and friends, or to simply relax within this tranquil environment. Cobbled pathways lead you through the garden, accessing four separate seating areas. Also having lawned sections with mature and attractive borders.
There is an additional parcel of land directly in front of the house, currently enjoyed as a garden and for additional parking. This land offers an exciting opportunity for summer house/garden office or extended children’s play area as illustrated on adjacent properties.
Driveway - The driveway provides off road parking and leads up to the double garage. Additional driveway located in front of the property ensuring ample parking available to service a property of this size.
Double Garage - Double garage with twin electric doors, currently also serving as a home gym/games room. Could be utilised as a parking facility if desired. Also houses the gas central heating boiler. Loft with pull down ladder access provides further storage space.
Brochures
Coachgates, Flockton, WF4Brochure- COUNCIL TAXA payment made to your local authority in order to pay for local services like schools, libraries, and refuse collection. The amount you pay depends on the value of the property.Read more about council Tax in our glossary page.
- Band: F
- PARKINGDetails of how and where vehicles can be parked, and any associated costs.Read more about parking in our glossary page.
- Garage,Driveway
- GARDENA property has access to an outdoor space, which could be private or shared.
- Yes
- ACCESSIBILITYHow a property has been adapted to meet the needs of vulnerable or disabled individuals.Read more about accessibility in our glossary page.
- Ask agent
Coachgates, Flockton, WF4
Add an important place to see how long it'd take to get there from our property listings.
__mins driving to your place
Get an instant, personalised result:
- Show sellers you’re serious
- Secure viewings faster with agents
- No impact on your credit score



Your mortgage
Notes
Staying secure when looking for property
Ensure you're up to date with our latest advice on how to avoid fraud or scams when looking for property online.
Visit our security centre to find out moreDisclaimer - Property reference 33540255. The information displayed about this property comprises a property advertisement. Rightmove.co.uk makes no warranty as to the accuracy or completeness of the advertisement or any linked or associated information, and Rightmove has no control over the content. This property advertisement does not constitute property particulars. The information is provided and maintained by SnowGate Estate Agency, Mirfield. Please contact the selling agent or developer directly to obtain any information which may be available under the terms of The Energy Performance of Buildings (Certificates and Inspections) (England and Wales) Regulations 2007 or the Home Report if in relation to a residential property in Scotland.
*This is the average speed from the provider with the fastest broadband package available at this postcode. The average speed displayed is based on the download speeds of at least 50% of customers at peak time (8pm to 10pm). Fibre/cable services at the postcode are subject to availability and may differ between properties within a postcode. Speeds can be affected by a range of technical and environmental factors. The speed at the property may be lower than that listed above. You can check the estimated speed and confirm availability to a property prior to purchasing on the broadband provider's website. Providers may increase charges. The information is provided and maintained by Decision Technologies Limited. **This is indicative only and based on a 2-person household with multiple devices and simultaneous usage. Broadband performance is affected by multiple factors including number of occupants and devices, simultaneous usage, router range etc. For more information speak to your broadband provider.
Map data ©OpenStreetMap contributors.





