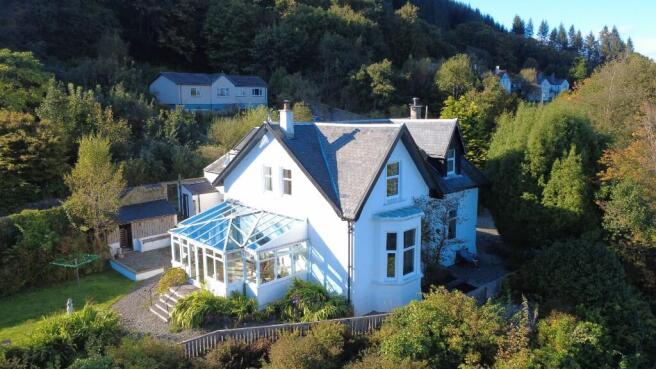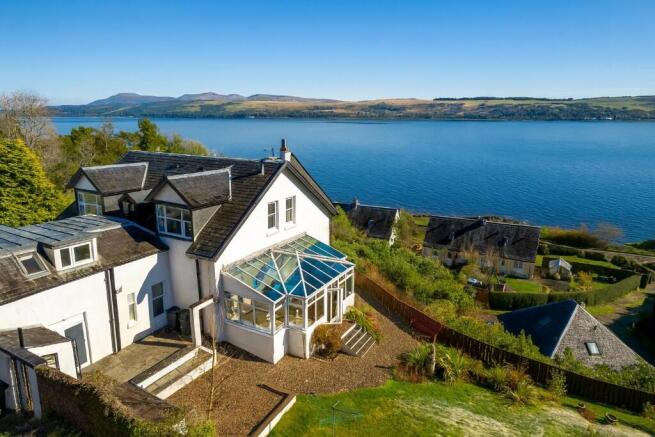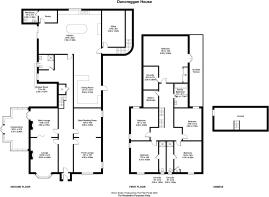Dunoon PA23

- PROPERTY TYPE
Detached Villa
- BEDROOMS
5
- BATHROOMS
6
- SIZE
Ask agent
- TENUREDescribes how you own a property. There are different types of tenure - freehold, leasehold, and commonhold.Read more about tenure in our glossary page.
Freehold
Key features
- Stunning Open estuary Views
- Detached Traditional Villa
- 5 double bedrooms
- Close to local amenities
- Business opportunity
- EPC f
- Council Tax g
- Multi fuel stove
- Biomass boiler
Description
Stunning detached traditional villa set with in a rural locale with stunning open sea views
Porch 1.26m x 0.62m
Storm door with inset secondary glazing. Original front door with etched glass.
Hall 2.30m x 5.90m approx. at widest points
Solid wood flooring , Recessed hall cupboard, Access to formal dining room and lounge. Radiator. Cornice, pendant lights. Stairs to upper floors. Adjoining Corridor leads off the main hall to the back shower room and to the large kitchen diner and annex areas.
Lounge 10.32m x 4.40m at widest points
Bay window to the front with exceptional stunning open estuary views, flood the room with natural light , Many traditional period features. The lounge can be split into two rooms divided by concertina folding door s .
Front Lounge area 4.40m x 6.40m part of the lounge feature s stunning open fire place with inset brass and copper surround with tiles and wooden detailed fire surround. Original detailed cornice and centre rose. Inset book case with glass panel doors dark solid wood flooring. Door to the rear accesses the main hall
Back lounge ( 3.86m x 3.75m ) features another fire place with multi fuel wood burning stove. Radiator, cornice pendant lights. Beech wood effect flooring and second door at the back leads to the hall . Double glazed French Door's lead to the conservatory.
Conservatory 3.86m x 6.37m at widest points
Stunning conservatory with double doors opening to the garden and over to the former tennis court . Solid Wood beech effect flooring. Radiator. Most amazing views over the open estuary Large radiator , Wall mounted TV
Dining room and reading room is open plan however can be divided by a heavy curtain
8.50m x 4.18m at widest points
Front 4.90m x 4.00m at widest points
Duel aspect windows to the front with stunning views and side window overlooking the driveway and parking areas . Focal point fire place with open fire. Inset display cabinet with drawers below . Details cornice with centre rose , pendant lights. Carpeted . Radiator. Door to the hall
Back reading room 3.86m x 3.26m at widest points
Two side windows overlooking the parking area and the driveway. Inset book case to the back wall. Radiator. Cornice with centre rose and pendant lights. Door to the hall . There is a heavy curtain which can be close for privacy between these two areas
Corridor leads from the front hall to the back of the property. Mostly floored with ceramic tiles. Storage cupboard below the stairs with shelving. Side window floods the corridor with natural light, door to the shower room.
Shower room 2.26m x 1.67m at widest points
W.C. Wash hand basin with mixer taps, on vanity unit with cupboard below . Large walk in Corner shower enclosure with mains powered shower, tiled with border window with privacy glass. Ceramic floor tiles. Radiator .
Door to kitchen leading from the adjoining corridor from the front hall.
Kitchen 7.54m x 7.00m at widest points
Large open space with some traditional built-in cupboards with shelving above and wood worktops . Some modern style base units with matching wall units and contrasting worktops. Tradition basin with mixer taps . Ceramic hob, fixed shelving and mug rack. Double oven at eye level. Free standing Range cooker , American style fridge freezer. Fitted base units with matching worktops to the back with stainless steel sink with mixer taps, space below for white goods . Window above the sink .
Ceramic floor tiles. Plenty space for large dining table and chairs. Door leads to a wet room. Door leading from the kitchen to annex room and the office/ store room. Radiator. With fixed shelving above. Back door to the driveway area .
Patio doors leads to the side barbeque patio area, garden and wood store.
Annex
The consumer unit and fuse box are located here. Door leads from the kitchen
steps up to door to the office .
Office 3.06m x 1.52 m at widest points
One wall with fixed shelving Window to the side radiator . Pendant light.
Carpeted stairs lead to the large store room previous used as a
bedroom 5.90m x 3.80m approx.at widest points
Windows to the back and the side with four Velux roof windows, radiator. Ideal multi purpose room
storage room off the kitchen 2.26m x 1.24m
Fixed shelving with coat hanging hooks radiator. Wall mounted cupboard.
Wet room 2.35m x 1.20m at widest points
Fully tiled wet room with W.C wash hand basin with mixer taps on vanity unit with cupboard below. Mains powered shower. Recessed lighting, radiator
From the main Hall
Carpeted stairs leading to the half landing and upper bedrooms. Original detailed etched glass panel window floods the stairway with natural light.
Half landing ,which accesses the The garden bedroom with ensuite, Family bathroom. Laundry room. Velux window above
Bedroom 4.50m x 4.70m at widest points
Garden bedroom located to the back with roof terraced with views to the loch .
French doors open to the terrace with space for table and chairs . Velux window to the side with black out blinds. Designer Radiator. Slay style bed. Built in wardrobe shelving and hanging rails , dressing table
Ensuite 2.46m x 1.60 m at widest points
W.C Wash hand basin on pedestal shower enclosure with electric shower. Towel radiator. Mostly tiled walls with feature boarder tiles. Ceramic tiled floor . Window with privacy glass. Ceiling light. Wall mounted mirror with shaving point with lighting.
Family Bathroom 2.65m x1.71m at widest points
W.C Wash hand basin on pedestal bath with mixer taps and shower head. Mostly tiled walls with border tiling, window to the side with privacy glass. Extractor fan. Radiator. Ceramic tiled floor.
Laundry room 1.71m x 1.63m at widest points
Plenty storage space with fixed shelving and Wall light
Upper hall provides access to a further four bedrooms. Loft hatch located here . Space for dresser unit. Radiator. Pendant light.
Bedroom 3.88m x 3.90m at widest points
Twin beds. Duel aspect windows to the front and side with stunning views . Built in wardrobe with shelving. Cupboard below the front Window with shelving. Space for dressing table . Carpeted. Radiator, pendant light. Cornice
Ensuite 3.34m x 0.90m at widest points
W.C Wash hand basin on pedestal. Shower enclosure with mains powered shower. Extractor fan. Ceiling light s . Window to the front again stunning views. Mostly all tiled walls . Tiled floor . wall Light with shaving point.
Bedroom 3.95m x 3.70m at widest points
Double bedroom duel aspect windows side windows with part sea views large back window . Bright and spacious room. Original fireplace. Radiator. Wall mounted TV. with plenty space for furniture.
Bedroom 4.50m x 5.19m at widest points
Duel aspect windows to the front and side both with stunning views . Large spacious bedroom matching traditional bedroom furniture. Wardrobe bedside cabinet s dresser with mirror. Radiator. Carpeted . Cornice. Pendant light.
Ensuite 3.00m x 0.90m at widest points.
W.C wash hand basin on pedestal with mixer taps. Shower enclosure with mains powered shower. Tiled within. Mostly tiled walls with border tiles mirror. Shaving point. ceiling light. Extractor fan.
Bedroom 4.00m x 4.00 m at widest points
Another good size double bedroom with duel aspect windows to the back and the side of the property windows with amazing views over the gardens and open Clyde estuary.
Radiator. Plenty space for furniture. Carpeted . Wall mounted TV. Cornice pendant light
Gardens & Grounds
Large lawn formally a tennis court with border flower beds mature shrubs and bushes surround the main garden area. Gravelled driveway with wrought iron gates leading of Whites Brae to Duncreggan Lane and the garage for the property . The driveway has plenty parking and hard standing, Two large Garden sheds , wood storage , Pond with running stream,
The Garage houses the biomass boiler which has been regularly serviced and pellet container, outbuilding laundry room.
This amazing property must me viewed to be fully appreciated
Early viewings are highly recommended strictly by appointment
For Further details and to arrange a viewing call,
email or TEXT 24/7 Marco
Disclaimer
Whilst we endeavor to make these as details as accurate as possible, they do not form any part of any contract on offer, nor are they guaranteed. Measurements are approximate and in most cases are taken using a digital/sonic measuring device and are mostly taken to the widest points. We have not tested the electricity, gas or water services or any appliances. Photographs are reproduced for general information and it must not be inferred that any item is included for sale with the property. If there is any part of this that you find misleading or if you simply wish clarification on any point, please contact our office immediately where we will endeavour to assist you in everyway possible
- COUNCIL TAXA payment made to your local authority in order to pay for local services like schools, libraries, and refuse collection. The amount you pay depends on the value of the property.Read more about council Tax in our glossary page.
- Ask agent
- PARKINGDetails of how and where vehicles can be parked, and any associated costs.Read more about parking in our glossary page.
- Yes
- GARDENA property has access to an outdoor space, which could be private or shared.
- Yes
- ACCESSIBILITYHow a property has been adapted to meet the needs of vulnerable or disabled individuals.Read more about accessibility in our glossary page.
- Ask agent
Energy performance certificate - ask agent
Dunoon PA23
Add an important place to see how long it'd take to get there from our property listings.
__mins driving to your place
Get an instant, personalised result:
- Show sellers you’re serious
- Secure viewings faster with agents
- No impact on your credit score
Your mortgage
Notes
Staying secure when looking for property
Ensure you're up to date with our latest advice on how to avoid fraud or scams when looking for property online.
Visit our security centre to find out moreDisclaimer - Property reference 1001427. The information displayed about this property comprises a property advertisement. Rightmove.co.uk makes no warranty as to the accuracy or completeness of the advertisement or any linked or associated information, and Rightmove has no control over the content. This property advertisement does not constitute property particulars. The information is provided and maintained by Dunoon Property, Scotland. Please contact the selling agent or developer directly to obtain any information which may be available under the terms of The Energy Performance of Buildings (Certificates and Inspections) (England and Wales) Regulations 2007 or the Home Report if in relation to a residential property in Scotland.
*This is the average speed from the provider with the fastest broadband package available at this postcode. The average speed displayed is based on the download speeds of at least 50% of customers at peak time (8pm to 10pm). Fibre/cable services at the postcode are subject to availability and may differ between properties within a postcode. Speeds can be affected by a range of technical and environmental factors. The speed at the property may be lower than that listed above. You can check the estimated speed and confirm availability to a property prior to purchasing on the broadband provider's website. Providers may increase charges. The information is provided and maintained by Decision Technologies Limited. **This is indicative only and based on a 2-person household with multiple devices and simultaneous usage. Broadband performance is affected by multiple factors including number of occupants and devices, simultaneous usage, router range etc. For more information speak to your broadband provider.
Map data ©OpenStreetMap contributors.




