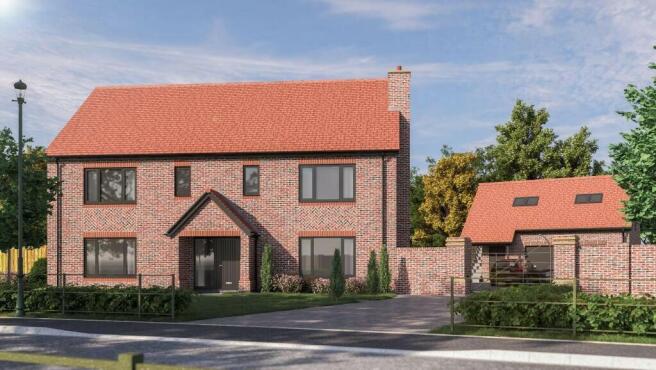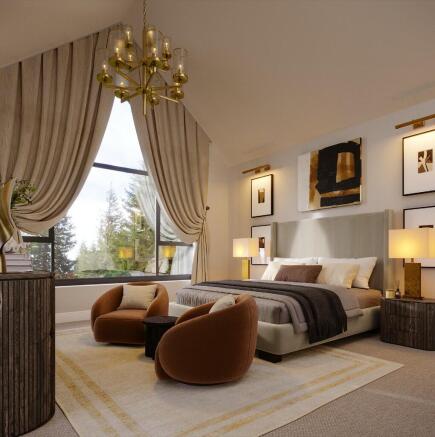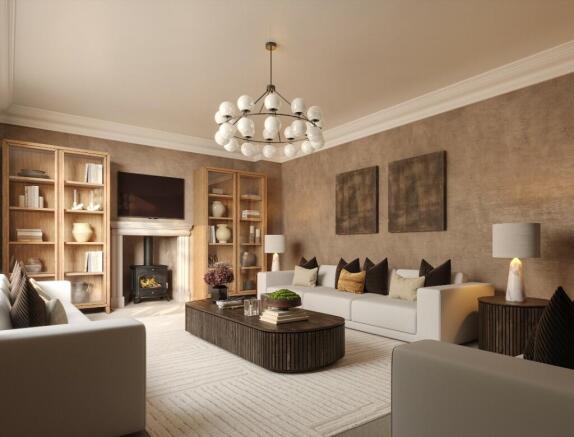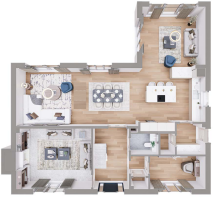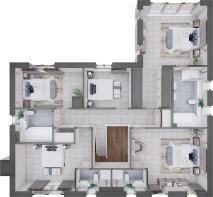
Brickgarth Drive, Stoney Wood, Cameron Hall Homes, Wynyard, TS22
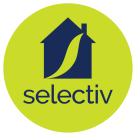
- PROPERTY TYPE
Detached
- BEDROOMS
5
- SIZE
Ask agent
- TENUREDescribes how you own a property. There are different types of tenure - freehold, leasehold, and commonhold.Read more about tenure in our glossary page.
Freehold
Key features
- A-Rated EPC
- Air source heat pumps with underfloor heating
- Solar Panels
- Bespoke fitted kitchen with composite worktops
- Neff Integrated appliances
- Bora Induction Hob
- Laufen Sanitaryware
- Smart lighting, speakers, heating controls and door bell
- Bi-fold doors
- Inglenook Fireplace
Description
If the Cameron hasn't already made you decide it needs to be home then the key features of this particular plot certainly will... Plot 36 comes with the fantastic & famous cameron hall specification which includes an Inglenook log burning stove and two air source heat pumps. Don't compromise and make space for a home office when you can buy a home designed with it already in mind above the garage and offering an individual space making sure business doesn't cross over with home life. All topped off with a sweeping gated driveway, approximately 0.2 of an acre SOUTH-facing rear garden with stunning views across the historic surrounding woodland. This isn't just a house this is the perfect home!
Plot 36, The Cameron - Traditional Elevation (Move Assist available on this plot)
5 bedroom detached family home with an orangery, a large double garage and external home office.
Introducing The Cameron: A True Manifestation of Individualism and Luxury
The Cameron, named in honor of our own legacy, stands as the most grandiose of our exquisite new homes, a testament to opulence and individualism.
As you step through the majestic entrance, a grand hall of towering proportions welcomes you, spanning the height of both floors of the residence. To your left and right, you'll uncover a private study and an expansive lounge. The lounge, spanning over 250 square feet, boasts and Inglenook fire, creating an intimate setting for the comforting glow of a log-burning stove.
Venturing further, you'll discover a discreet storage chamber beneath the elegant staircase, an amply appointed downstairs WC, and stunning double doors that open to the focal point of this remarkable dwelling. At the rear of the property lies an entertainer's haven, a vast expanse of over 800 square feet encompassing a family area, dining space, an avant-garde kitchen, and an orangery. Featuring a pair of bi-fold doors and four expansive windows, this area masterfully merges indoor and outdoor living, offering a sanctuary for those who appreciate a versatile and inviting space.
The kitchen area, meanwhile, boasts a generously proportioned utility and storage room, artfully concealing the everyday tasks of a bustling household from the shared living spaces.
If the ground floor's remarkable layout hasn't left you awestruck, the master bedroom is sure to captivate your senses. A paragon of extravagance, the master bedroom showcases a dressing area that unfolds into a vaulted ceiling chamber where the bed presides. This chamber alone spans over 200 square feet, making it a truly extraordinary space. The master bedroom is further graced with an indulgent en-suite bathroom, adorned with "his and hers" sinks, a free standing bath and a capacious shower.
Bedrooms two and three offer an equally splendid experience, each featuring generous dimensions and their own private double-shower en-suites. Bedrooms four and five offer picturesque views of the rear of the property, ideal for guests or young family members seeking a measure of independence. The main bathroom is a sanctuary of luxury, featuring a freestanding bath accompanied by contemporary, high-end fixtures.
Setting this property apart is the garage, larger than a standard double garage which can house two cars along with all of your family possessions and hobby equipment, it houses a self-contained room above. It is the ultimate retreat, perfect for a luxurious home office or a private cinema room. Completely separate from the main house, this space offers seclusion and versatility for a multitude of functions.
The Cameron transcends the definition of a home; it is an embodiment of grand living, redefining the very essence of luxury and individualism.
INDICATIVE ROOM SIZES:
Living Room 5.29m x 3.92m 17'4" x 10'10"
Study 4.06m x 2.29m 13'4" x 7'6"
Kitchen/Family/Dining 13.51m x 4.56m 44'4" x 14'11"
Sunroom 4.51m x 4.39m 14'10" x 14'5"
Utility 2.47m x 2.20m 8'1" x 7'3"
Bed 1 4.51m x 4.18m 14'10" x 13'9"
Bed 2 5.40m x 4.16m 17'9" x 13'8"
Bed 3 5.30m x 3.07m 17'5" x 10'1"
Bed 4 4.69m x 3.03m 15'5" x 9'11"
Bed 5 3.28m x 3.03m 10'9" x 9'11"
**Unlock Full Market Value: Sell Your Home for Free with Move Assist.**
Do you have a house to sell? Would you like to earn full market price for it? Would you like us to help you sell it for free at full market value - maximising your sale price unlike a part exchange?
Then Move assist by Cameron Hall Homes is just for you. With our trusted partners Bradley Hall Chartered Surveyors and Estate Agents, we will arrange two independent valuations and combine them into a marketing report with comparable sold properties. If you are happy with the valuations, we will list your property for sale on the open market and then we will pick up the estate agent's fees! Whilst supporting you through the full process, managing your viewings to ensure they are from proceedable buyers.
You could be selling a freehold home, a leasehold apartment or any other residential property in the United Kingdom. You do not have to go up in value or accept a low offer like you would like a Part Exchange. If you are downsizing - this scheme is for you
Council Tax Band
Estimated Council Tax Band:- F/G *Subject to the valuation offices confirmation*.
Energy Performance Certificate
A full Energy Performance Certificate is available upon request.
Mortgage Services
We can introduce you to the team of highly qualified Mortgage Advisers. They can provide you with up to the minute information on many of the interest rates available. To arrange a fee-free, no obligation appointment, please contact this office. YOUR HOME MAY BE REPOSSESSED IF YOU DO NOT KEEP UP REPAYMENTS ON YOUR MORTGAGE
Agent Notes
Selectiv Properties themselves and the vendors of the property whose agent they are, give notice that these particulars, although believed to be correct, do not constitute any part of an offer of contract. No services and / or appliances have been tried or tested. All statements contained in these particulars as to this property are made without responsibility and are not to be relied upon as statements or representations of warranty whatsoever in relation to property. Any intending purchaser must satisfy themselves by inspection or otherwise as to the correctness of each of the statements contained in these particulars.
- COUNCIL TAXA payment made to your local authority in order to pay for local services like schools, libraries, and refuse collection. The amount you pay depends on the value of the property.Read more about council Tax in our glossary page.
- Ask agent
- PARKINGDetails of how and where vehicles can be parked, and any associated costs.Read more about parking in our glossary page.
- Garage,Driveway,EV charging,Private
- GARDENA property has access to an outdoor space, which could be private or shared.
- Front garden,Patio,Private garden,Enclosed garden,Rear garden,Back garden
- ACCESSIBILITYHow a property has been adapted to meet the needs of vulnerable or disabled individuals.Read more about accessibility in our glossary page.
- Ask agent
Energy performance certificate - ask agent
Brickgarth Drive, Stoney Wood, Cameron Hall Homes, Wynyard, TS22
Add an important place to see how long it'd take to get there from our property listings.
__mins driving to your place
Get an instant, personalised result:
- Show sellers you’re serious
- Secure viewings faster with agents
- No impact on your credit score
Your mortgage
Notes
Staying secure when looking for property
Ensure you're up to date with our latest advice on how to avoid fraud or scams when looking for property online.
Visit our security centre to find out moreDisclaimer - Property reference SPR02786. The information displayed about this property comprises a property advertisement. Rightmove.co.uk makes no warranty as to the accuracy or completeness of the advertisement or any linked or associated information, and Rightmove has no control over the content. This property advertisement does not constitute property particulars. The information is provided and maintained by Selectiv, Teesside. Please contact the selling agent or developer directly to obtain any information which may be available under the terms of The Energy Performance of Buildings (Certificates and Inspections) (England and Wales) Regulations 2007 or the Home Report if in relation to a residential property in Scotland.
*This is the average speed from the provider with the fastest broadband package available at this postcode. The average speed displayed is based on the download speeds of at least 50% of customers at peak time (8pm to 10pm). Fibre/cable services at the postcode are subject to availability and may differ between properties within a postcode. Speeds can be affected by a range of technical and environmental factors. The speed at the property may be lower than that listed above. You can check the estimated speed and confirm availability to a property prior to purchasing on the broadband provider's website. Providers may increase charges. The information is provided and maintained by Decision Technologies Limited. **This is indicative only and based on a 2-person household with multiple devices and simultaneous usage. Broadband performance is affected by multiple factors including number of occupants and devices, simultaneous usage, router range etc. For more information speak to your broadband provider.
Map data ©OpenStreetMap contributors.
