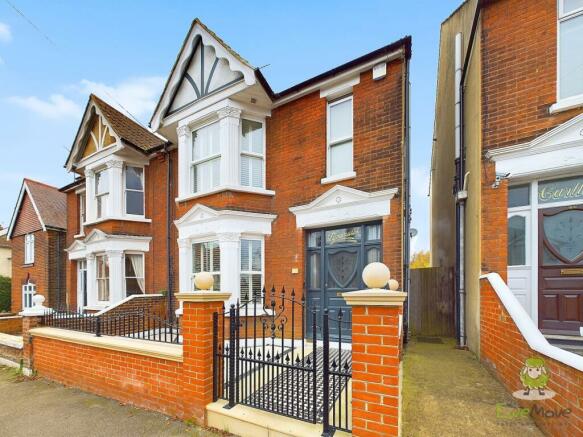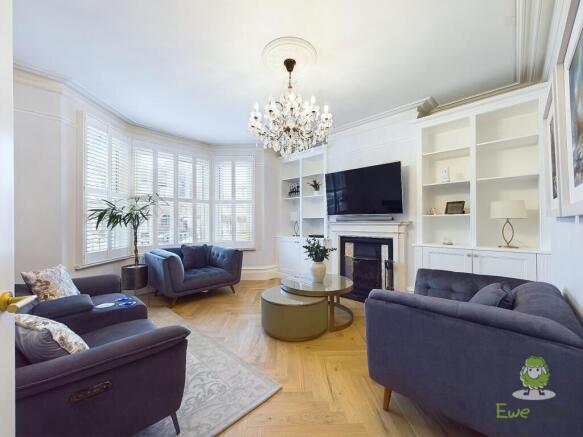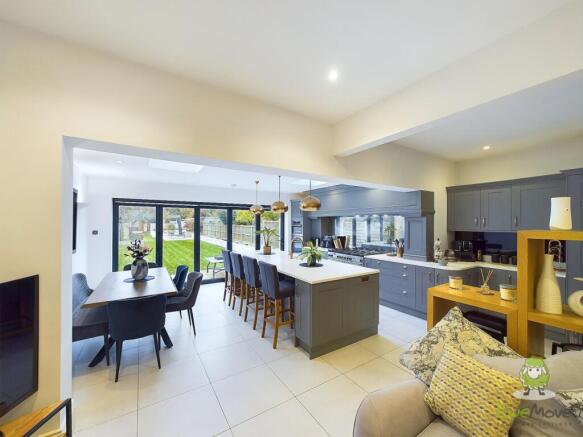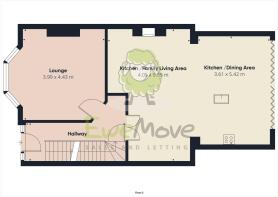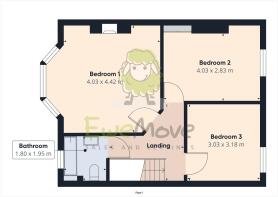First Avenue, Gillingham, Kent, ME7

- PROPERTY TYPE
Semi-Detached
- BEDROOMS
3
- BATHROOMS
1
- SIZE
Ask agent
- TENUREDescribes how you own a property. There are different types of tenure - freehold, leasehold, and commonhold.Read more about tenure in our glossary page.
Freehold
Key features
- A GRAND LUXURIOUS FAMILY HOME - MAGNIFICENT & FABULOUSLY PRESENTED.
- VERY LARGE EXCLUSIVELY DESIGNED GARDEN & LEISURE SPACES.
- 3 EXQUISITE DOUBLE BEDROOMS
- BESPOKE KITCHEN DINING & FAMILY AREA - PURE GRANDEUR
- NEW LUXURY BATHROOM
- EXCEPTIONAL FEATURES & CHARACTER - COME AND SEE!
- A LUXURY GARDEN OFFICE/MULTI-PURPOSE ROOM WITH A/C
- CELLAR WITH FURTHER POTENTIAL
- PLANNING PERMISSION GRANTED FOR ROOF CONVERSION
- CLOSE TO GREAT TRANSPORT LINKS, SCHOOLS & SERVICES
Description
A RARE & EXCEPTIONAL GRAND GEM OF A HOME - PRESENTED WITH BESPOKE COSMETICS, FEATURES, BENEFITS & CHARACTER! 3 LUXURIOUS DOUBLE BEDROOMS, A FABULOUS SPACIOUS LOUNGE, AN EXTENSIVE BESPOKE KITCHEN/DINING/FAMILY AREA OPENING UP TO A MAGNIFICENT DESIGNER GARDEN/LEISURE RETREAT. GUIDE £500,000-£550,000.
A Masterpiece of Grandeur: 3-Bedroom Semi-Detached Home
Prepare to be captivated by this extraordinary 3-double-bedroom semi-detached house—a home that exudes luxury, character, and timeless charm. Every corner of this property is a testament to thoughtful design and meticulous craftsmanship, offering a lifestyle of comfort and sophistication.
First Impressions That Last
Step through the bespoke gate into a beautifully landscaped front garden, designed to welcome and impress. The grandeur begins the moment you cross the threshold into the opulent entrance hall. Here, customised shoe storage and ample coat-hanging spaces combine practicality with elegance, setting the tone for the rest of the home.
A Lounge Fit for Royalty
The spacious lounge is a showstopper, radiating warmth and exclusivity. From the magnificent real wood flooring to the enchanting fireplace, every detail speaks of understated luxury. Designer blinds frame the windows, inviting natural light to highlight this impeccable living space.
The Heart of the Home
The bespoke kitchen, dining, and family area is truly the centerpiece of this home—a space where memories are made. Fully equipped with integrated appliances, a grand range cooker, and a butler sink perfectly positioned on the central island with a breakfast bar, this kitchen combines style with functionality. The dining area, bathed in light from expansive 5-panel folding doors and skylights, opens onto a plush patio and an expansive garden. Underfloor heating adds a touch of comfort, making this a year-round haven. The area for lounging and relaxation is also incredibly presented and provides family orientated luxury.
An Entertainer's Dream Garden
Step outside to discover a private and vast garden oasis, not overlooked and beautifully designed for leisure and entertainment. The raised flower beds, lush grass area, and a dedicated dining zone with pub-style benches create a space that's both welcoming and versatile. At the far end, a bespoke garden office awaits—a fully powered, air-conditioned retreat with Cat 6 internet, perfect for work or play.
Luxurious Sleeping Quarters
The grand staircase leads to an equally impressive landing and three stunning double bedrooms. The master suite is a true sanctuary, featuring fitted luxury wardrobes and customised blinds that enhance its regal ambiance. The second bedroom offers garden views, while the third double bedroom is modern and chic, completing the sleeping quarters with flair.
A Bathroom Beyond Compare
The newly designed bespoke bathroom is luxurious with full bath and direct shower, all presented with impeccable style and quality.
Future Potential
With planning permission already secured for a luxury loft conversion, this home has the potential to grow alongside your family.
Historic Features with Modern Enhancements
Original fireplaces, decorative gold vents, and carefully preserved period details blend seamlessly with modern upgrades, creating a harmonious blend of the past and present.
A Forever Home Awaits
This property is more than just a home—it's a lifestyle. Guide Price: £475,000 to £525,000. A rare gem like this must be seen to be fully appreciated. Join us for a viewing and prepare to fall in love with your forever home.
A masterpiece, ready and waiting to welcome you.
Lounge
3.99m x 4.43m - 13'1" x 14'6"
Not including bay
Kitchen/Family Area
4.05m x 6.55m - 13'3" x 21'6"
Max Measurements
Kitchen / Dining Area
3.61m x 5.42m - 11'10" x 17'9"
Cellar
4.76m x 1.96m - 15'7" x 6'5"
Bedroom 1
4.03m x 4.42m - 13'3" x 14'6"
Not including bay
Bedroom 2
4.03m x 3.2m - 13'3" x 10'6"
Max Measurements
Bedroom 3
3.03m x 3.18m - 9'11" x 10'5"
Bathroom
1.8m x 1.95m - 5'11" x 6'5"
- COUNCIL TAXA payment made to your local authority in order to pay for local services like schools, libraries, and refuse collection. The amount you pay depends on the value of the property.Read more about council Tax in our glossary page.
- Band: D
- PARKINGDetails of how and where vehicles can be parked, and any associated costs.Read more about parking in our glossary page.
- Ask agent
- GARDENA property has access to an outdoor space, which could be private or shared.
- Yes
- ACCESSIBILITYHow a property has been adapted to meet the needs of vulnerable or disabled individuals.Read more about accessibility in our glossary page.
- Ask agent
First Avenue, Gillingham, Kent, ME7
Add an important place to see how long it'd take to get there from our property listings.
__mins driving to your place
Get an instant, personalised result:
- Show sellers you’re serious
- Secure viewings faster with agents
- No impact on your credit score
Your mortgage
Notes
Staying secure when looking for property
Ensure you're up to date with our latest advice on how to avoid fraud or scams when looking for property online.
Visit our security centre to find out moreDisclaimer - Property reference 10593407. The information displayed about this property comprises a property advertisement. Rightmove.co.uk makes no warranty as to the accuracy or completeness of the advertisement or any linked or associated information, and Rightmove has no control over the content. This property advertisement does not constitute property particulars. The information is provided and maintained by EweMove, Covering South East England. Please contact the selling agent or developer directly to obtain any information which may be available under the terms of The Energy Performance of Buildings (Certificates and Inspections) (England and Wales) Regulations 2007 or the Home Report if in relation to a residential property in Scotland.
*This is the average speed from the provider with the fastest broadband package available at this postcode. The average speed displayed is based on the download speeds of at least 50% of customers at peak time (8pm to 10pm). Fibre/cable services at the postcode are subject to availability and may differ between properties within a postcode. Speeds can be affected by a range of technical and environmental factors. The speed at the property may be lower than that listed above. You can check the estimated speed and confirm availability to a property prior to purchasing on the broadband provider's website. Providers may increase charges. The information is provided and maintained by Decision Technologies Limited. **This is indicative only and based on a 2-person household with multiple devices and simultaneous usage. Broadband performance is affected by multiple factors including number of occupants and devices, simultaneous usage, router range etc. For more information speak to your broadband provider.
Map data ©OpenStreetMap contributors.
