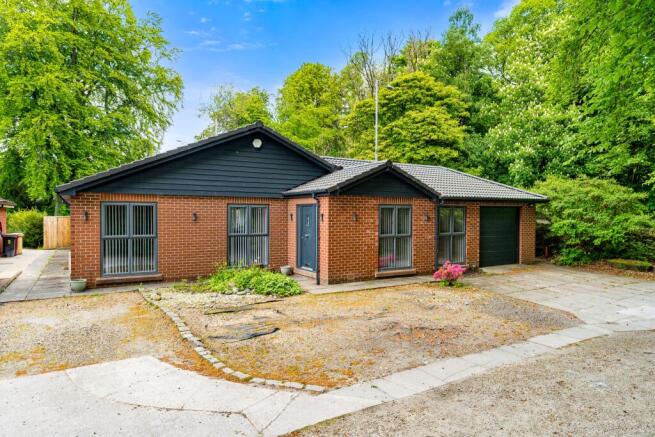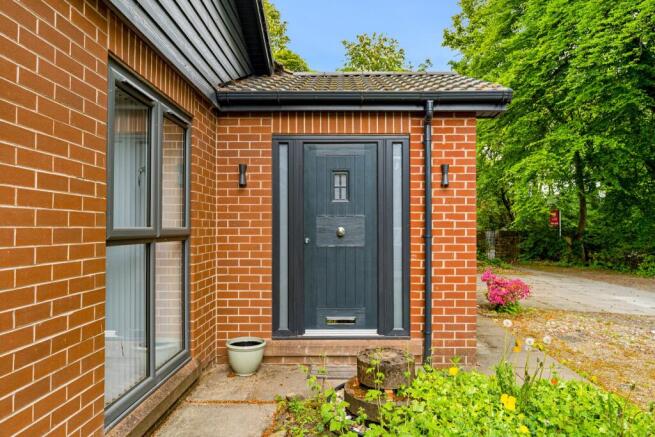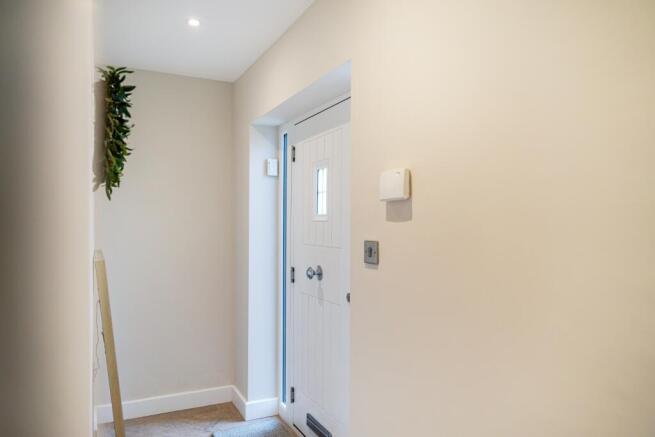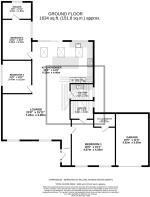
Parkwood, Egerton, Bolton, BL7

- PROPERTY TYPE
Detached Bungalow
- BEDROOMS
3
- BATHROOMS
2
- SIZE
Ask agent
- TENUREDescribes how you own a property. There are different types of tenure - freehold, leasehold, and commonhold.Read more about tenure in our glossary page.
Ask agent
Key features
- Fully Renovated Extended Detached Bungalow
- Set on a Tucked Away Private Lane in Egerton
- Lounge/Dining/Impressive Kitchen
- Utility Room/Downstairs Wc
- Three Bedrooms
- Two Luxury En-Suite's
- Gardens/Garage/Driveway
- Internal Inspection Highly Advised
Description
The Property
A fabulous fully renovated and extensively extended detached true bungalow, occupying a unique and highly desirable position of Egerton village. Set on an enviable sized plot at the end of a private lane of only two other neighbouring properties and enjoys a tree lined front aspect and generous sized rear garden. A extremely high specification finish has been achieved through, boasting a bespoke stunning fitted kitchen, luxury bathrooms and an underfloor heating has been installed throughout. This bungalow is perfect for those who are looking for a property within walking distance of cafés, restaurants, pubs and open countryside for tranquil walks.Step Inside
Through your grey composite front door, into your entrance hallway, as you enter the lounge a feature media wall gives a real focal point, two windows pleasantly look over the front of your property. Between your lounge and kitchen is your dining area, this houses a sizable table, the perfect spot for the family to enjoy Sunday lunch. The dining area is open to the impressive breakfast kitchen, featuring shaker style fitted wood wall and floor units with complimentary white quartz worktops including a Belfast sink unit, Neff 5 ring gas hob with a smoked mirror splash back, integrated dishwasher, wine cooler, a tall fridge and freezer and two Neff built in ovens. A large breakfast island with a solid wood breakfast bar attached providing stool seating, perfect for family and friends to gather around to socialise. A sliding patio door from the kitchen area leads out to the rear Indian Stone flagged patio. Three velux windows allow natural light to pour into the kitchen making it bright and airy. Just off the kitchen is a handy utility room and Wc, including floor units with a sink built into the quartz worktop, it houses the washing machine and dryer. All three bedrooms are generous doubles, two of the bedrooms benefit from sumptuous en-suites, the master also has a walk in wardrobe. Both en-suites have been beautifully tiled, the master bedroom has a large enclosed shower with a rain fall shower head and a vanity wash basin with a mirror and lighting above. Bedroom two has a similar set up but includes a bath with a shower over the bath, the quality of finish in both of these bathrooms is extremely high.
Outside
Into the private rear garden, an Indian stone flagged patio greets you, the ideal spot to position your garden furniture and BBQ to enjoy the summer sun, it also includes a generous sized lawn and the rear garden fenced and gated, making it secure and dog friendly.
To the front of the property there is off-road parking for multiple vehicles with loose gravel parking space to the left and flagged driveway for two vehicles leading to the attached garage with electric up and over door. There is a convenient gated access to the road with right of way on foot only for the two neighbours.
The Location
Situated in a vibrant part of Egerton, a fabulous setting for those who love to spend their spare time in the countryside as you have footpaths close by to link up with amazing walks. Egerton Village offers a thriving community with plenty of independent shops, cafes, pubs and restaurants. Why not pay a visit to The Thomas Egerton, Bistro 341, Cibo, and Ciao Baby for dinner. For breakfast, brunch and lunch, explore the menus of local cafes, The Globe, Rainys and Bakers being just down the road... All within walking distance! Egerton Park has a playground for children just opposite this home, and don't forget the Cricket Club and Turton Golf Club also nearby.
Entrance Hall
Lounge
Additional Lounge Pictures
Dining Area
Impressive Open Plan Kitchen
Additional Pictures
Utility Room/Downstairs Wc
Bedroom 1
Walk In Wardrobe
Luxury En-Suite Shower Room
Bedroom 2
Sumptuous En-Suite Bathroom
Additional Pictures
Bedroom 3
Outside
Garage
Agents Notes
William Thomas Estates for themselves and for vendors or lessors of this property whose agents they are given notice that:
(i) the particulars are set out as a general outline only for the guidance of intended purchasers or lessees and do not constitute nor constitute part of an offer or a contract.
(ii) all descriptions, dimensions, reference to condition and necessary permissions for use and occupation and other details are given without responsibility and any intending purchasers or tenants should not rely on them as statements or representations of fact but must satisfy themselves by inspection or otherwise as to the correctness of each of them
(iii) no person in the employment of William Thomas Estates has authority to make or give any representations or warranty whatever in relation to this property
- COUNCIL TAXA payment made to your local authority in order to pay for local services like schools, libraries, and refuse collection. The amount you pay depends on the value of the property.Read more about council Tax in our glossary page.
- Ask agent
- PARKINGDetails of how and where vehicles can be parked, and any associated costs.Read more about parking in our glossary page.
- Yes
- GARDENA property has access to an outdoor space, which could be private or shared.
- Yes
- ACCESSIBILITYHow a property has been adapted to meet the needs of vulnerable or disabled individuals.Read more about accessibility in our glossary page.
- Ask agent
Energy performance certificate - ask agent
Parkwood, Egerton, Bolton, BL7
Add an important place to see how long it'd take to get there from our property listings.
__mins driving to your place
Get an instant, personalised result:
- Show sellers you’re serious
- Secure viewings faster with agents
- No impact on your credit score

Your mortgage
Notes
Staying secure when looking for property
Ensure you're up to date with our latest advice on how to avoid fraud or scams when looking for property online.
Visit our security centre to find out moreDisclaimer - Property reference SAL-1HAR1401KUT. The information displayed about this property comprises a property advertisement. Rightmove.co.uk makes no warranty as to the accuracy or completeness of the advertisement or any linked or associated information, and Rightmove has no control over the content. This property advertisement does not constitute property particulars. The information is provided and maintained by William Thomas Estate Agency, Bolton. Please contact the selling agent or developer directly to obtain any information which may be available under the terms of The Energy Performance of Buildings (Certificates and Inspections) (England and Wales) Regulations 2007 or the Home Report if in relation to a residential property in Scotland.
*This is the average speed from the provider with the fastest broadband package available at this postcode. The average speed displayed is based on the download speeds of at least 50% of customers at peak time (8pm to 10pm). Fibre/cable services at the postcode are subject to availability and may differ between properties within a postcode. Speeds can be affected by a range of technical and environmental factors. The speed at the property may be lower than that listed above. You can check the estimated speed and confirm availability to a property prior to purchasing on the broadband provider's website. Providers may increase charges. The information is provided and maintained by Decision Technologies Limited. **This is indicative only and based on a 2-person household with multiple devices and simultaneous usage. Broadband performance is affected by multiple factors including number of occupants and devices, simultaneous usage, router range etc. For more information speak to your broadband provider.
Map data ©OpenStreetMap contributors.





