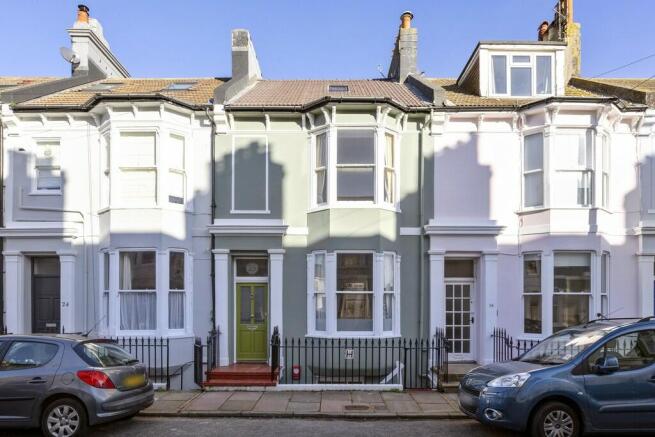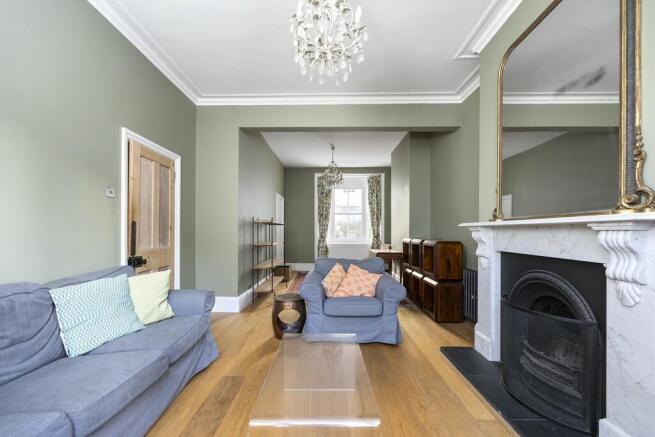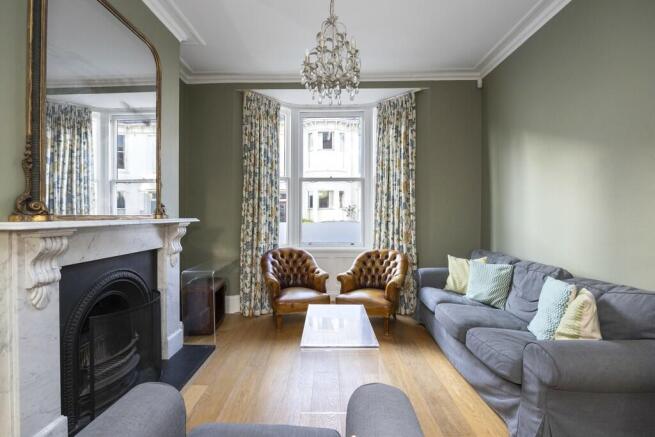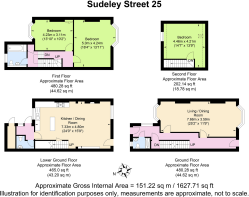
Sudeley Street, Brighton

- PROPERTY TYPE
Terraced
- BEDROOMS
3
- BATHROOMS
2
- SIZE
Ask agent
- TENUREDescribes how you own a property. There are different types of tenure - freehold, leasehold, and commonhold.Read more about tenure in our glossary page.
Freehold
Key features
- Sold by Bott & Company
- Three Double Bedrooms
- Oustanding Reception Spaces
- Open Plan Family Kitchen
- Family Bathroom And Separate Shower Room
- Two Private Patios
- Original Features
- Hugely Popular Village Location
- Short Walk To Sea Front
- Chain Free
Description
The property benefits from three, well proportioned double bedrooms. The first two are located on the first floor, where stairs lead up, with carpet underfoot continuing through. The Principle bedroom is located the front of the property, with the same bay window as below in the lounge, again with the wooden sash windows. The recesses to either side of the chimney could be turned into the excellent wardrobe storage, and there is space for a king size bed and dressing table, along with a matching cast iron radiator to the others in the property. The secondary bedroom is the smaller of the three, yet still an excellent double, with bed placement to the rear, there is built in cupboard space, to the right hand side and to the far end, wooden sash window, as well as a further cast iron radiator. The loft space has been converted into a further bedroom. Of a good size and shape with rear facing dormer, the space is bright and airy thanks to two windows, one wooden sash to the rear and a Velux style window to the front allowing for south aspect light. The room has more than enough space for a double bed and storage options, with cast iron radiator and carpet underfoot the space could be also make a fantastic office, kept separate from the rest of the house.
The lower ground level of the property is truly excellent. with access via the front of the property with a seperate entracnce as well as via the stairs from the ground floor above, the space is still bright and airy throughout, given its position within the property. It has been opened up and modernised, whilst keeping a relaxed feel, notably via the wood burner located to the far wall. The space is practical, making perfect for families, with a modern kitchen to the rear, incorporating a wooden worktop with an abundance of storage space, electric oven with gas hob and space for an American style fridge freezer. A door leads out the the back of the house where a utility space with W/C, wash basin and space for a washing machine and tumble drier, perfect for family life. This leads out to a secondary patio space, which would be perfect for storing bikes and outdoor equipment.
The property benefits from two bathrooms and three W/C's total. On the first floor, a family bathroom can be found, with tile underfoot that lead up the wall. The family bathroom is of a good size, with a sash window to the rear and benefits from a built in bathtub which has also been finished with the tiles around, an over head shower, glass surround, W/C , wash basin and a stainless steel heated towel rail to the front wall. On the ground floor, to the far end, a shower room has been installed, with further tiling to the floor and walls, and benefitting from a modern, walk in shower, W/C, and wash basin.
A further door to the rear of the ground floor also leads out to a beautiful private patio garden.
Located within walking distance of the shops within Kemp Town Village, the area is extremely popular with couple and families looking to be near the sea and city center, with RSCH and Brighton College on your doorstep. This property is being sold chain free.
Brochures
Brocure- COUNCIL TAXA payment made to your local authority in order to pay for local services like schools, libraries, and refuse collection. The amount you pay depends on the value of the property.Read more about council Tax in our glossary page.
- Band: D
- PARKINGDetails of how and where vehicles can be parked, and any associated costs.Read more about parking in our glossary page.
- Permit
- GARDENA property has access to an outdoor space, which could be private or shared.
- Yes
- ACCESSIBILITYHow a property has been adapted to meet the needs of vulnerable or disabled individuals.Read more about accessibility in our glossary page.
- Ask agent
Sudeley Street, Brighton
Add an important place to see how long it'd take to get there from our property listings.
__mins driving to your place
Explore area BETA
Brighton
Get to know this area with AI-generated guides about local green spaces, transport links, restaurants and more.
Get an instant, personalised result:
- Show sellers you’re serious
- Secure viewings faster with agents
- No impact on your credit score
Your mortgage
Notes
Staying secure when looking for property
Ensure you're up to date with our latest advice on how to avoid fraud or scams when looking for property online.
Visit our security centre to find out moreDisclaimer - Property reference 101227004917. The information displayed about this property comprises a property advertisement. Rightmove.co.uk makes no warranty as to the accuracy or completeness of the advertisement or any linked or associated information, and Rightmove has no control over the content. This property advertisement does not constitute property particulars. The information is provided and maintained by Paul Bott & Co, Brighton. Please contact the selling agent or developer directly to obtain any information which may be available under the terms of The Energy Performance of Buildings (Certificates and Inspections) (England and Wales) Regulations 2007 or the Home Report if in relation to a residential property in Scotland.
*This is the average speed from the provider with the fastest broadband package available at this postcode. The average speed displayed is based on the download speeds of at least 50% of customers at peak time (8pm to 10pm). Fibre/cable services at the postcode are subject to availability and may differ between properties within a postcode. Speeds can be affected by a range of technical and environmental factors. The speed at the property may be lower than that listed above. You can check the estimated speed and confirm availability to a property prior to purchasing on the broadband provider's website. Providers may increase charges. The information is provided and maintained by Decision Technologies Limited. **This is indicative only and based on a 2-person household with multiple devices and simultaneous usage. Broadband performance is affected by multiple factors including number of occupants and devices, simultaneous usage, router range etc. For more information speak to your broadband provider.
Map data ©OpenStreetMap contributors.





