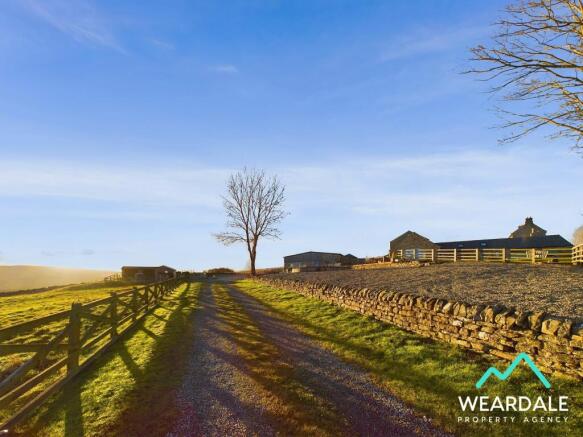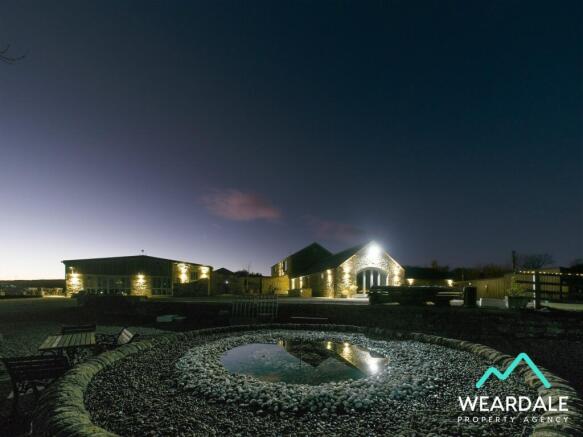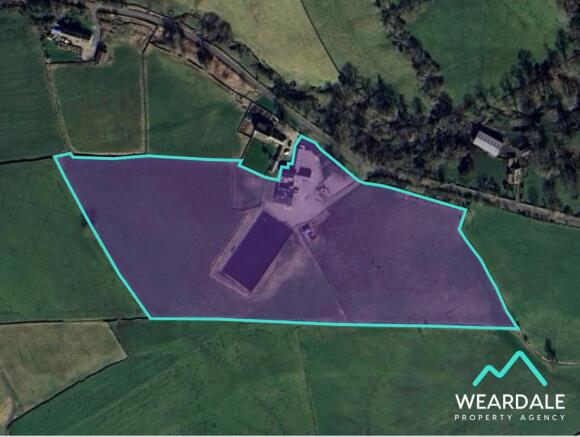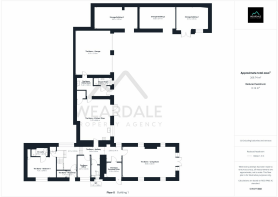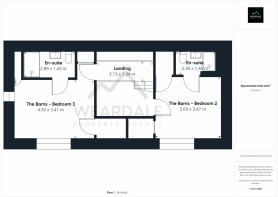Stanhope, DL13

- PROPERTY TYPE
Detached
- BEDROOMS
6
- BATHROOMS
6
- SIZE
4,036 sq ft
375 sq m
- TENUREDescribes how you own a property. There are different types of tenure - freehold, leasehold, and commonhold.Read more about tenure in our glossary page.
Freehold
Key features
- Farmhouse and cottage providing a total of 6 bedrooms between 2 separate dwellings, perfect for multi generational living or for those looking to run a holiday let business at home
- 6 Bathrooms
- 10 acre plot
- 8.45 acres of grazing land and an all weather equestrian arena
- Interior of both properties finished to an immaculate standard
- Underfloor heating
- Enviable elevated position with breathtaking views over Weardale
- Double garage and 3 additional storage buildings
- Parking for a large number of vehicles
- Modern, energy efficient buildings with air source heat pumps, uPVC windows and solar panels
Description
Positioned in an enviable elevated position above Stanhope, in the North Pennines National Landscape, this exquisite property presents a unique opportunity for multi-generational living or a lucrative holiday let business being run alongside your home. A 6-bedroom detached residence comprising of a 3 bedroom farmhouse and 3 bedroom cottage, both impeccably finished. The estate offers a total of 6 bathrooms, underfloor heating, and breathtaking panoramic views. As if that weren't enough, being only recently completed in 2022, its modern energy-efficient design features uPVC windows, solar panels, and air source heat pumps, ensuring comfort and sustainability. The property boasts not only a double garage but also 3 additional storage buildings which were formally stables and could very easily be reinstated as such. Furthermore. there’s an abundance of parking for numerous vehicles, and 2 EV charge points.
An ideal home for equestrian enthusiasts, sitting on a 10-acre plot, the property benefits from an all-weather arena, a field shelter, and 8.45 acres of grazing land split between 2 fields and a paddock.
The main house (“The Barns”) accommodation consists of a large open plan kitchen/diner, a huge family living room boasting stunning views of the Weardale landscape, a utility and boot room, a ground floor shower room, further ground floor WC, office, and 3 well proportioned double bedrooms, all benefiting from en suites. Stepping next door to “The Stables” you will find a large open plan kitchen/diner/living room with panoramic views, a further 3 double bedrooms, one of which benefits from a large en suite, a ground floor wet room, utility and boot room and separate WC.
There a multiple outdoor dining areas, with a patio, decked area and enclosed courtyard nestled between the 2 properties which benefits from raised stone planters and a hot tub with overhead canopy. This property epitomises luxurious countryside living at its finest, offering a harmonious blend of comfort and style.
The EPC (Energy Performance Certificate) rating of A, relates to one of the two properties.
Disclaimer:
These particulars are intended to give a fair description of the property but do not constitute part of an offer or contract. All descriptions, dimensions, references to condition and necessary permissions for use and occupation, and other details are given in good faith and are believed to be correct, but any intending purchasers should not rely on them as statements or representations of fact and must satisfy themselves by inspection or otherwise as to their accuracy. No person in the employment of the seller or agent has any authority to make or give any representation or warranty in relation to this property. We are obliged to conduct an Anti-Money Laundering (AML) check on all buyers, this is a legal requirement, it’s an online process and doesn’t affect your credit score. We charge a fee for the AML check, which our Onboarding and Compliance Team will collect once a buyer has had an offer accepted on a property.
EPC Rating: A
The Barns - Kitchen/Diner
5.7m x 6.66m
- Positioned to the North of the property and accessed directly via the main hallway
- Spacious kitchen/dining area
- Laminate flooring
- Underfloor heating
- Exposed wooden ceiling beams
- Vaulted ceiling
- Eight ceiling light fittings
- Neutrally decorated
- Over/under counter storage units
- Granite work surfaces with built-in sink and drainer
- Two integrated ovens
- Integrated electric hob with overhead extractor
- Integrated dishwasher
- Integrated fridge
- Built-in wine fridge
- Breakfast bar with space for 3 breakfast bar stools
- Integrated storage cupboard
- Two uPVC windows with draw-blinds looking over the East of the property providing great views of the surrounding countryside
- One window has a deep stone sill and the other has a granite sill
The Barns - Living Room
8.54m x 5.02m
- Positioned to the East of the property and accessed via the hallway
- Grand room with extensive space for furniture
- Laminate flooring
- Underfloor heating
- Vaulted ceiling with exposed wooden beams
- Six ceiling light fittings
- Neutrally decorated
- Built-in electric fire
- Triple aspect uPVC windows looking over the North, East, and South of the property
- The uPVC windows looking over the North and South of the property have deep stone sills and draw-blinds
- Large arch uPVC window looking over the East of the property with double uPVC doors that open onto a terraced area adjacent to the driveway, presenting jaw-dropping views of the surrounding countryside
The Barns - Entrance Porch
2.5m x 2.43m
- Positioned to the South of the property and accessed externally from the driveway via a uPVC door and providing onward access to the hallway
- Laminate flooring
- Underfloor heating
- Two ceiling light fittings
- Vaulted ceiling
- Velux roof window
- Exposed wooden ceiling beams
- Neutrally decorated
- Ample space for furniture
The Barns - WC
1.47m x 1.68m
- Positioned to the South of the property and accessed via the hallway
- Laminate flooring
- Underfloor heating
- Ceiling spotlights
- Neutrally decorated
- Half tiled walls
- Hand wash basin
- Wall mounted mirrored storage unit
- WC
- South facing uPVC window with draw-blind and deep stone sill
The Barns - Hallway
- (2.11m x 3.74m) + (1.49m x 2.83m) + (2.50m x 2.41m)
- The hallway is accessed via the entrance porch and rear porch and runs through the centre of the property, providing access to the first-floor landing, office, WC, kitchen/diner, and living room
- Laminate flooring
- Underfloor heating
- Ceiling spotlights
- Two ceiling light fittings
- Exposed wooden ceiling beams
- Neutrally decorated
- Understairs storage cupboard
- Built-in storage unit and wine rack
- Floor to ceiling arched uPVC window with deep stone sill
The Barns - Office
2.07m x 3.54m
- Positioned to the South of the property and accessed directly from the hallway
- Laminate flooring
- Underfloor heating
- Ceiling spotlights
- Neutrally decorated
- Space for free-standing storage furniture
- South facing uPVC window with deep stone sill, looking over the courtyard
- The room could be used as a single bedroom
The Barns - Rear Porch
1.71m x 1.1m
- Positioned to the South of the property and accessed externally from the courtyard via a uPVC door and providing onward access to the hallway
- Laminate flooring
- Underfloor heating
- Central ceiling light fitting
- Neutrally decorated
- Integrated storage cupboard
The Barns - Bedroom 1
4.51m x 3.4m
- Positioned to the West of the property and accessed directly from the first stage of the landing
- Spacious double room
- Laminate flooring
- Underfloor heating
- Ceiling spotlights
- Neutrally decorated
- Two integrated storage cupboards
- Space for free-standing storage furniture
- South facing uPVC window looking over the courtyard with draw-blind and deep stone sill
The Barns - Bedroom 1 En-suite
2.73m x 1.42m
- Positioned to the West of the property and accessed directly via Bedroom 1
- Laminate flooring
- Underfloor heating
- Ceiling spotlights
- Half-tiled walls
- Shower cubicle with mains-fed shower, overhead rainfall showerhead, and fully clad walls with waterproof covering
- Hand wash basin with under counter storage units and mirrored wall
- WC
The Barns - Landing
3.13m x 1.34m
- Positioned to the North of the property, the split level landing provides access to bedrooms 1, 2 and 3
- Carpeted
- Central ceiling light fitting
- Vaulted ceiling
- Neutrally decorated
The Barns - Bedroom 2
3.69m x 3.47m
- Positioned to the East of the property and accessed from the second stage of the landing
- Spacious double room
- Laminate flooring
- Radiator
- Ceiling spotlights
- Vaulted ceiling
- Neutrally decorated
- Integrated storage wardrobe
- Small East facing uPVC window situated close to ceiling with draw-blind
- Large South facing uPVC window looking over the courtyard and the surrounding countryside with draw-blind and deep stone sill
The Barns - Bedroom 2 En-suite
2.3m x 1.4m
- Positioned to the East of the property and accessed directly via bedroom 2
- Laminate flooring
- Ceiling spotlights
- Velux roof window
- Neutrally decorated
- Shower cubicle with sliding doors, mains-fed shower, and fully clad walls with waterproof covering
- Hand wash basin with under counter storage unit
- Tiled splashbacks
- WC
- Vertical heated towel rail
- Wall mounted storage unit
- Extractor
The Barns - Bedroom 3
4.5m x 3.41m
- Positioned to the West of the property and accessed from the 3rd stage of the landing
- Spacious double room
- Laminate flooring
- Radiator
- Ceiling spotlights
- Neutrally decorated
- Three integrated storage cupboards
- Space for free-standing storage furniture
- Access hatch to roof space
- Small West facing uPVC window situated close to the ceiling with draw-blind
- South facing uPVC window with deep stone sill, looking over the courtyard
The Barns - Bedroom 3 En-suite
2.89m x 1.43m
- Positioned to the West of the property and accessed directly via bedroom 3
- Laminate flooring
- Ceiling spotlights
- Vaulted ceiling
- Velux roof window
- Neutrally decorated
- Half-tiled walls
- Walk-in shower with glass screen, mains-fed shower with rainfall showerhead, and fully clad walls with waterproof covering
- Extractor
- Hand wash basin with under counter storage unit
- WC
- Wall mounted mirrored storage unit
- Vertical radiator
The Barns - Ground Floor Shower Room
2.39m x 1.23m
- Positioned to the North of the property and accessed via the utility room
- Laminate flooring
- Underfloor heating
- Ceiling spotlights
- Walk-in shower with glass screen, mains-fed shower, and fully clad walls with waterproof covering
- Extractor
- Hand wash basin with integrated storage unit
- WC
- East facing uPVC window with draw-blind and deep stone sill
The Barns - Utility Room
5.42m x 1.68m
- Positioned to the North of the property and accessed internally via the kitchen/diner, with external access from the driveway via a uPVC door with clear pane
- The utility room provides access to the property’s garage and ground floor shower room
- Laminate flooring
- Underfloor heating
- Half-tiled walls
- Velux roof window
- Ceiling spotlights
- Neutrally decorated
- Under counter storage units
- Stainless steel sink with drainer
- Tiled splashbacks
- Plumbing for washing machine and tumble dryer
- Access hatch to roof space which is boarded and stretches above utility room and garage
The Barns - Garage
5.71m x 7.19m
- Positioned to the North of the property and accessed via the utility room and externally via the driveway
- Large double garage with parking for 2 vehicles
- Equipped with power and lighting
- Ample space for storage
- The property’s electrical consumer unit is housed here
The Barns - Storage Buildings
- (5.17m x 3.70m) + (5.83m x 3.71m) + (6.87m x 3.59m)
- Three storage buildings equipped with power and lighting
- The entrance to storage building 1 (5.17m x 3.70m) is wide enough to allow access for a quadbike
The Barns - Field Shelter
2.83m x 8.99m
- Positioned to the West of the property adjacent to the driveway
- Outdoor field shelter providing access directly to/from the property’s grazing land
The Stables - Entrance Porch
1.93m x 2.95m
- Positioned to the South of the property and accessed externally via a uPVC door
- Heavy duty carpet
- Underfloor heating
- Central ceiling light fitting
- Half-tiled walls
- Neutrally decorated
- Space for free-standing furniture
The Stables - Main Hallway
4.37m x 2.41m
- Positioned in the centre of the property and accessed via the entrance porch through a wooden door with glazed pane, the main hallway provides access to the open plan kitchen/diner, living room, rear hallway, bathroom, and the property’s 3 bedrooms
- LVT flooring
- Underfloor heating
- Two ceiling light fittings
- Roof light tunnel
- Neutrally decorated
- Access hatch to roof space
The Stables - Living Room
4.13m x 5.61m
- Positioned to the South of the property, accessed via the main hallway and being open plan with the kitchen/diner
- Spacious living area
- Laminate flooring
- Underfloor heating
- Two ceiling light fittings
- Vaulted ceiling
- Neutrally decorated
- Chrome power switches
- Double aspect view through large uPVC windows to the South and East of the property providing amazing views of the surrounding countryside
The Stables - Kitchen/Diner
4.1m x 3.6m
- Positioned to the East of the property, accessed via the main hallway and being open plan with the living room
- Laminate flooring
- Underfloor heating
- Ceiling spotlights
- Two ceiling light fittings
- Vaulted ceiling
- Neutrally decorated
- Over/under counter storage units
- Integrated electric oven
- Integrated induction hob and overhead extractor
- Integrated dishwasher
- Plumbing for fridge freezer
- Stainless steel sink with drainer
- Laminate work surfaces and splashbacks
- Chrome power switches
- Ample room for dining furniture
- Large East facing uPVC window looking over the driveway and providing spectacular views of the surrounding hillside
The Stables - Bedroom 1
4.11m x 3.57m
- Positioned to the West of the property and accessed via the main hallway
- Spacious double bedroom
- Laminate flooring
- Underfloor heating
- Central ceiling light fitting
- Neutrally decorated
- Integrated wardrobe
- Space for free-standing storage furniture
- West facing uPVC window with deep stone sill
The Stables - En-suite
2.68m x 2.24m
- Positioned to the West of the property and accessed directly via bedroom 1, up 4 stone steps
- Vinyl anti slip wetroom flooring
- Underfloor heating
- Ceiling spotlights
- Roof window
- Walk-in wet room with glass screen, mains-fed shower and overhead rainfall showerhead
- Fully tiled walls
- Hand wash basin with under counter storage
- WC
- Extractor
- Vertical heated towel rail
- Storage cupboard
The Stables - Bedroom 2
4.1m x 4.91m
- Positioned to the South of the property and accessed via the main hallway
- Spacious double bedroom
- Laminate flooring
- Underfloor heating
- Central ceiling light fitting
- Neutrally decorated
- Integrated wardrobe
- Large South facing uPVC window looking over the equestrian centre
The Stables - Bedroom 3
2.29m x 4.3m
- Positioned to the South of the property and accessed via the main hallway
- Double bedroom
- Laminate flooring
- Underfloor heating
- Central ceiling light fitting
- Neutrally decorated
- Space for free-standing storage furniture
- South facing uPVC window with looking over the equestrian centre and surrounding hillside
The Stables - Rear Hallway
3.27m x 2.25m
- Positioned to the West of the property and accessed via the main hallway, up 4 stone steps
- The rear hallway provides access to the utility room and rear porch
- LVT flooring
- Underfloor heating
- Ceiling spotlights
- Roof window
- Half tiled walls
- Neutrally decorated
- Low-level storage units
- The property’s electrical consumer unit is housed in this room
The Stables - Utility Room
2.21m x 2.26m
- Positioned to the West of the property and accessed via the rear hallway
- The utility room provides access to the WC
- Vinyl flooring
- Underfloor heating
- Ceiling spotlights
- Roof window
- Under counter storage units
- Stainless steel sink with drainer
- Laminate work surfaces and splashbacks
- Plumbing for washing machine and tumble dryer
- Extractor
- Storage cupboard
The Stables - WC
0.91m x 2.23m
- Positioned to the West of the property and accessed via the utility room
- Vinyl flooring
- Underfloor heating
- Ceiling spotlights
- Roof window
- Half-tiled walls
- Neutrally decorated
- Hand wash basin
- WC
- Extractor
The Stables - Rear Porch
1.95m x 2.05m
- Positioned to the North of the property and accessed externally through a uPVC door via stone steps from the driveway
- The rear porch provides access to the rear hallway
- Heavy duty carpet
- Underfloor heating
- Ceiling spotlights
- Exposed stone walls
The Stables - Bathroom
3.19m x 2.31m
- Positioned to the West of the property and accessed via the main hallway
- Vinyl anti slip wetroom flooring
- Underfloor heating
- Ceiling spotlights
- Roof window
- Panel bath
- Walk-in wet room with mains-fed shower and overhead rainfall showerhead
- Fully tiled walls
- Hand wash basin
- WC
- Extractor
- Vertical heated towel rail
Garden
- 10 acre plot
- 8.45 acres of grazing land consisting of: Field 1 (3.8 acres); Field 2 (4.45 acres); and a paddock (0.2 acres)
- All weather equestrian arena
- Gravelled driveway with parking for multiple vehicles
- Circular stone-walled water feature
- Patio seating areas
- Decked seating area
- Two electric vehicle charging points
- Lawned area
- Children’s playhouse
- Lean-to greenhouse
- A courtyard is positioned between the two properties and benefits from raised stone planters, a hot tub with overhead wooden canopy and a patio seating area. The air source heat pumps for both properties are located in this courtyard.
Parking - Garage
Parking - Driveway
- COUNCIL TAXA payment made to your local authority in order to pay for local services like schools, libraries, and refuse collection. The amount you pay depends on the value of the property.Read more about council Tax in our glossary page.
- Band: F
- PARKINGDetails of how and where vehicles can be parked, and any associated costs.Read more about parking in our glossary page.
- Garage,Driveway
- GARDENA property has access to an outdoor space, which could be private or shared.
- Private garden
- ACCESSIBILITYHow a property has been adapted to meet the needs of vulnerable or disabled individuals.Read more about accessibility in our glossary page.
- Ask agent
Stanhope, DL13
Add an important place to see how long it'd take to get there from our property listings.
__mins driving to your place
Get an instant, personalised result:
- Show sellers you’re serious
- Secure viewings faster with agents
- No impact on your credit score
Your mortgage
Notes
Staying secure when looking for property
Ensure you're up to date with our latest advice on how to avoid fraud or scams when looking for property online.
Visit our security centre to find out moreDisclaimer - Property reference 11737b7d-827f-4d74-95ed-5ae0f5ccc69c. The information displayed about this property comprises a property advertisement. Rightmove.co.uk makes no warranty as to the accuracy or completeness of the advertisement or any linked or associated information, and Rightmove has no control over the content. This property advertisement does not constitute property particulars. The information is provided and maintained by Weardale Property Agency, Stanhope. Please contact the selling agent or developer directly to obtain any information which may be available under the terms of The Energy Performance of Buildings (Certificates and Inspections) (England and Wales) Regulations 2007 or the Home Report if in relation to a residential property in Scotland.
*This is the average speed from the provider with the fastest broadband package available at this postcode. The average speed displayed is based on the download speeds of at least 50% of customers at peak time (8pm to 10pm). Fibre/cable services at the postcode are subject to availability and may differ between properties within a postcode. Speeds can be affected by a range of technical and environmental factors. The speed at the property may be lower than that listed above. You can check the estimated speed and confirm availability to a property prior to purchasing on the broadband provider's website. Providers may increase charges. The information is provided and maintained by Decision Technologies Limited. **This is indicative only and based on a 2-person household with multiple devices and simultaneous usage. Broadband performance is affected by multiple factors including number of occupants and devices, simultaneous usage, router range etc. For more information speak to your broadband provider.
Map data ©OpenStreetMap contributors.
