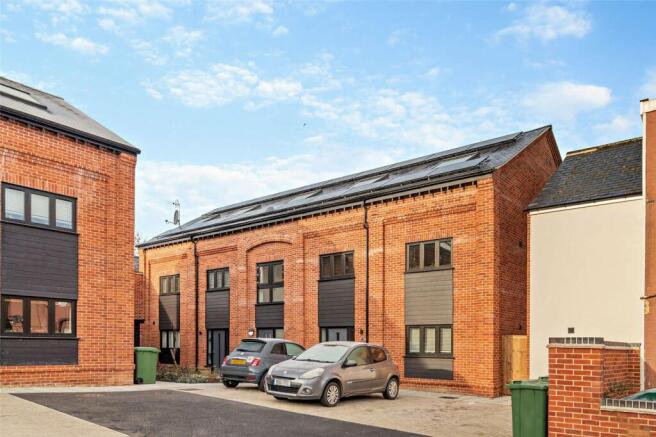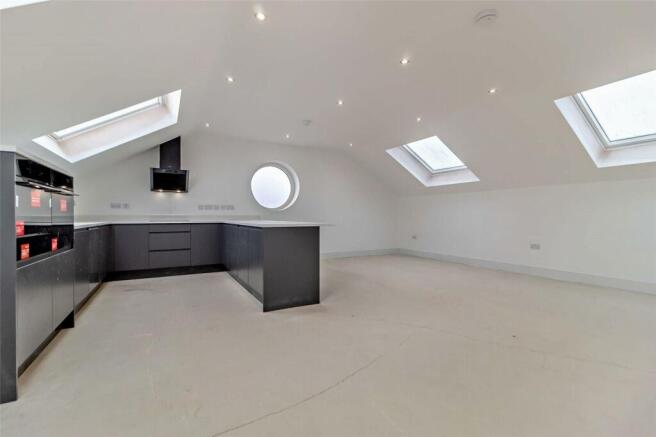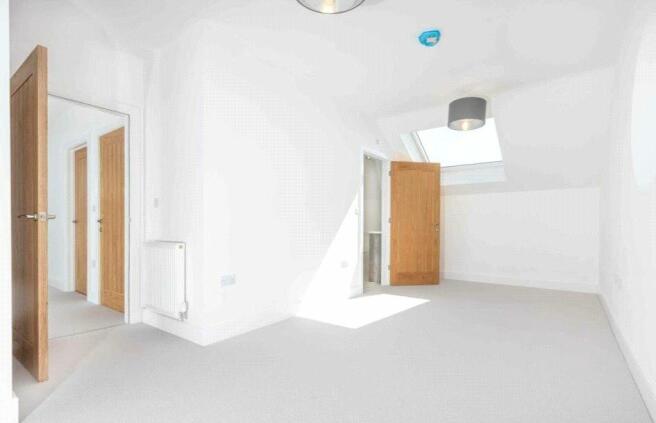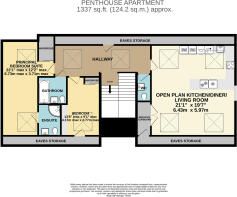
Wymondham, Norfolk, NR18

- PROPERTY TYPE
Penthouse
- BEDROOMS
2
- BATHROOMS
2
- SIZE
1,337 sq ft
124 sq m
Key features
- Spacious penthouse apartment
- Development of four architect designed railway inspired buildings
- Short walk of town centre & railway station
- Elegant open plan living
- High end finishings
- Highly energy efficient
- Solar panels
Description
Granary Close is an exciting development of four architect designed railway inspired buildings divided into twenty-one apartments. Located a short walk from the town centre and within a few minutes’ walk of the station. This spacious penthouse apartment is the last remaining within the development and still has flooring choice options available to purchasers.
The Developer... Harlingwood Homes are based locally specialising in luxurious energy efficient homes, they have a skilled team of project managers, architects and have a great partnership with some of the best tradespeople in Norfolk, delivering a very high specification throughout.
Offering elegant open plan modern living with high end finishings, this penthouse offers approximately 1337 square feet of accommodation and eves storage. Highly energy efficient with a B rating and 5.1kWp Solar Panels feeding into this property meaning you can effectively offset the income or savings from the panels against some of the service charge.
The property offers great specification having handless kitchen units with quartz work surfaces and upstands, integrated appliances, contemporarily fitted bathroom and en-suite both with rainfall showers and a Comet electric boiler with six stage heating, a unique facility which will modulate the boiler to reduce electricity consumption and running costs.
Specification…
Kitchen
o Matt handleless units.
o Quartz worktops and upstands
o Appliances- Caple - oven, combi microwave, warming drawer, induction hob, wall mounted extractor fan, washer/dryer, low level fridge, low level freezer and dishwasher.
o Overhang on centre island for breakfast bar
o Stainless steel sink
o Mixer tap
Bathroom, En-suite and wc
o Part walled splash back tiling
o Bathroom features free standing bath with side/rear panels, rainfall shower head above and separate flexible hose
o En-suite with a curved shower cubicle mounted, controls, rainfall shower head and separate flexible hose
o Vanity units with sink and storage
o Toilets
o Heated towel rails
Internal
o Hardwood bannister on staircase
o Oak Veneer doors excluding wardrobes and eves.
o Painted doors to eves storage
o Sliding door wardrobes
o Feature light fittings to stairwell and hallway
o Loft access
Flooring
o Karndean flooring in the kitchen/diner/living area, tiling in the w/c, bathroom and en-suite
o Carpet in the entrance hall, stairwell, hallway and bedrooms
Electrical and Plumbing
o Photovoltaic Panels 5.1kWp south east facing connected to the apartment
o Comet 12 kWh electric boiler
o Neptune unvented hot water cylinders
o Radiators
o Heated towel rails to bathroom, en-suite and w/c
o Spotlights to kitchen/diner/living room, w/c, bathroom and en-suite, pendant lighting to bedrooms, feature lighting in stairwell/hallway.
o Tv points to kitchen/diner/living space and bedrooms.
o Wall mounted thermostats for heating and hot water
o White sockets
o Sky connected to the building enabling access for installation
o Secure telephone entry intercom system
o Cat 6 cabling. This supports data transfer rates of up to 1 gigabit (1,000 megabits). This allows for quick transfer of large files in an office network.
External
o Standard brick construction
o Photovoltaic Panels 5.1kWp south east facing connected to the apartment
o Large Velux windows
o Opaque glass double glazed circular window from the kitchen/diner/living room
o Two allocated parking spaces
o Sensor lighting
Communal Entrance Hall
o Intercom entry system
o Internal sensor lighting
o Carpeted hallway and stairwell
Services
o Mains electricity, drainage and water
Share of freehold
Lease Length 199 years
Management Company
Watsons Property Group manage the building, the current annual service charge is £2155.65 but there is no ground rent payable.
Warranty
o 10 year ICW structural warranty
EPC
o B - 82
South Norfolk Council Tax Band B
Agents note:
o Images are a selection of a complete & identical size/layout penthouse within the development and the property for sale
o A buyer’s solicitor or conveyancer will advise on all terms of the lease
o A £1000 reservation fee will be payable, terms will be explained before a sale is agreed and all terms comply with the New Homes Code
* Completion can be on notice and anticipated dates given cannot be relied upon until final completion and warranty certification are issued.
* Please note – Specification listed is for guidance only and is subject to change during the construction process at developer’s discretion.
* Whilst every attempt has been made to ensure the accuracy of the CGI images and floorplans, these are for illustrative purposes only and should be used as such and not relied upon by any prospective purchaser.
* The train schedules were correct as at the date the advert went live
Brochures
Particulars- COUNCIL TAXA payment made to your local authority in order to pay for local services like schools, libraries, and refuse collection. The amount you pay depends on the value of the property.Read more about council Tax in our glossary page.
- Band: TBC
- PARKINGDetails of how and where vehicles can be parked, and any associated costs.Read more about parking in our glossary page.
- Yes
- GARDENA property has access to an outdoor space, which could be private or shared.
- Ask agent
- ACCESSIBILITYHow a property has been adapted to meet the needs of vulnerable or disabled individuals.Read more about accessibility in our glossary page.
- Ask agent
Wymondham, Norfolk, NR18
Add an important place to see how long it'd take to get there from our property listings.
__mins driving to your place
Get an instant, personalised result:
- Show sellers you’re serious
- Secure viewings faster with agents
- No impact on your credit score
Your mortgage
Notes
Staying secure when looking for property
Ensure you're up to date with our latest advice on how to avoid fraud or scams when looking for property online.
Visit our security centre to find out moreDisclaimer - Property reference WAR240444. The information displayed about this property comprises a property advertisement. Rightmove.co.uk makes no warranty as to the accuracy or completeness of the advertisement or any linked or associated information, and Rightmove has no control over the content. This property advertisement does not constitute property particulars. The information is provided and maintained by Warners Estate Agents, Wymondham. Please contact the selling agent or developer directly to obtain any information which may be available under the terms of The Energy Performance of Buildings (Certificates and Inspections) (England and Wales) Regulations 2007 or the Home Report if in relation to a residential property in Scotland.
*This is the average speed from the provider with the fastest broadband package available at this postcode. The average speed displayed is based on the download speeds of at least 50% of customers at peak time (8pm to 10pm). Fibre/cable services at the postcode are subject to availability and may differ between properties within a postcode. Speeds can be affected by a range of technical and environmental factors. The speed at the property may be lower than that listed above. You can check the estimated speed and confirm availability to a property prior to purchasing on the broadband provider's website. Providers may increase charges. The information is provided and maintained by Decision Technologies Limited. **This is indicative only and based on a 2-person household with multiple devices and simultaneous usage. Broadband performance is affected by multiple factors including number of occupants and devices, simultaneous usage, router range etc. For more information speak to your broadband provider.
Map data ©OpenStreetMap contributors.









