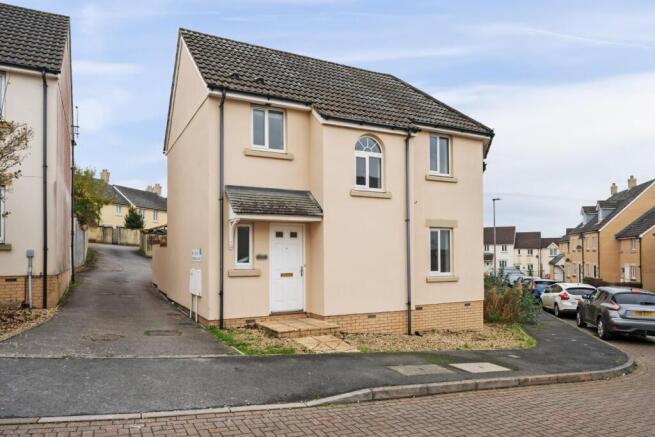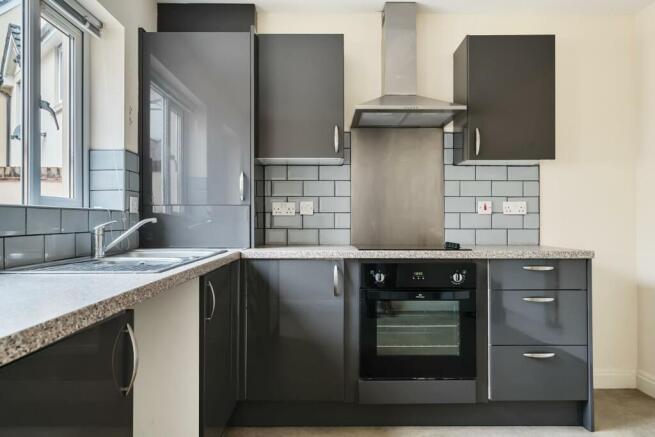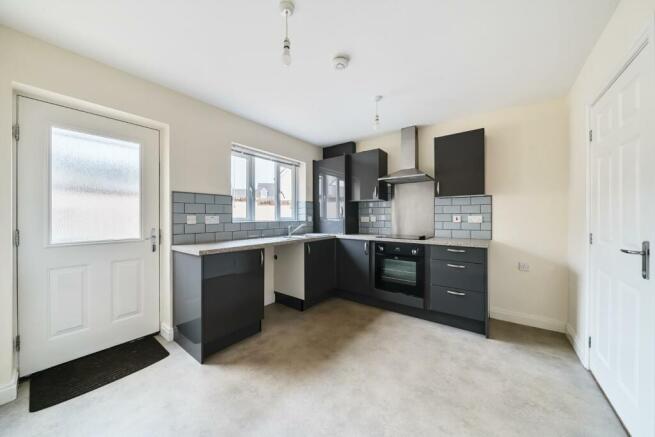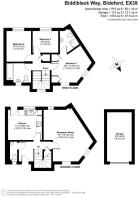3 bedroom semi-detached house for sale
Biddiblack Way, Bideford

- PROPERTY TYPE
Semi-Detached
- BEDROOMS
3
- BATHROOMS
2
- SIZE
914 sq ft
85 sq m
- TENUREDescribes how you own a property. There are different types of tenure - freehold, leasehold, and commonhold.Read more about tenure in our glossary page.
Freehold
Key features
- No Onward Chain
- Single Garage
- Offroad Parking
- Downstairs WC
- Master Ensuite Bedroom
- Enclosed Garden
Description
Description - Nestled in this sought-after residential area, this property boasts charm and convenience in equal measure. The brick exterior offers a smart, low-maintenance façade that enhances its kerb appeal. Parking is abundant, with a dedicated space directly in front of the house and an additional parking spot in front of the nearby garage.
Thanks to its position, this home benefits from a more generous layout than many others in the area. The spacious Lounge/Dining Room and the impressively sized Master Bedroom are standout features, complemented by a well-appointed Kitchen, an upgraded Bathroom, and a private En-suite Shower Room.
At the rear, the fully enclosed garden includes a raised decking area, ideal for relaxing or entertaining. Immaculately presented, this property is an excellent choice for first-time buyers, families, or investors looking for a versatile and appealing home.
Lounge - 5.16 x 5.11 (max) (16'11" x 16'9" (max)) -
Kitchen - 3.53 x 3.10 (max) (11'6" x 10'2" (max)) -
Wc -
Bedroom 1 - 157.28m x 125.27m (max) (516 x 411 (max)) -
Ensuite -
Bedroom 2 - 3.30 x 2.31 (10'9" x 7'6") -
Bedroom 3 - 2.64 x 2.21 (8'7" x 7'3") -
Bathroom -
Garage -
Garden -
Rental Income - Taking the above into account, our Lettings & Property Management Department advises that an achievable gross monthly rental income is likely to fall within the range of £900pcm, subject to any required works and compliance with legal obligations (accurate as of April 2025). This figure is intended as a general guide only and should not be used for mortgage or financial planning purposes. Rental values are subject to change, and a formal valuation will be necessary to provide an accurate market appraisal.
Information - Age - 2006
Tenure - Freehold (Garage leasehold)
Heating - Gas Combi Boiler
Drainage - Mains
Windows - UPVC double glazing throughout
Council Tax - Tax band C
EPC Rating - C 74 - Potential to be B 84
Nearest Primary School - East-the-Water Community Primary School (0.29m)
Nearest Secondary School - Bideford College (1.22m)
Seller's position - No onward chain
Note - For clarification we wish to inform prospective purchasers that we have prepared these sales particulars as a general guide. Some photographs may have been taken using a wide angle lens. We have not carried out a detailed survey, nor tested the services, appliances and specific fittings. Room sizes should not be relied upon for carpets and furnishings, if there are important matters which are likely to affect your decision to buy, please contact us before viewing the property.
Brochures
Biddiblack Way, BidefordBrochure- COUNCIL TAXA payment made to your local authority in order to pay for local services like schools, libraries, and refuse collection. The amount you pay depends on the value of the property.Read more about council Tax in our glossary page.
- Band: C
- PARKINGDetails of how and where vehicles can be parked, and any associated costs.Read more about parking in our glossary page.
- Garage
- GARDENA property has access to an outdoor space, which could be private or shared.
- Yes
- ACCESSIBILITYHow a property has been adapted to meet the needs of vulnerable or disabled individuals.Read more about accessibility in our glossary page.
- Ask agent
Biddiblack Way, Bideford
Add an important place to see how long it'd take to get there from our property listings.
__mins driving to your place
Get an instant, personalised result:
- Show sellers you’re serious
- Secure viewings faster with agents
- No impact on your credit score
Your mortgage
Notes
Staying secure when looking for property
Ensure you're up to date with our latest advice on how to avoid fraud or scams when looking for property online.
Visit our security centre to find out moreDisclaimer - Property reference 33542785. The information displayed about this property comprises a property advertisement. Rightmove.co.uk makes no warranty as to the accuracy or completeness of the advertisement or any linked or associated information, and Rightmove has no control over the content. This property advertisement does not constitute property particulars. The information is provided and maintained by Collyers, Barnstaple. Please contact the selling agent or developer directly to obtain any information which may be available under the terms of The Energy Performance of Buildings (Certificates and Inspections) (England and Wales) Regulations 2007 or the Home Report if in relation to a residential property in Scotland.
*This is the average speed from the provider with the fastest broadband package available at this postcode. The average speed displayed is based on the download speeds of at least 50% of customers at peak time (8pm to 10pm). Fibre/cable services at the postcode are subject to availability and may differ between properties within a postcode. Speeds can be affected by a range of technical and environmental factors. The speed at the property may be lower than that listed above. You can check the estimated speed and confirm availability to a property prior to purchasing on the broadband provider's website. Providers may increase charges. The information is provided and maintained by Decision Technologies Limited. **This is indicative only and based on a 2-person household with multiple devices and simultaneous usage. Broadband performance is affected by multiple factors including number of occupants and devices, simultaneous usage, router range etc. For more information speak to your broadband provider.
Map data ©OpenStreetMap contributors.




