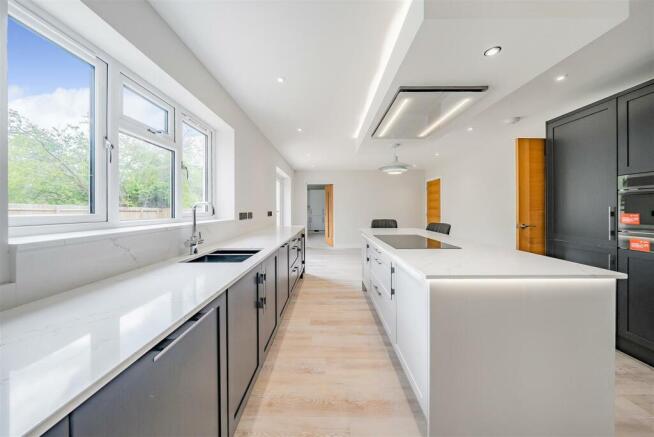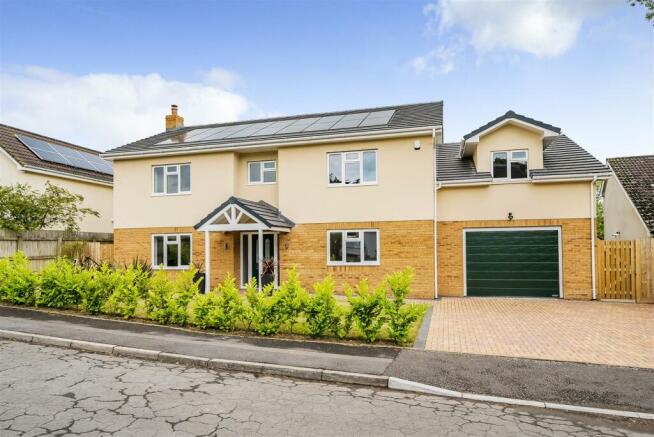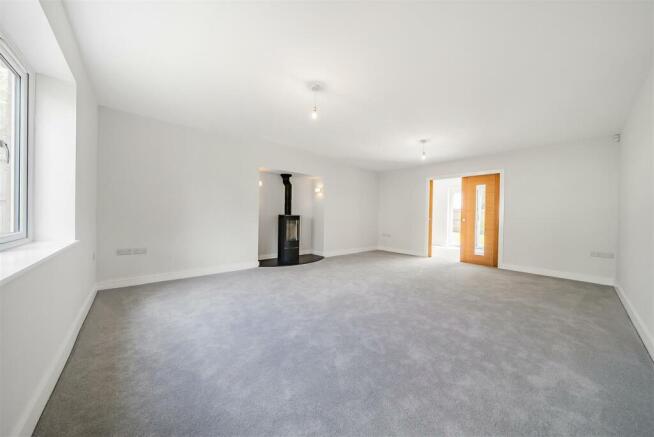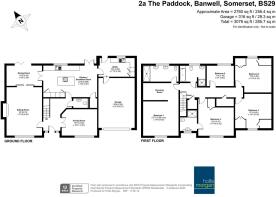
The Paddock, Banwell

- PROPERTY TYPE
House
- BEDROOMS
5
- BATHROOMS
3
- SIZE
Ask agent
- TENUREDescribes how you own a property. There are different types of tenure - freehold, leasehold, and commonhold.Read more about tenure in our glossary page.
Freehold
Key features
- Circa 2,830 sq ft
- Open plan Kitchen Diner
- Luxurious fittings throughout
- 5 bedrooms
- Principal suite with dressing area and ensuite shower room
- Second bedroom with ensuite shower room
- High end kitchen appliances
- Utility room
- Large garage
- Air source heatpump and solar panels
Description
The Property - This newly constructed (2830 sq ft) five-bedroom detached family house is located in a secluded and sought after cul de sac in Banwell, North Somerset. The property offers modern living in a peaceful setting, with generous accommodation set over two floors.
The exterior of the house is designed with simple, elegant shapes and materials and traditionally styled. The interior is filled with light and provides views of the wrap around garden.
Upon entry you are greeted by a generous hallway, flanked by a cosy snug and the downstairs cloak room. Adjacent is the main living area complete with log burner within an illuminated ingle nook fire place and double doors leading to a dining area/sun room. From here access to the garden is provided via bi fold doors. The kitchen area which provides ample space to dine and entertain has a feature central granite island with induction hob and extractor, mixture of matt finished full height and base units and further integrated appliances; fan/steam/microwave ovens, full height refrigerator, warming drawer and a wine cooler. A separate utility room offers full height freezer, plenty of storage and space for laundry, with a further access point to the garden. The garage is very generous ( “20’6 x 15’4”) and has the added benefit of an electric up and over door.
Upstairs, the hallway leads to five bright bedrooms. The principal bedroom has a large ensuite with super sized shower, twin sinks and storage plus a large walk-in dressing area. There are four more double bedrooms, one with an ensuite shower room, and two dorma style rooms have built-in storage. A family bath and shower room also serves this floor.
The house has an air-source heat pump for efficient underfloor heating on the ground floor and solar panels for extra energy efficiency. The private garden to the rear features established shrubs, trees and a glorious lawned area with a porcelain patio.
Location - The North Somerset village of Banwell is within easy driving distance of Bristol, Weston-super-Mare, Bath, Wells and the national motorway network, making it an ideal choice for the commuter. The village itself has local facilities including shops, pubs, restaurants, churches, primary school and pre-school, with more comprehensive shopping, social and recreational facilities at the above mentioned cities and the coastal town of Weston-super-Mare. Secondary schooling is at nearby Churchill with its associated sports complex and nearby dry-ski slope. The Mendip Hills are close by with an excellent range of country pursuits readily available, including riding, walking and caving, whilst the Chew and Yeo Valley’s with the Chew and Blagdon lakes offering excellent sailing and fishing. The long distance traveller has plenty of choice - there are excellent motorway and rail links, whilst Bristol International Airport is just a short drive away. For further information see the Banwell website -
Other Information - Freehold.
Council Tax Band: New build - rate not available yet
Please Note - Hollis Morgan endeavour to make our sales details clear, accurate and reliable in line with the Consumer Protection from Unfair Trading Regulations 2008 but they should not be relied on as statements or representations of fact and they do not constitute any part of an offer or contract. All Hollis Morgan references to planning, tenants, boundaries, potential development, tenure etc is to be superseded by the information provided in your solicitors enquiries. It should not be assumed that this property has all the necessary Planning, Building Regulation or other consents. Any services, appliances and heating system(s) listed may not been checked or tested and you should rely on your own investigations. The seller does not make any representation or give any warranty in relation to the property and we have no authority to do so on behalf of the seller. Please note that in some instances the photographs may have been taken using a wide angle lens.
Brochures
The Paddock, Banwell- COUNCIL TAXA payment made to your local authority in order to pay for local services like schools, libraries, and refuse collection. The amount you pay depends on the value of the property.Read more about council Tax in our glossary page.
- Band: TBC
- PARKINGDetails of how and where vehicles can be parked, and any associated costs.Read more about parking in our glossary page.
- Yes
- GARDENA property has access to an outdoor space, which could be private or shared.
- Yes
- ACCESSIBILITYHow a property has been adapted to meet the needs of vulnerable or disabled individuals.Read more about accessibility in our glossary page.
- Ask agent
The Paddock, Banwell
Add an important place to see how long it'd take to get there from our property listings.
__mins driving to your place
Your mortgage
Notes
Staying secure when looking for property
Ensure you're up to date with our latest advice on how to avoid fraud or scams when looking for property online.
Visit our security centre to find out moreDisclaimer - Property reference 33543236. The information displayed about this property comprises a property advertisement. Rightmove.co.uk makes no warranty as to the accuracy or completeness of the advertisement or any linked or associated information, and Rightmove has no control over the content. This property advertisement does not constitute property particulars. The information is provided and maintained by Hollis Morgan, New Homes. Please contact the selling agent or developer directly to obtain any information which may be available under the terms of The Energy Performance of Buildings (Certificates and Inspections) (England and Wales) Regulations 2007 or the Home Report if in relation to a residential property in Scotland.
*This is the average speed from the provider with the fastest broadband package available at this postcode. The average speed displayed is based on the download speeds of at least 50% of customers at peak time (8pm to 10pm). Fibre/cable services at the postcode are subject to availability and may differ between properties within a postcode. Speeds can be affected by a range of technical and environmental factors. The speed at the property may be lower than that listed above. You can check the estimated speed and confirm availability to a property prior to purchasing on the broadband provider's website. Providers may increase charges. The information is provided and maintained by Decision Technologies Limited. **This is indicative only and based on a 2-person household with multiple devices and simultaneous usage. Broadband performance is affected by multiple factors including number of occupants and devices, simultaneous usage, router range etc. For more information speak to your broadband provider.
Map data ©OpenStreetMap contributors.





