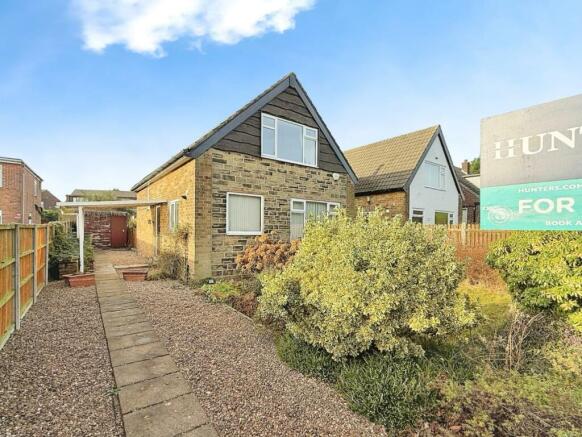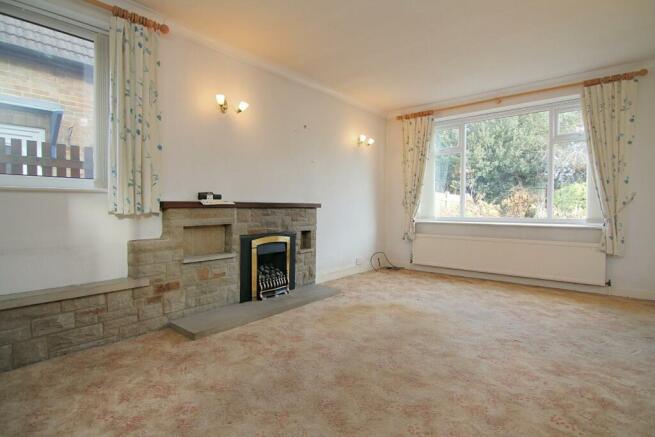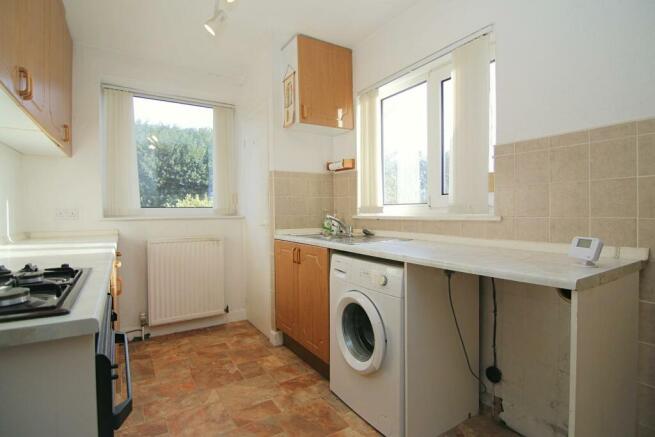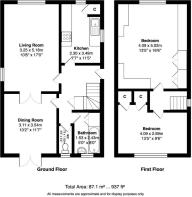Sunny Bank Lane, Thornbury, Bradford

- PROPERTY TYPE
Chalet
- BEDROOMS
2
- BATHROOMS
1
- SIZE
Ask agent
- TENUREDescribes how you own a property. There are different types of tenure - freehold, leasehold, and commonhold.Read more about tenure in our glossary page.
Freehold
Key features
- For Sale by Modern Auction – T & C’s apply
- Subject to Reserve Price
- Buyers fees apply
- The Modern Method of Auction
- Priced to Sell
- TWO spacious double bedrooms
- Extensive plot both front and rear
- Potential to extend subject to planning permission
- Blank canvas for personalisation
Description
For Sale by Modern Auction – T & C’s apply
Welcome to this charming DETACHED Chalet, located in a secluded spot, away from through traffic, yet ideally situated for Leeds/Bradford and public transport links. With the New Pudsey Train station nearby, commuting is a breeze. The property is CHAIN FREE and the perfect BLANK CANVAS for those looking to put their own stamp on their new home. Investors and first-time buyers alike will fall in love with the potential this property holds.
Upon entering, you are greeted by a generous reception room, which would benefit from a touch of redecoration. It boasts a large LIVING ROOM with a capped gas fire and a big, bright bay window that overlooks a lovely mature garden. Double doors lead onto the DINING AREA, which features an electric fireplace and patio doors that open onto the rear of the property. This dining room also could easily be partitioned from the main living room, to create a DOWNSTAIRS BEDROOM if required. With the current open-plan layout, the possibilities are endless.
The property offers TWO spacious double bedrooms upstairs. The main bedroom is LARGER than most would expect, with built-in wardrobes and plenty of potential. The other double room also benefits from fitted storage and a delightful rear garden view.
The KITCHEN, though functional and bright, could be transformed with some updating. It a decent size and features plenty of storage space, just waiting for the right person to put their stamp on it and even knock through into OPEN-PLAN design. The BATHROOM, featuring a practical combi shower/bath and fitted storage, is functional and a separate W/C offers additional convenience.
Unique features of this property include a sizeable private DRIVE, a deceptively LARGE GARDEN plot and offers the potential for extension subject to planning permission. It's the IDEAL opportunity to create your dream home or a promising investment.
AUCTIONEER COMMENTS
This property is for sale by Modern Method of Auction allowing the buyer and seller to complete within a 56 Day Reservation Period. Interested parties’ personal data will be shared with the Auctioneer (iamsold Ltd).
If considering a mortgage, inspect and consider the property carefully with your lender before bidding. A Buyer Information Pack is provided, which you must view before bidding. The buyer is responsible for the Pack fee. For the most recent information on the Buyer Information Pack fee, please contact the iamsold team.
The buyer signs a Reservation Agreement and makes payment of a Non-Refundable Reservation Fee of 4.5% of the purchase price inc VAT, subject to a minimum of £6,600 inc. VAT. This Fee is paid to reserve the property to the buyer during the Reservation Period and is paid in addition to the purchase price. The Fee is considered within calculations for stamp duty.
Services may be recommended by the Agent/Auctioneer in which they will receive payment from the service provider if the service is taken. Payment varies but will be no more than £960 inc. VAT. These services are optional.
Hallway -
Kitchen - 2.30 x 3.49m (7'6" x 11'5") -
Living Room - 3.25 x 5.18m (10'7" x 16'11") -
Dining Room / Bedroom Three - 3.11 x 3.54m (10'2" x 11'7") -
W/C - 0.75 x 1.63m (2'5" x 5'4") -
Bathroom - 1.53 x 2.43m (5'0" x 7'11") -
Landing -
Bedroom One - 4.09m x 5.02m (13'5" x 16'5") -
Bedroom Two - 4.09 x 2.89m (13'5" x 9'5") -
Brochures
Sunny Bank Lane, Thornbury, Bradford- COUNCIL TAXA payment made to your local authority in order to pay for local services like schools, libraries, and refuse collection. The amount you pay depends on the value of the property.Read more about council Tax in our glossary page.
- Band: D
- PARKINGDetails of how and where vehicles can be parked, and any associated costs.Read more about parking in our glossary page.
- Yes
- GARDENA property has access to an outdoor space, which could be private or shared.
- Yes
- ACCESSIBILITYHow a property has been adapted to meet the needs of vulnerable or disabled individuals.Read more about accessibility in our glossary page.
- Ask agent
Sunny Bank Lane, Thornbury, Bradford
Add an important place to see how long it'd take to get there from our property listings.
__mins driving to your place
Get an instant, personalised result:
- Show sellers you’re serious
- Secure viewings faster with agents
- No impact on your credit score
Your mortgage
Notes
Staying secure when looking for property
Ensure you're up to date with our latest advice on how to avoid fraud or scams when looking for property online.
Visit our security centre to find out moreDisclaimer - Property reference 33543586. The information displayed about this property comprises a property advertisement. Rightmove.co.uk makes no warranty as to the accuracy or completeness of the advertisement or any linked or associated information, and Rightmove has no control over the content. This property advertisement does not constitute property particulars. The information is provided and maintained by Hunters, Pudsey. Please contact the selling agent or developer directly to obtain any information which may be available under the terms of The Energy Performance of Buildings (Certificates and Inspections) (England and Wales) Regulations 2007 or the Home Report if in relation to a residential property in Scotland.
Auction Fees: The purchase of this property may include associated fees not listed here, as it is to be sold via auction. To find out more about the fees associated with this property please call Hunters, Pudsey on 0113 487 2341.
*Guide Price: An indication of a seller's minimum expectation at auction and given as a “Guide Price” or a range of “Guide Prices”. This is not necessarily the figure a property will sell for and is subject to change prior to the auction.
Reserve Price: Each auction property will be subject to a “Reserve Price” below which the property cannot be sold at auction. Normally the “Reserve Price” will be set within the range of “Guide Prices” or no more than 10% above a single “Guide Price.”
*This is the average speed from the provider with the fastest broadband package available at this postcode. The average speed displayed is based on the download speeds of at least 50% of customers at peak time (8pm to 10pm). Fibre/cable services at the postcode are subject to availability and may differ between properties within a postcode. Speeds can be affected by a range of technical and environmental factors. The speed at the property may be lower than that listed above. You can check the estimated speed and confirm availability to a property prior to purchasing on the broadband provider's website. Providers may increase charges. The information is provided and maintained by Decision Technologies Limited. **This is indicative only and based on a 2-person household with multiple devices and simultaneous usage. Broadband performance is affected by multiple factors including number of occupants and devices, simultaneous usage, router range etc. For more information speak to your broadband provider.
Map data ©OpenStreetMap contributors.







