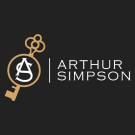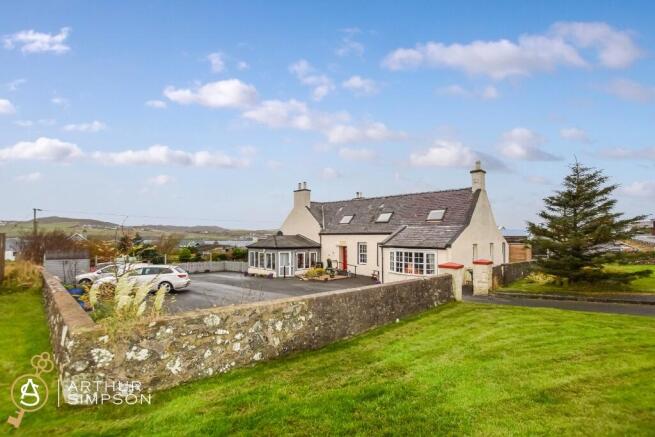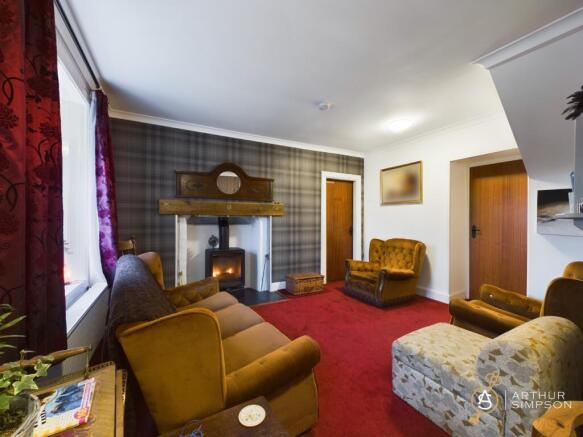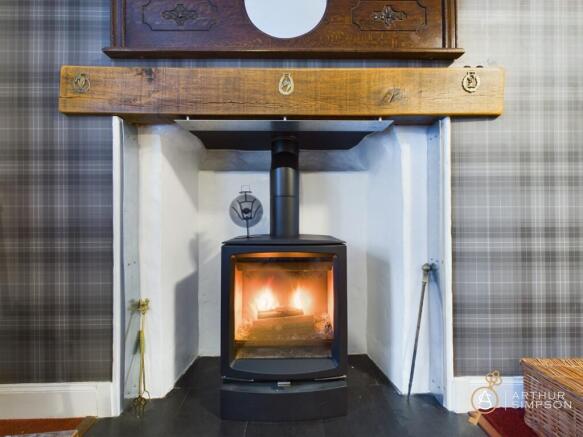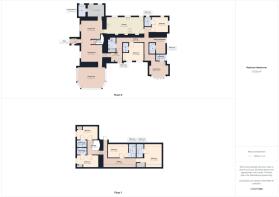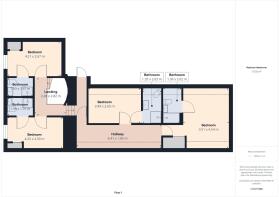Great opportunity to acquire a beautifully presented, 8 bedroom house in the village of Brae, approximately 23 miles north of Lerwick.
Housed in a former school & schoolhouse, the former guest house which enjoys views over Busta Voe, is in a great central location with all amenities on the door step. The 8 bedrooms all offer high quality, well-equipped en-suite accommodation and the flexible layout offers scope for use as a large family home or alternatively to make an income by letting out all or part of the property to paying guests.
'Drumquin' is a large and unique property with the potential of a variety of different uses, currently it is classed as residential and used as a family home. The house has a LPG boiler serving a wet central heating system as well as hot water on demand. There is also an air source heat pump which powers two wall mounted air conditioning units in the sunroom dining/ living area. A multi-fuel burner in the living room provides another source of heating too.
There is plenty of character and charm with this traditional property and viewing is highly recommended to fully appreciate the layout and scale of the place.
If you have ever thought about leaving the rat race and living in a remote beautiful island this could be the opportunity for you!
Accommodation Comprises; Entrance Porch, Living Room, Kitchen, Dining Room, Sun Room, Eight En-Suite Bedrooms, Toilet, Pantry / Utility Room
LOCATION
Brae is the main population centre in the North Mainland of Shetland and the location of the area's main amenities including a leisure centre & swimming pool which is within walking distance.
There is also a High School, Car garage which sells fuel, Co-op mini-supermarket, health centre, care centre, hotel, bars and a few takeaways.
Lerwick, the main town in Shetland is only a 30 minute drive away to the South.
ACCOMMODATION:
Ground Floor;
Entrance (2.37m x 1.76m)
South facing door, multidirectional spotlight light fitting to the ceiling, half height v-lining to the walls, built in storage cupboard, carpet to the floor.
Living / Dining Room (4.23m x 3.48m)(4.19m x 4.42m)
West facing windows, flush light fittings to the ceiling, log burner fire, carpet to the floor.
Sun Room (5.42m x 4.07m)
Panoramic windows, v-lining up to windowsills, v-lining to the ceiling, chandelier light fitting to the ceiling, carpet to the floor.
Kitchen (7.30m x 2.99m)
North facing door, North facing windows, strip light and flush light to the ceiling, off white laminate wall and base units present, laminate wooden effect worktop, space for dishwasher and fridge underneath, integrated double oven and grill, gas hob with extractor fan above, bowl and a half sink and draining board, tiles to the floor.
Bedroom 1 (2.77m x 3.54m)
South facing windows, pendant light to the ceiling, built in storage shelves and hanging rails, carpet to the floor.
En-Suite 1.25m x 2.05m)
Flush light fitting to the ceiling, wet wall panels to the walls, shower enclosure with sliding doors and mixer shower, toilet and pedestal sink, lino to the floor.
Bedroom 2 (3.87m x 3.24m)
South facing windows, multidirectional spotlight fitting the ceiling, carpet to the floor.
En-suite (2.02m x 1.25m)
East facing window, Flush light fitting to the ceiling, wet wall panels to the walls, shower enclosure with sliding doors and mixer shower, toilet and pedestal sink, lino to the floor.
Bedroom 3 (1.79m x 3.41m)
East facing windows, multidirectional spotlight fitting the ceiling, carpet to the floor.
En-suite (1.24m x 2.01m
Flush light fitting to the ceiling, wet wall panels to the walls, shower enclosure with sliding doors and mixer shower, toilet and pedestal sink, lino to the floor.
Bedroom 4 (3.24m x 3.13m)
North and East facing windows, spotlights to the ceiling, carpet to the floor.
En-Suite (1.19m x 1.81m)
North facing window, flush light fitting to the ceiling, wet wall panels to the walls, corner shower enclosure with sliding doors and mixer shower, toilet and pedestal sink, lino to the floor.
Toilet (1.57m x 2.11m)
Multidirectional spotlight fitting to the ceiling, toilet and pedestal sink, built in storage cupboard, lino to the floor.
Pantry / Utility Room (3.31m x 2.42m)(1.50m x 2.30m)
North facing door, north facing windows, multidirectional spotlight and flush light to the ceiling, shelving to the walls, base units present with laminate wooden effect worktop, bowl and a half sink and draining board, space for free standing appliances (fridge / freezer / washing machine / tumble dryer), tiles to the floor.
First Floor
Bedroom 5 (4.21m x 2.67m )
West facing window, multidirectional spotlight fitting to the ceiling, carpet to the floor.
En-Suite (1.93m x 1.41m)
Flush light fitting to the ceiling, wet wall panels to the walls, corner shower enclosure with sliding doors and mixer shower, toilet and pedestal sink, lino to the floor.
Bedroom 6 (4.24m x 2.50m)
West facing window, multidirectional spotlight fitting to the ceiling, built in wardrobe, carpet to the floor.
En-Suite1.98m x 1.37m)
Flush light fitting to the ceiling, wet wall panels to the walls, corner shower enclosure with sliding doors and mixer shower, toilet and pedestal sink, lino to the floor.
Bedroom 7 (3.99m x 2.65m)
North facing window, multidirectional spotlight fitting to the ceiling, carpet to the floor.
En-suite (1.35m x 3.63m)
North facing window, flush light fitting to the ceiling, wet wall panels to the walls, corner shower enclosure with sliding doors and mixer shower, toilet and pedestal sink, lino to the floor.
Bedroom 8 (3.51m x 4.54m)
North and South facing window, multidirectional spotlight fitting to the ceiling, built in storage shelves, built in storage cupboard, carpet to the floor.
En-Suite (1.36m x 2.62m)
Flush light fitting to the ceiling, wet wall panels to the walls, shower enclosure with sliding doors and mixer shower, toilet and pedestal sink, lino to the floor.
EXTERNAL
Shed / Storage container with power supply.
SERVICES
Electricity: Mains
Water: Mains
Drainage: Mains
Heating: LPG combi boiler to wet central heating system, air to air heating and multi-fuel burner.
Council Tax - Band E
EPC Rating - Band F
EXTRAS
All fixed items included in the sale. Some moveable items available by separate negotiation.
ENTRY
Immediate entry available on conclusion of legal formalities with a flexible entry date.
VIEWINGS
By appointment only. Contact or email
CLOSING DATE
Parties wishing to be advised of a closing date should formally note their interest with the selling agent via a solicitor.
OFFERS TO
Arthur & Simpson
68 Commercial Street, Lerwick, ZE1 0DL
Telephone
Email:
DISCLAIMER Note: Whilst we endeavour to make these particulars accurate, they do not offer/form any part of a contract on offer and are not guaranteed. Measurements are approximate. We have not tested electricity, gas or water services or any appliances. Photographs may have been taken with a wide-angle lens.
