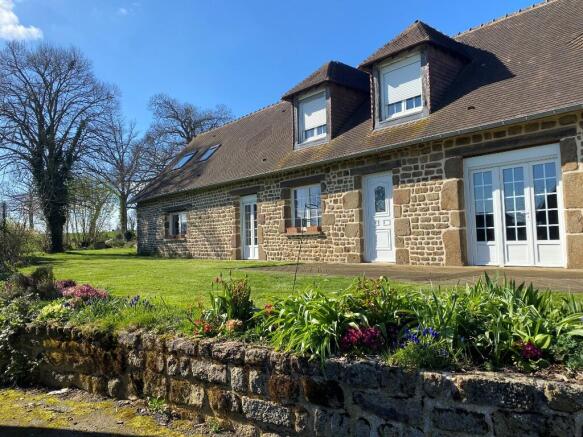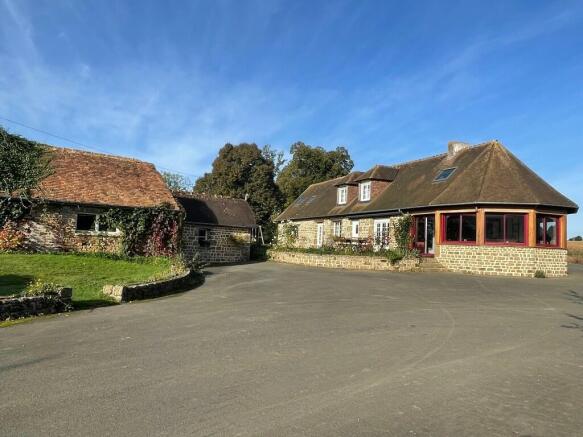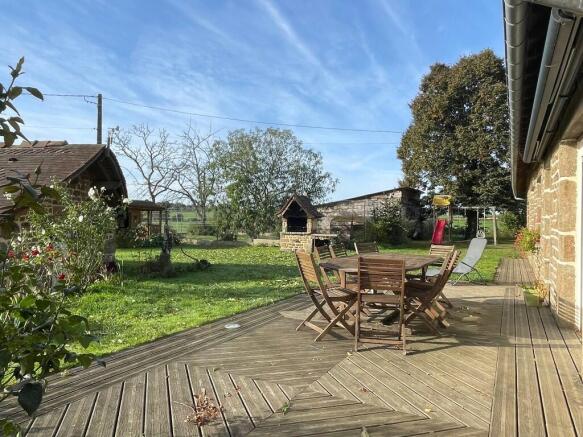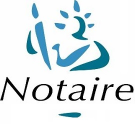Saint Fraimbault, Orne, Normandy, France
- PROPERTY TYPE
Detached
- BEDROOMS
4
- BATHROOMS
2
- SIZE
2,153 sq ft
200 sq m
Key features
- Perfectly insulated house
- Underfloor heating
- Wood chip boiler
- Numerous outbuildings
- Terrace
Description
It has been completely renovated by the current owners over the last few years.
All the doors and windows are double-glazed. There is both underfloor heating and a wood chip boiler connected to all the radiators in the house. The insulation has been completely redone.
The house is connected to the mains water supply and to the well in the grounds. It is also connected to the electricity and telephone networks.
According to the owners, the roof is in perfect condition and the septic tank complies with current legislation.
There are a number of outbuildings on the property, including a garage that can accommodate several vehicles.
The house comprises :
On the ground floor:
- A circular room (approx. 38 m²) with a bay window, five large windows around the room, a radiator, exposed stonework, tiled floor and several electrical sockets. There is a bar with a sink and low-level cupboards.
- Dining room (5.62 m x 5.98 m) with entrance door and three panel door, wood panelling on the walls, tiled floor, a fireplace which is not in use and the staircase leading to the first floor.
- Kitchen open onto the dining room separated by hollowed-out half-timbering (5.73 m x 3.307 m) with a window and tiled floor. In the kitchen, the dishwasher, the central island comprising the cooker hood and hob, the sink, the low level cupboards, the dining area, the light fittings, the shelving and the stone cladding on the worktop.
- Corridor (0.821 m x 4.089 m) with tiled floor.
- Bathroom (1.93 m x 2.608 m) with window, walk-in shower, double washbasin, vanity unit and electric heated towel rail.
- Toilet (1.949 m x 1.139 m) with wall-hung toilet and washbasin, tiled floor.
- Bedroom 1 (2.812 m x 3.849 m) with door to outside, parquet flooring, various electrical sockets.
- Dressing room (2,562 m x 4,794 m) adjoining bedroom 1 - with cupboards and large window.
- Utility room (4.942 m x 4.252 m) with window and space for washing machine. A leak in the water supply has been repaired. The linky meter and electrical panel are located here. A cooker will also remain.
- Boiler room (12.23 m²) with hot water tank, chip boiler, installation for connection to well water, double washbasin and cabinet under sink.
- Shower (6.08 m²) with toilet and heated towel rail.
- Chip storage.
On the first floor:
Corridor leading to :
- Mezzanine (2.386 m x 3.28 m) overlooking the circular room with large velux window and radiator, wooden balustrade, parquet flooring and various electrical sockets, wood panelling to walls.
- Bedroom 2 (5.781 m x 1.9 m) with window, parquet flooring, radiator and electric sockets.
- Bedroom 3 (6.52 m x 2.2 m) with window, parquet flooring, radiator and electric sockets.
- Shower room (2.05 m x 1.751 m) with shower tray, toilet, washbasin with mirror above and vanity unit, window and parquet flooring.
- Bedroom 4 (3.16 m x 3.34 m), with velux window, parquet flooring, radiator and electric sockets.
Outside: asphalt courtyard, games shed, kennel, henhouse, greenhouse, workshop, half-timbered outbuildings, shed, garage, former cider house and cellar, vegetable patch and garden.
The price of 199.500.00 euros includes commission costs of 9,500.00 euros inclusive of all taxes.
Deed fees, costs and registration taxes are estimated at 16,500.00 euros to be paid in addition to the 199.500.00 euros. Property tax will be refunded pro rata to the vendor.
Energy ratings D 193kWh/m²/year and A 4 kgCO2/m²/year.
Information on the environmental risks to which this property is exposed is available on the Géorisques website: www. georisques. gouv. fr
Saint Fraimbault, Orne, Normandy, France
NEAREST AIRPORTS
Distances are straight line measurements- Caen (Carpiquet)(International)48.9 miles
- Rennes (St-Jacques)(International)55.6 miles
- Dinard (Pleurtuit)(International)63.5 miles
- Le Havre (Octeville)(International)80.9 miles
- Cherbourg (Maupertus)(International)87.8 miles
Advice on buying French property
Learn everything you need to know to successfully find and buy a property in France.
Notes
This is a property advertisement provided and maintained by CLOSTERMANN, France (reference 020) and does not constitute property particulars. Whilst we require advertisers to act with best practice and provide accurate information, we can only publish advertisements in good faith and have not verified any claims or statements or inspected any of the properties, locations or opportunities promoted. Rightmove does not own or control and is not responsible for the properties, opportunities, website content, products or services provided or promoted by third parties and makes no warranties or representations as to the accuracy, completeness, legality, performance or suitability of any of the foregoing. We therefore accept no liability arising from any reliance made by any reader or person to whom this information is made available to. You must perform your own research and seek independent professional advice before making any decision to purchase or invest in overseas property.



