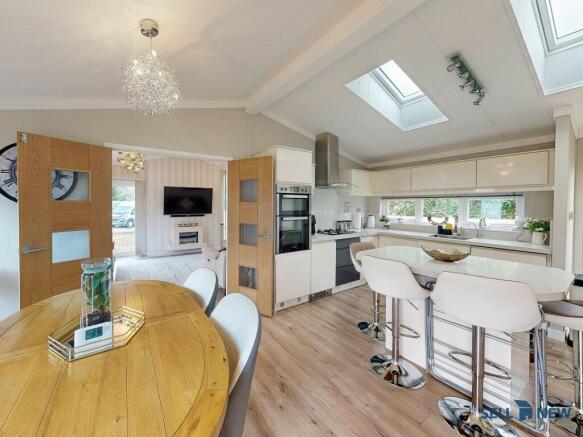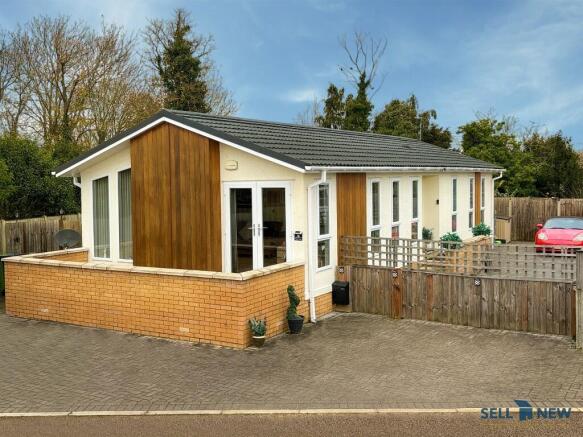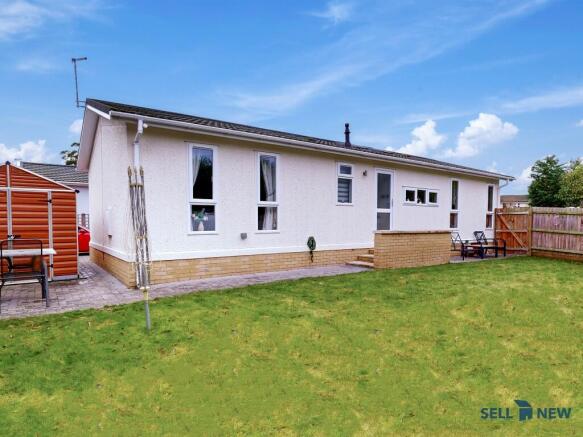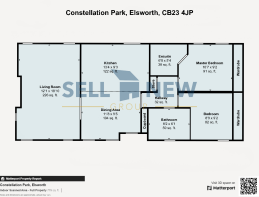
**CORNER PLOT, WITH EXTENDED DRIVEWAY & PRIVATE GARDEN**Constellation Mobile Home Park, CB23

- PROPERTY TYPE
Bungalow
- BEDROOMS
2
- BATHROOMS
2
- SIZE
960 sq ft
89 sq m
Key features
- Stunning contemporary Ikon 46X20 park home, located on corner plot on pet friendly site
- Finished to highest of standards throughout, in show home condition
- 12 month residential license to live in the property all year around
- Open plan Kitchen/breakfast/dining room
- Modern kitchen fittings with branded appliance with quality quartz work tops
- Spacious vaulted living room with balcony to front aspect
- Built in wardrobe Guest and master bedroom
- Still under manufactures Gold Shield warranty
- Private gated driveway for numerous cars
- Private enclosed garden with shed, patio and landscaped garden
Description
Introducing this stunning IKon 46X20 by Omar, This two-bedroom park home, built in approximately 2018 and designed for modern, stylish living. Nestled on a corner plot within a well-maintained community of similar park homes at Constellation mobile home Park in Elsworth. This property has a 12 month licence to be lived in all year round and offers a serene yet contemporary lifestyle on a private, friendly development.
The living room boasts a vaulted ceiling with triple-aspect windows, flooding the space with natural light. It features an electric fireplace and patio doors that open onto a private balcony area to the front aspect enclosed by a brick wall-perfect for relaxation. Quality flooring and double glazing are consistent throughout the property.
The kitchen/breakfast/dining room is a chef's dream, fitted with new large chunk of quartz worktops, matching splashbacks, and a breakfast island with integrated storage. Built-in Hoover appliances include a grill, oven, gas hob, dishwasher, and Bosch washing machine, as well as a fridge freezer. Velux windows above the kitchen area enhance the bright and airy atmosphere.
The dining area opens to the front door and features a large storage cupboard with sliding doors, perfect for shoes and jackets. The inner hallway leads to a practical airing cupboard with built-in shelving.
The master bedroom, located at the rear of the property with views onto the private garden, includes built-in sliding wardrobes with shelving and drawers. A private en-suite comprises a large walk-in shower, with feature shower, a vanity sink, and a low-level WC. The guest bedroom, also at the rear, features built-in sliding wardrobes and side-aspect windows onto the drive. The main bathroom offers a freestanding bathtub, vanity sink, and WC, all finished with tasteful tiling to the walls.
This home features solid internal doors with brushed chrome handles, carpeting in the bedrooms, and wooden flooring in the living areas.
Outdoor Features
The exterior includes a bricked shirt finish, block-paved driveway behind wooden gates, offering ample parking, and a pathway leading to the rear garden. A shed with power supply adds utility, while the private westerly garden is enclosed by timber fencing and features a lawned area.
Additional Information
Site fees are, £270 per month Approx which includes all your water rates/usage and maintenance of the park
Calor Gas tank on site, with each unit fitted with a private meter
This unit is 46X20 Built by Omar, which still under the manufacturer's Gold shield warranty.
This park home is built to BS3632 Residential standards
12 Month full residential license to live on the site all year around
Council Tax Band (A)
BT/Fibre is connected to the park, so the park is broadband friendly!
Guest parking available on the development and is located opposite this unit
BT/Fibre is connected to the park, so the park is broadband friendly!
Curtain and blinds included within the agreed sale price!
No stamp duty is due to be paid, when purchasing a park home.
Cash buyers only!
This property seamlessly combines luxury and practicality, making it ideal for down sizers, couples, or small families. Book your viewing today!
Location Description: Elsworth
Constellation Mobile home park is a private residential site for the 45+ age group and is a Pet friendly development located off the Drift in Elsworth. The village is a charming and sought-after village located in the picturesque Cambridgeshire countryside. Steeped in history, it boasts a quaint rural atmosphere while offering excellent access to modern amenities. Situated just 10 miles from the bustling city of Cambridge, Elsworth is ideal for those seeking the perfect balance of tranquility and convenience.
The village features a strong sense of community with a range of local amenities, including a traditional pub, a well-regarded primary school, and a village hall that hosts various social events. Elsworth's beautiful rural setting is perfect for outdoor enthusiasts, offering scenic walks, cycling routes, and proximity to nature reserves.
Transport links are superb, with the A14 and A428 providing easy road access to Cambridge, Huntingdon, and further afield. St. Neots and Cambridge train stations are nearby, offering direct services to London, making Elsworth a popular choice for commuters and families alike.
With its picturesque setting, excellent schooling options, and easy access to major hubs, Elsworth offers a perfect location for a peaceful yet connected lifestyle.
Book Your Viewing
To view this beautifully presented two bedroom park home, contact the Sell New residential team to schedule your private viewing.
Considering selling your property? We'd love to showcase our service. Contact us to arrange a free property valuation today!
Disclaimer:
Sell New Group are acting Agents for the vendors of this property. Your conveyancer is legally responsible for ensuring any purchase agreement fully protects your position. We have not tested and are not responsible for testing any of the appliances. We make detailed enquiries of the vendor to ensure the information provided is as accurate as possible. Please inform us if you become aware of any information being inaccurate as we will not be held liable for this.
On reservation, Sell New Group will require:
A copy of the purchaser's ID (Driving licence or passport)
Proof of deposit or funds
Utility bill dated within the last 6 months
Your mortgage agreement
Estate agent's details (If applicable)
Should you wish clarification on any of the above points,
- COUNCIL TAXA payment made to your local authority in order to pay for local services like schools, libraries, and refuse collection. The amount you pay depends on the value of the property.Read more about council Tax in our glossary page.
- Ask agent
- PARKINGDetails of how and where vehicles can be parked, and any associated costs.Read more about parking in our glossary page.
- Driveway,Private,Visitor
- GARDENA property has access to an outdoor space, which could be private or shared.
- Patio,Enclosed garden
- ACCESSIBILITYHow a property has been adapted to meet the needs of vulnerable or disabled individuals.Read more about accessibility in our glossary page.
- Ask agent
Energy performance certificate - ask agent
**CORNER PLOT, WITH EXTENDED DRIVEWAY & PRIVATE GARDEN**Constellation Mobile Home Park, CB23
Add an important place to see how long it'd take to get there from our property listings.
__mins driving to your place
Get an instant, personalised result:
- Show sellers you’re serious
- Secure viewings faster with agents
- No impact on your credit score
Your mortgage
Notes
Staying secure when looking for property
Ensure you're up to date with our latest advice on how to avoid fraud or scams when looking for property online.
Visit our security centre to find out moreDisclaimer - Property reference SN01629. The information displayed about this property comprises a property advertisement. Rightmove.co.uk makes no warranty as to the accuracy or completeness of the advertisement or any linked or associated information, and Rightmove has no control over the content. This property advertisement does not constitute property particulars. The information is provided and maintained by Sell New, St. Neots. Please contact the selling agent or developer directly to obtain any information which may be available under the terms of The Energy Performance of Buildings (Certificates and Inspections) (England and Wales) Regulations 2007 or the Home Report if in relation to a residential property in Scotland.
*This is the average speed from the provider with the fastest broadband package available at this postcode. The average speed displayed is based on the download speeds of at least 50% of customers at peak time (8pm to 10pm). Fibre/cable services at the postcode are subject to availability and may differ between properties within a postcode. Speeds can be affected by a range of technical and environmental factors. The speed at the property may be lower than that listed above. You can check the estimated speed and confirm availability to a property prior to purchasing on the broadband provider's website. Providers may increase charges. The information is provided and maintained by Decision Technologies Limited. **This is indicative only and based on a 2-person household with multiple devices and simultaneous usage. Broadband performance is affected by multiple factors including number of occupants and devices, simultaneous usage, router range etc. For more information speak to your broadband provider.
Map data ©OpenStreetMap contributors.





