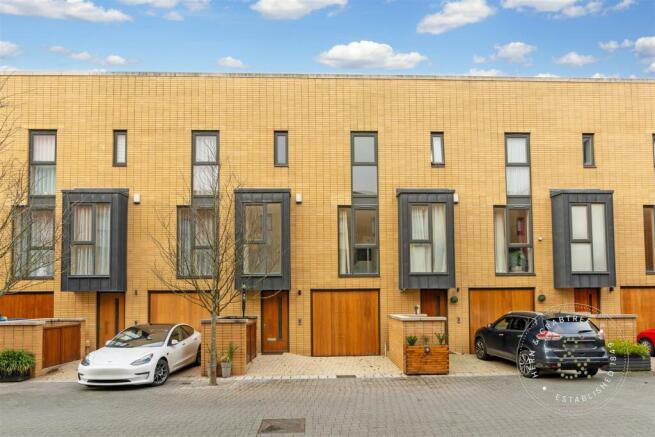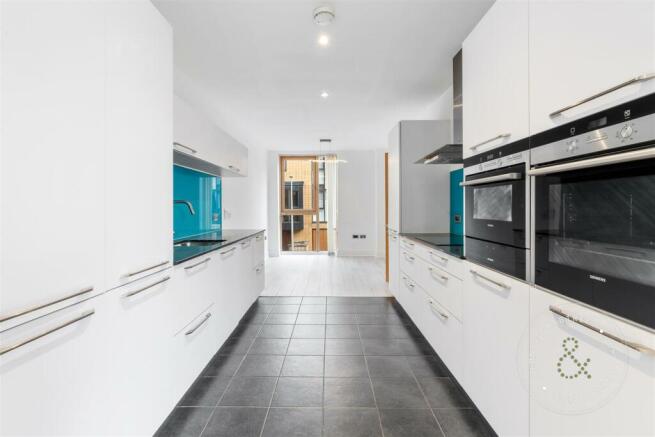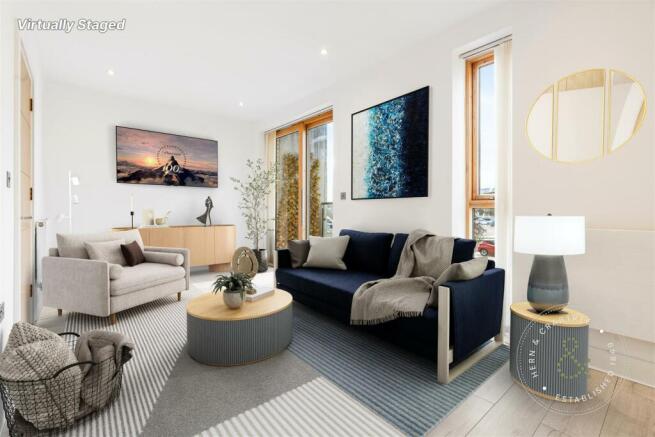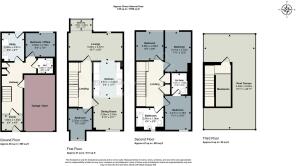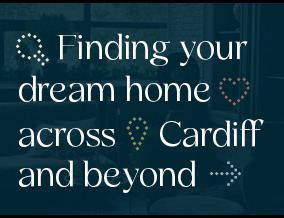
Francis Street, Cardiff Pointe, Cardiff

- PROPERTY TYPE
Terraced
- BEDROOMS
5
- BATHROOMS
2
- SIZE
1,559 sq ft
145 sq m
- TENUREDescribes how you own a property. There are different types of tenure - freehold, leasehold, and commonhold.Read more about tenure in our glossary page.
Freehold
Key features
- Modern Large Town House
- Roof Terrace With Marina Views
- Re-Decorated Throughout
- Five Bedrooms, Two Bathrooms
- Integral Garage Ideal For Gym
- Utility Room and Cloakroom
- EPC - C
- Council tax band - G
- Flexible Accommodation
- No Onward Chain
Description
The Tour
The Ground Floor. As you enter through the glass-fronted internal porch, you’re greeted by a main hallway offering storage and access to an integral garage. The garage is professionally fitted out with durable rubber flooring, making it ideal for use as a gym. The ground floor also includes a cloakroom, utility room, and a flexible bedroom or office. From the utility room, step out to the patio garden with gated rear access, perfect for easy maintenance.
The First Floor presents an elegant broken-plan layout, with a bright living room featuring a charming balcony, a sleek white modern kitchen, and a dining area ideal for entertaining. An additional bedroom is also located on this floor, with stairs leading to the upper levels.
The Second Floor hosts three well-proportioned bedrooms, including a primary bedroom with an en-suite, along with a family bathroom. Crowning this home is the impressive rooftop terrace, accessible from a small landing on the Third Floor. Equipped with power points and showcasing views of the marina, Penarth, and Cardiff Bay, this expansive outdoor space is perfect for relaxing or entertaining while taking in the beautiful waterside scenery.
Flexible Living
Whether you're seeking a five-bedroom family home, a work-from-home haven, or additional spaces for a gym or dressing room, this property offers unmatched versatility to suit your lifestyle. Don’t miss the opportunity to secure this stylish, move-in-ready home in one of Cardiff’s most desirable locations.
Entrance - Entered via double-glazed wood composite door to the front.
Porch - The entrance is sectioned off by a glass door with windows on either side into the hallway. Wood laminate flooring. Radiator. Fitted floor mat.
Entrance Hall - Stairs to the first floor. Radiator. Wood laminate flooring. Door to garage and further doors to cloakroom, bedroom five and utility.
Cloakroom - W/c and wash hand basin. Radiator. Part tiled walls and floor. Air filtration system.
Bedroom Five / Office - 3.02m x 2.31m (9'11" x 7'7") - Double-glazed windows to the rear. Radiator. Wood laminate flooring.
Utility Room - 2.18m x 2.77m (7'2" x 9'1") - Space and plumbing for washing machine. Space for tumble dryer. Large floor-mounted Glow worm gas combi boiler. Stainless steel sink and drainer. Tiled flooring. Tiled splashbacks. Radiator. Extractor fan. Double-glazed composite door to the rear.
Integral Single Garage / Gym - Electric wood single up and over door to front aspect. Offers newly professionally installed hardwearing rubber flooring ideal for gym or studio. Offers power points, light and water tank with pump. Cold water tap.
Rear Garden - Enclosed garden with rear gate access. Laid with Patio. Small storm porch. Cold water tap.
First Floor - Stairs rise up from the entrance hall with wooden hand rail and spindles.
Landing - Wooden banister. Stairs to the second floor. Communal entrance phone. Radiator. Doors leading to the Kitchen/Diner, Living Room and Bedroom Four.
Bedroom Four - 2.39m max x 3.12m narrowing to 2.11m (7'10" max x - Double-glazed windows to the front. Wood laminate flooring. Radiator.
Kitchen/Diner - 6.68m max x 2.79m max (21'11" max x 9'2" max) - Double-glazed windows to the front. Open plan kitchen diner and part open to the living room. The dining area has wood laminate flooring and a radiator. The kitchen is fitted with wall and base units with Granite worktops. Four-ring induction hob with glass splashback screen and cooker hood over. Integrated double oven and microwave with plate warmer. Stainless steel sink with draining groves within the countertop. Integrated full-length dishwasher and fridge freezer. Pull-out pan drawers. Tiled flooring in the kitchen.
Living Room - 5.33m x 2.74m (17'6 x 9') - Double-glazed windows to the rear. Sliding patio doors to a sitting balcony. Door leading back to the landing. Two radiators. Wood laminate flooring.
Balcony - Small sitting balcony with glass balustrade to the rear aspect. Outside light.
Second Floor - Stairs rise up form the first floor landing with wooden handrail and spindles.
Landing - Two built-in storage cupboards. Wooden bannister. Stairs rise up to the third floor with a Mezzanine-style balcony.
Bedroom One - 2.54m x 3.33m (8'4" x 10'11") - Double-glazed window to the front. Radiator. Newly carpeted. Door to En-Suite.
En-Suite - 2.08m x 1.55m (6'10" x 5'1") - Double shower with glass splash back screes, w/c and wash hand basin. Shaver point. Extractor. Part tiled walls and tiled flooring.
Heated towel rail.
Bedroom Two - 3.94m x 2.51m max (12'11" x 8'3" max) - Double-glazed window to the rear. Newly carpeted. Radiator.
Bedroom Three - 2.77m x 2.69m (9'1" x 8'10") - Double-glazed window to the rear. Newly carpeted. Radiator.
Family Bathroom - 2.67m x 1.78m (8'9" x 5'10") - Obscure double-glazed window to the front. Bath with plumbed shower off the tap. W/C and wash hand basin. Part tiled walls and tiled flooring. Heated towel rail. Shaver point. Extractor fan.
Third Floor - Mezzanine balcony landing. Full length double-glazed door leading to a roof terrace garden. Radiator.
Roof Garden Terrace - U shaped roof terrace garden which offers a large sitting area. Outside power points. Composite decking. Views towards marina, partial views towards Penarth and Cardiff Bay.
Additional Information & Charges - Off-street parking to the front driveway and garage.
We have been advised that the property is Freehold but have not seen any legal documents to verify this.
Council Tax G
We are advised that all properties pay an annual site fee of approximately £220 to cover all communal maintenance. We have not had this figure confirmed to us by our client and will need to be verified by your legal representatives prior to exchange of contracts
Location & Surroundings - Cardiff Pointe is situated in Cardiff Bay, one of the city's most desirable areas. Its proximity to the International Sports Village, the Marina, and Cardiff Bay means residents enjoy stunning waterside views, a serene atmosphere, and easy access to a wide range of leisure activities. Many properties have views of the Bay, the Marina, or even across to Penarth. There are plenty of opportunities for walks, cycling, and enjoying the waterfront. Urban Convenience: The area is close to Cardiff city centre, which is just a short drive or public transport journey away. The International Sports Village includes an Olympic-sized swimming pool, ice rink, white-water rafting centre, and fitness facilities. Cardiff Bay is home to the Mermaid Quay development, featuring a variety of restaurants, cafes, and boutique shops. Major shopping centres like St David's in the city centre are also easily accessible. The Wales Millennium Centre, cinemas, and live music venues are nearby, offering a rich cultural experience. Cardiff Pointe fosters a sense of community, appealing to professionals, families, and retirees alike. Cardiff Pointe is well-connected, with easy access to the M4 motorway and Cardiff Airport. Local bus and train links connect the area to the city centre and beyond. Cardiff Pointe offers a unique mix of urban sophistication and waterfront tranquillity. It’s ideal for those who want modern, stylish living with the Bay’s natural beauty at their doorstep.
Disclaimer - The property title and lease details (including duration and costs) have been supplied by the seller and are not independently verified by Hern and Crabtree. We recommend your legal representative review all information before exchanging contracts. Property descriptions, measurements, and floor plans are for guidance only, and photos may be edited for marketing purposes. We have not tested any services, systems, or appliances and are not RICS surveyors. Opinions on property conditions are based on experience and not verifiable assessments. We recommend using your own surveyor, contractor, and conveyancer. If a prior building survey exists, we do not have access to it and cannot share it. Under Code of Practice 4b, any marketing figure (asking or selling price) is a market appraisal, not a valuation, based on seller details and market conditions, and has not been independently verified. Prices set by vendors may differ from surveyor valuations. Hern and Crabtree will not be liable for discrepancies, costs, or losses arising from sales withdrawals, mortgage valuations, or any related decisions. By pursuing the purchase, you confirm that you have read and understood the above information.
Cardiff Pointe is situated in Cardiff Bay, one of the city's most desirable areas. Its proximity to the International Sports Village, the Marina, and Cardiff Bay means residents enjoy stunning waterside views, a serene atmosphere, and easy access to a wide range of leisure activities. Many properties have views of the Bay, the Marina, or even across to Penarth. There are plenty of opportunities for walks, cycling, and enjoying the waterfront. Urban Convenience: The area is close to Cardiff city centre, which is just a short drive or public transport journey away. The International Sports Village includes an Olympic-sized swimming pool, ice rink, white-water rafting centre, and fitness facilities. Cardiff Bay is home to the Mermaid Quay development, featuring a variety of restaurants, cafes, and boutique shops. Major shopping centres like St David's in the city centre are also easily accessible. The Wales Millennium Centre, cinemas, and live music venues are nearby, offering a rich cultural experience. Cardiff Pointe fosters a sense of community, appealing to professionals, families, and retirees alike. Cardiff Pointe is well-connected, with easy access to the M4 motorway and Cardiff Airport. Local bus and train links connect the area to the city centre and beyond. Cardiff Pointe offers a unique mix of urban sophistication and waterfront tranquillity. It’s ideal for those who want modern, stylish living with the Bay’s natural beauty at their doorstep.
Brochures
Francis Street, Cardiff Pointe, CardiffBrochure- COUNCIL TAXA payment made to your local authority in order to pay for local services like schools, libraries, and refuse collection. The amount you pay depends on the value of the property.Read more about council Tax in our glossary page.
- Band: G
- PARKINGDetails of how and where vehicles can be parked, and any associated costs.Read more about parking in our glossary page.
- Yes
- GARDENA property has access to an outdoor space, which could be private or shared.
- Yes
- ACCESSIBILITYHow a property has been adapted to meet the needs of vulnerable or disabled individuals.Read more about accessibility in our glossary page.
- Ask agent
Francis Street, Cardiff Pointe, Cardiff
Add an important place to see how long it'd take to get there from our property listings.
__mins driving to your place
Get an instant, personalised result:
- Show sellers you’re serious
- Secure viewings faster with agents
- No impact on your credit score
Your mortgage
Notes
Staying secure when looking for property
Ensure you're up to date with our latest advice on how to avoid fraud or scams when looking for property online.
Visit our security centre to find out moreDisclaimer - Property reference 33544840. The information displayed about this property comprises a property advertisement. Rightmove.co.uk makes no warranty as to the accuracy or completeness of the advertisement or any linked or associated information, and Rightmove has no control over the content. This property advertisement does not constitute property particulars. The information is provided and maintained by Hern & Crabtree, Pontcanna. Please contact the selling agent or developer directly to obtain any information which may be available under the terms of The Energy Performance of Buildings (Certificates and Inspections) (England and Wales) Regulations 2007 or the Home Report if in relation to a residential property in Scotland.
*This is the average speed from the provider with the fastest broadband package available at this postcode. The average speed displayed is based on the download speeds of at least 50% of customers at peak time (8pm to 10pm). Fibre/cable services at the postcode are subject to availability and may differ between properties within a postcode. Speeds can be affected by a range of technical and environmental factors. The speed at the property may be lower than that listed above. You can check the estimated speed and confirm availability to a property prior to purchasing on the broadband provider's website. Providers may increase charges. The information is provided and maintained by Decision Technologies Limited. **This is indicative only and based on a 2-person household with multiple devices and simultaneous usage. Broadband performance is affected by multiple factors including number of occupants and devices, simultaneous usage, router range etc. For more information speak to your broadband provider.
Map data ©OpenStreetMap contributors.
