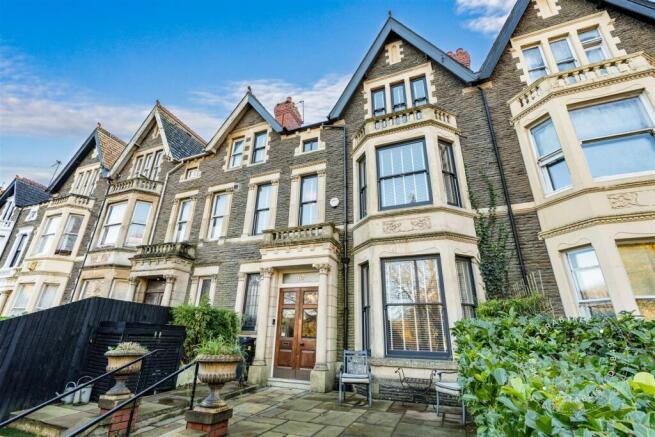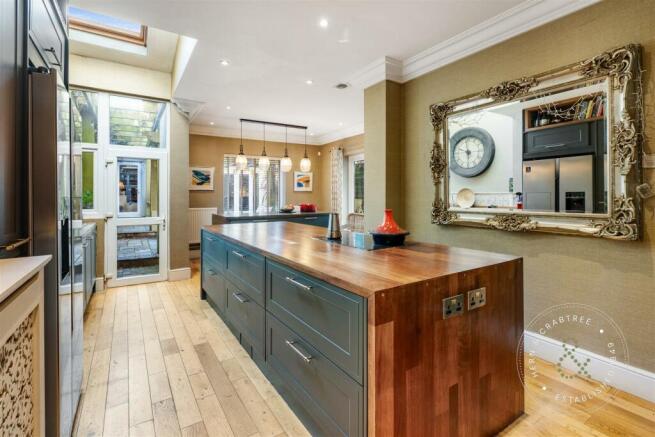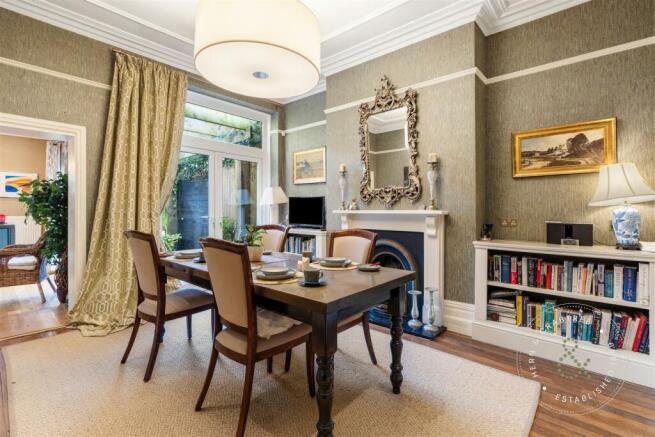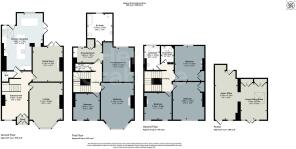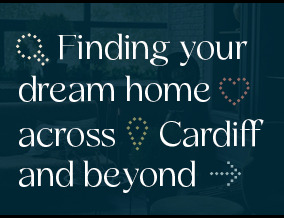
Ninian Road, Cardiff

- PROPERTY TYPE
Terraced
- BEDROOMS
6
- BATHROOMS
3
- SIZE
3,040 sq ft
282 sq m
- TENUREDescribes how you own a property. There are different types of tenure - freehold, leasehold, and commonhold.Read more about tenure in our glossary page.
Freehold
Key features
- Stunning Edwardian Home
- Six Bedroom Town House
- En Suite and Dressing Room To Primary
- Detached Annex
- Kitchen Breakfast Room
- Large Entrance Hall
- Two Reception Rooms
- EPC - D
- Council Tax Band - H
- Opposite Roath Park
Description
No Chain. An exquisite Victorian gable-fronted six-bedroom home of exceptional character, overlooking the tranquil, tree-lined Roath Park Recreation Grounds. This beautifully improved residence effortlessly combines stunning original period features with contemporary luxury, including a bespoke 24-ft kitchen-breakfast room.
This extraordinary Victorian home is a perfect blend of timeless splendour and modern sophistication. Located in the highly sought-after Roath Park area, this capacious three-story, gable-fronted property enjoys proximity to Roath Park’s iconic lighthouse, picturesque lake, vibrant flower gardens, tennis courts, bowling greens, and sprawling recreational fields.
Painstakingly restored, the home showcases Victorian charm with a modern twist. Original features, such as ornate corniced ceilings, intricate picture rails, and solid mahogany panelled doors with stained-glass inserts, have been impeccably preserved. Every room boasts marble, slate, or cast-iron fireplaces, creating an air of elegance throughout. The front elevation features conservation-approved solid wood, double-glazed sash windows, while the rest of the property benefits from energy-efficient PVC double glazing. Additional features include a sophisticated intruder alarm system, gas central heating with custom radiator casings, and beautifully landscaped front and rear gardens.
A remarkable addition to this home is the self-contained detached studio annex. This versatile 20-ft space, complete with a home office and lounge/meeting room, offers endless possibilities as a guest suite, creative space, or garden retreat, with its own private entrance.
Modern enhancements include a bespoke open-plan kitchen and breakfast room featuring premium appliances, two large islands (one with a breakfast bar), and ample storage. The luxurious master suite offers a private dressing room and a capacious ensuite with a Jacuzzi bath and contemporary shower. The remaining five bedrooms are served by two additional bathrooms, ensuring comfort and convenience for the entire family.
The grand entrance sets the tone for this magnificent home, featuring a landscaped garden, a sandstone sun terrace, and a secure entrance porch leading to a gracious reception hall. The hallmark of this space is the elegant spindle balustrade staircase, illuminated by stunning stained-glass leaded windows, creating a light and airy ambiance steeped in Edwardian charm.
Adding to its appeal, the property lies within the catchment area of Cardiff High School, renowned for its academic excellence and rated outstanding by Estyn.
This exceptional family home offers a rare opportunity to combine modern living with Edwardian grandeur in a premier location, all with the convenience of no onward chain.
Entrance Porch - Entered via a wooden glazed door into a porch with tiled sidings, into an open hallway via a set of french glazed and etched glass doors.
Entrance Hall - 3.43 x 5.78 max (11'3" x 18'11" max) - Stairs to the first floor, marble tiled floor, two radiators, fireplace. Dado rail, stained glass window to the front with secondary glazing. Coved ceiling, picture rail. Doors to:
Cloakroom - WC, wash hand basin, matching tiled floor to hallway.
Kitchen Breakfast Room - 5.35 max x 7.2 max (17'6" max x 23'7" max) - L-shaped open plan kitchen breakfast room forming part of the extension. Set of french doors to the side aspect, double glazed door to the rear, additional window. Three radiators. Selection of wall and base units with a mixture complimentary wooden counter tops and metal counter top to the breakfast bar. Kitchen continues with wall and base units, sink and drainer with mixer tap. Integrated 'Neff' dishwasher. Integrated 'Beko' washer dryer. Space for an American style fridge freezer. Integrated ceramic induction hob, integrated 'Neff' microwave oven and double oven grill. Oak wood flooring. Door to the dining room.
Dining Room - 4.41 x 3.82 (14'5" x 12'6") - Double glazed french doors to the garden with matching window over. Period cornicing, picture rail, radiator. Gas fireplace, book shelves, stripped wooden flooring. Doorway to the kitchen breakfast room.
First Floor - Stairs rise up from the entrance hall, central carpet runner, wooden handrail and banister with spindles.
Landing - Matching banister, stairs to the second floor. Doors to:
Wc - WC, wash hand basin, part tiled wall and tiled floor. Ceiling arch detail, coved ceiling.
Primary Bedroom - 4.44 x 3.81 (14'6" x 12'5") - Entered via a dressing room suite with double glazed window to the rear, radiator and fitted wardrobes. Archway to the bedroom. Double glazed window to the rear, radiator, feature fireplace, coved ceiling, picture rail.
En Suite - 3.20 x 3.43 (10'5" x 11'3") - Double obscure glazed window to the rear. Spa bath, walk in wet-room style shower with glass screen. WC, wash hand basin, vanity unit. Heated towel rail, stone tiled floor. Part tiled wall. Radiator. Recess for TV.
Bedroom Two - 5.48 max into bay x 4.11 max into alcove (17'11" m - Currently used as a sitting room. Double glazed bay sash window to the front, coved ceiling, picture rail. Feature fireplace, shelving to the alcoves. Radiator.
Bedroom Three - 3.43 x 3.32 (11'3" x 10'10") - Double glazed sash window to the front, radiator, fitted bookshelves.
Second Floor - Stairs rise up from the first floor landing, wooden hand rail and banisters.
Landing - Feature stained glass ceiling light windows offering natural light to the second and first floor.
Bedroom Four - 4.44 x 3.81 (14'6" x 12'5") - Double glazed window to the rear, radiator, fitted wardrobes. Feature fireplace.
Bedroom Five - 4.61 x 3.82 (15'1" x 12'6") - Double glazed sash window to the front, radiator, fitted wardrobes, feature fireplace.
Bedroom Six - 3.42 x 3.43 (11'2" x 11'3") - Double glazed sash window to the front, additional window. Feature fireplace, radiator.
Bathroom - 2.80 x 2.02 (9'2" x 6'7") - Double glazed window to the rear. Half bath, WC, wash hand basin, heated towel rail. Stone tiled floor. Part tiled wall.
Shower Room - 1.59 x 1.92 max (5'2" x 6'3" max) - WC, wash hand basin, corner shower quadrant with plumbed shower, heated towel rail, part tiled walls, tiled floor.
External -
Front - Front courtyard with stone paved patio, artificial lawn, decorated mature hedge with arch to the front. Wrought iron gate. Overlooking Roath Park. Timber bin storage.
Rear Garden - Accessed from the kitchen breakfast room. Stone paved patio, raised flower borders, mature shrubs, pergola, outside power points and light. Courtyard area to one side.
Detached Annex -
Annex Office - 2.61 x 6'12 (8'6" x 19'8"'39'4") - Forms part of an annex (former garage extended) Skylight window, electric heating, squared off archway to sitting room. Door access to rear lane.
Annex Sitting Room - 3.25 x 4.50 (10'7" x 14'9") - Forms part of an annex (former garage extended). Open from the home office, double glazed french doors to the front aspect. Double glazed skylight window to the side, built-in storage cupboards. Power, plumbing and waste access for those wishing to convert into a kitchenette/annex accommodation.
Additional Information - We have been advised by the vendor that the property is Freehold.
EPC - D
Council Tax Band - H
Disclaimer: The property title and lease details (including duration and costs) have been supplied by the seller and are not independently verified by Hern and Crabtree. We recommend your legal representative review all information before exchanging contracts. Property descriptions, measurements, and floor plans are for guidance only, and photos may be edited for marketing purposes. We have not tested any services, systems, or appliances and are not RICS surveyors. Opinions on property conditions are based on experience and not verifiable assessments. We recommend using your own surveyor, contractor, and conveyancer. If a prior building survey exists, we do not have access to it and cannot share it. Under Code of Practice 4b, any marketing figure (asking or selling price) is a market appraisal, not a valuation, based on seller details and market conditions, and has not been independently verified. Prices set by vendors may differ from surveyor valuations. Hern and Crabtree will not be liable for discrepancies, costs, or losses arising from sales withdrawals, mortgage valuations, or any related decisions. By pursuing the purchase, you confirm that you have read and understood the above information.
£200 John Lewis Voucher* - £200 John Lewis Voucher when buying with Hern & Crabtree on this home*. The voucher is only applicable if someone books and views only with Hern and Crabtree Estate Agents and proceeds to successfully exchanging contracts and completing on this property. The electronic John Lewis gift voucher will be emailed to the new owners after completion has taken place and keys have been handed over. The voucher will not be available to those who have viewed or purchased this home via another agency.
Brochures
Ninian Road, CardiffBrochure- COUNCIL TAXA payment made to your local authority in order to pay for local services like schools, libraries, and refuse collection. The amount you pay depends on the value of the property.Read more about council Tax in our glossary page.
- Band: H
- PARKINGDetails of how and where vehicles can be parked, and any associated costs.Read more about parking in our glossary page.
- Yes
- GARDENA property has access to an outdoor space, which could be private or shared.
- Yes
- ACCESSIBILITYHow a property has been adapted to meet the needs of vulnerable or disabled individuals.Read more about accessibility in our glossary page.
- Ask agent
Ninian Road, Cardiff
Add an important place to see how long it'd take to get there from our property listings.
__mins driving to your place
Your mortgage
Notes
Staying secure when looking for property
Ensure you're up to date with our latest advice on how to avoid fraud or scams when looking for property online.
Visit our security centre to find out moreDisclaimer - Property reference 33546342. The information displayed about this property comprises a property advertisement. Rightmove.co.uk makes no warranty as to the accuracy or completeness of the advertisement or any linked or associated information, and Rightmove has no control over the content. This property advertisement does not constitute property particulars. The information is provided and maintained by Hern & Crabtree, Heath. Please contact the selling agent or developer directly to obtain any information which may be available under the terms of The Energy Performance of Buildings (Certificates and Inspections) (England and Wales) Regulations 2007 or the Home Report if in relation to a residential property in Scotland.
*This is the average speed from the provider with the fastest broadband package available at this postcode. The average speed displayed is based on the download speeds of at least 50% of customers at peak time (8pm to 10pm). Fibre/cable services at the postcode are subject to availability and may differ between properties within a postcode. Speeds can be affected by a range of technical and environmental factors. The speed at the property may be lower than that listed above. You can check the estimated speed and confirm availability to a property prior to purchasing on the broadband provider's website. Providers may increase charges. The information is provided and maintained by Decision Technologies Limited. **This is indicative only and based on a 2-person household with multiple devices and simultaneous usage. Broadband performance is affected by multiple factors including number of occupants and devices, simultaneous usage, router range etc. For more information speak to your broadband provider.
Map data ©OpenStreetMap contributors.
