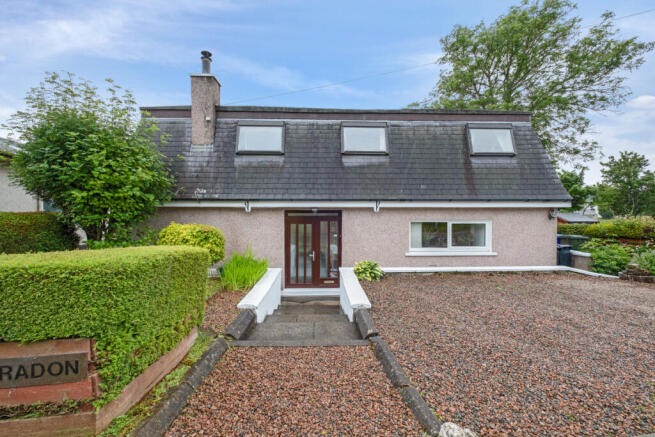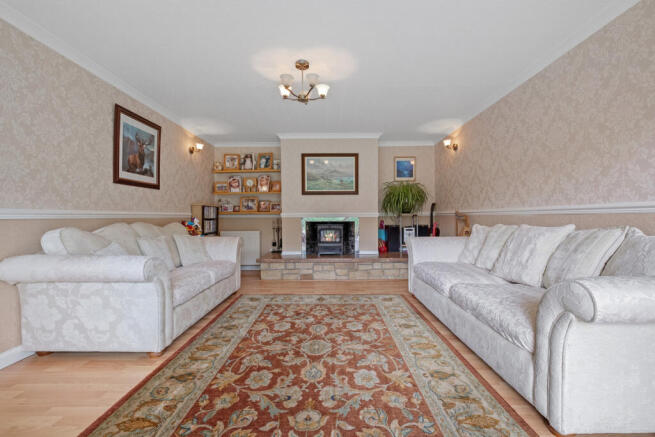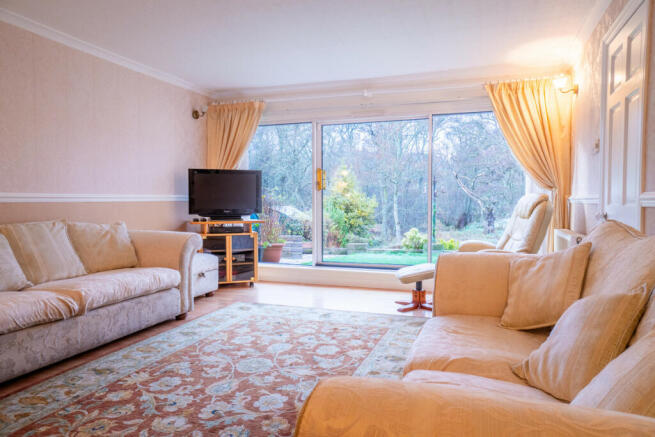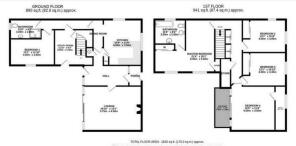
Strathpeffer, Contin, IV14 9EB

- PROPERTY TYPE
Detached
- BEDROOMS
5
- BATHROOMS
2
- SIZE
2,067 sq ft
192 sq m
- TENUREDescribes how you own a property. There are different types of tenure - freehold, leasehold, and commonhold.Read more about tenure in our glossary page.
Freehold
Key features
- £25,000 under the Home Report Price
- Five Large Bedrooms, Master En-Suite
- Bright Living Room with Multi-Fuel Stove
- Modern Open Plan Kitchen Dining Room
- Kitchen with Integrated Appliances
- Convenient Utility Room with Additional Storage
- Ground Floor Bedroom & Shower Room
- A Bedroom Featuring Balcony with Views
- Oil Fired Central Heating System Throughout
- Great for Families & Multi-Generational Living
Description
The living room is a standout feature, with its elevated stone fireplace housing a multi-fuel stove, creating a warm and inviting atmosphere. Benefiting from quality wood laminate flooring and a modern neutral décor, the space feels bright and welcoming. Full-length sliding glass doors frame breathtaking countryside views, seamlessly connecting the indoors with the beauty of the outdoors. It’s the perfect space to relax or entertain, with natural light pouring in to highlight the tasteful and versatile interior.
The modern kitchen/diner is thoughtfully designed with light wood cabinetry, integrated appliances and a sleek granite-coloured sink. Its U-shaped layout neatly separates the cooking and dining areas, ensuring plenty of space for preparing meals and hosting family gatherings. The dining area is a good size and easily accommodates a large dining table and chairs making entertaining effortless. Adjacent to the dining area, a large utility room adds extra functionality with additional storage, space for laundry appliances and access to the garden.
The ground-floor also plays host to a bedroom which offers versatility, with a feature wall of patterned wallpaper, a deep blue carpet, and ample space for furniture. This room is perfect for those who might struggle with stairs or who prefer ground level living. The family shower room is also found on the ground floor. It’s both practical and stylish, featuring a striking gold shower enclosure, a toilet and a sink.
Upstairs, a bright and spacious landing with built-in wardrobes adds valuable storage and leads to the generously proportioned bedrooms, each offering unique features and versatility to suit a range of needs. The master suite is a true highlight, boasting two large windows that flood the space with natural light, creating a serene and inviting retreat. The wrap-around lay-out is ideal for those looking to make the most of their room. It currently houses fitness equipment but could be turned into a walk-in changing area or home office. The room also comes complete with mirror-fronted built-in wardrobes for additional storage. The en-suite bathroom completes the room, modelled with bright blue tiling, a bath with a shower over it, a bidet, sink and toilet, offering both practicality and a touch of individuality.
The second upstairs bedroom is equally impressive, featuring full-length sliding glass doors that open onto a private balcony. This unique feature offers stunning views over the river and surrounding countryside, making it an ideal space to relax or unwind. An adjoining room further enhances its versatility, again providing the perfect opportunity for a walk-in closet, home office, or cosy study space.
A third upstairs bedroom is currently used as a charming child’s room, decorated with soft pink walls that create a warm and cheerful atmosphere. Built-in mirrored wardrobes add a practical touch, ensuring plenty of storage while maintaining the room’s neat and organized feel. The fourth bedroom is a spacious and neutral-toned double, ready for personal touches to make it your own. Its generous size makes it suitable for various uses, whether as a guest room, additional family bedroom or hobby space. Each bedroom upstairs offers a unique combination of space, light and features, making them well-suited for family living while allowing flexibility to adapt to individual needs.
Outside, the landscaped gardens provide a tranquil oasis, wrapping around the property with lawns, decking and pathways perfect for outdoor seating or al fresco dining. The attached block store adds convenience, ideal for tools, bikes or hobby storage.
With oil-fired central heating, Velux windows for added natural light, and a peaceful location, this property offers an idyllic lifestyle in a charming setting. Move-in ready yet offering potential for personalisation, Fradon is a home that combines space, functionality and a sense of retreat. Schedule your viewing today to experience everything this beautiful property has to offer.
About Contin
Contin is a picturesque village nestled amidst the stunning landscapes of Ross-shire, making it an ideal location for those seeking a peaceful lifestyle surrounded by nature. Situated on the A835, Contin is a gateway to the Highlands, offering easy access to some of Scotland’s most breathtaking scenery, including the nearby Rogie Falls and the expansive Black Water River. The area is perfect for outdoor enthusiasts, with ample opportunities for hiking, fishing and exploring the great outdoors.
The village itself has a warm and welcoming community, with local amenities including a village shop, church and community hall. For families, Contin Primary School provides education for younger children, while secondary schooling is available at Dingwall Academy, just 6 miles away in the bustling town of Dingwall.
Contin benefits from excellent transport links, with regular bus services to Dingwall and Inverness, which is approximately 20 miles away. Inverness, the capital of the Highlands, offers a wide range of amenities, including shopping centres, healthcare facilities, restaurants and rail and air connections.
With its tranquil setting, friendly community and convenient access to larger towns and cities, Contin is a desirable location for those looking to enjoy the best of Highland living.
General Information:
Services: Mains Water & Electric
Council Tax Band:E
EPC Rating: C (72)
Entry Date: Early entry available
Home Report: Available on request.
Viewings: 7 Days accompanied by agent.
- COUNCIL TAXA payment made to your local authority in order to pay for local services like schools, libraries, and refuse collection. The amount you pay depends on the value of the property.Read more about council Tax in our glossary page.
- Band: E
- PARKINGDetails of how and where vehicles can be parked, and any associated costs.Read more about parking in our glossary page.
- Ask agent
- GARDENA property has access to an outdoor space, which could be private or shared.
- Yes
- ACCESSIBILITYHow a property has been adapted to meet the needs of vulnerable or disabled individuals.Read more about accessibility in our glossary page.
- Ask agent
Strathpeffer, Contin, IV14 9EB
Add an important place to see how long it'd take to get there from our property listings.
__mins driving to your place
Get an instant, personalised result:
- Show sellers you’re serious
- Secure viewings faster with agents
- No impact on your credit score
Your mortgage
Notes
Staying secure when looking for property
Ensure you're up to date with our latest advice on how to avoid fraud or scams when looking for property online.
Visit our security centre to find out moreDisclaimer - Property reference RX469230. The information displayed about this property comprises a property advertisement. Rightmove.co.uk makes no warranty as to the accuracy or completeness of the advertisement or any linked or associated information, and Rightmove has no control over the content. This property advertisement does not constitute property particulars. The information is provided and maintained by Hamish Homes Ltd, Inverness. Please contact the selling agent or developer directly to obtain any information which may be available under the terms of The Energy Performance of Buildings (Certificates and Inspections) (England and Wales) Regulations 2007 or the Home Report if in relation to a residential property in Scotland.
*This is the average speed from the provider with the fastest broadband package available at this postcode. The average speed displayed is based on the download speeds of at least 50% of customers at peak time (8pm to 10pm). Fibre/cable services at the postcode are subject to availability and may differ between properties within a postcode. Speeds can be affected by a range of technical and environmental factors. The speed at the property may be lower than that listed above. You can check the estimated speed and confirm availability to a property prior to purchasing on the broadband provider's website. Providers may increase charges. The information is provided and maintained by Decision Technologies Limited. **This is indicative only and based on a 2-person household with multiple devices and simultaneous usage. Broadband performance is affected by multiple factors including number of occupants and devices, simultaneous usage, router range etc. For more information speak to your broadband provider.
Map data ©OpenStreetMap contributors.





