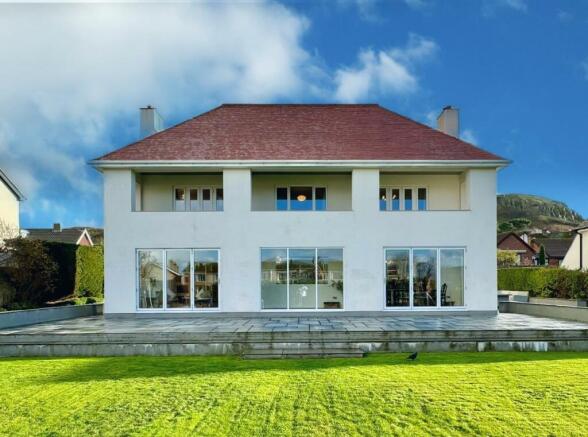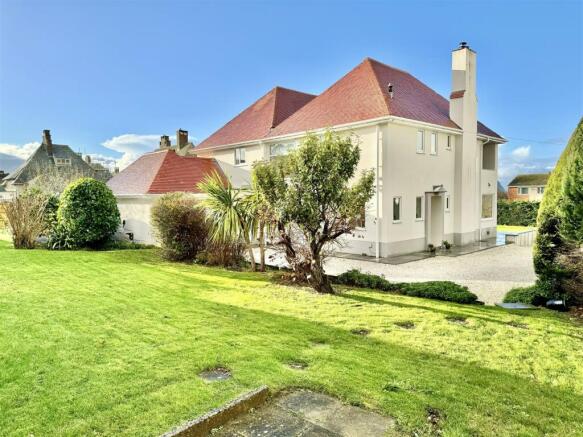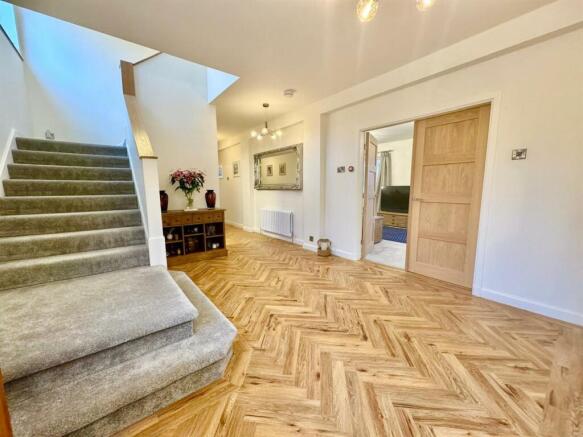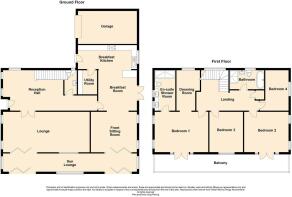Deganwy Road, Deganwy, Conwy

- PROPERTY TYPE
House
- BEDROOMS
4
- BATHROOMS
2
- SIZE
Ask agent
- TENUREDescribes how you own a property. There are different types of tenure - freehold, leasehold, and commonhold.Read more about tenure in our glossary page.
Freehold
Description
VIEWING HIGHLY RECOMMENDED
Red Roofs is a stunning home, extensively upgraded and renovated by the present owners, offering spacious ,light and airy accommodation over two floors. The property has a large enclosed sun room at ground floor level which spans the whole of the front elevation and a similar but open covered balcony at first floor level, both of which enjoy extensive views. The house has been re-modelled and extended to provide a stylish and beautifully presented home. The main Reception Hall is spacious and light with a wide turn staircase leading off to first floor level. All ground floor rooms are well designed to accommodate an inclusive family atmosphere interlinked by the long front sunroom which extends along the front elevation. The impressive kitchen area opens onto a family sitting room and also onto a side sun terrace. The kitchen itself is well designed and offers modern units with granite worktops, peninsula breakfast bar and quality integrated appliances.
Located on the first floor there are 4 spacious bedrooms, 2 luxury bathrooms and access onto a covered balcony to enjoy wonderful views.
Large lawned gardens, long gravelled driveway and car garage.
This is a truly beautiful home in one of the most desireable residential areas and within close proximity of local restaurants, shops, schools and recreational activities.
The property is located on the level in a popular setting within walking distance of Deganwy village. Deganwy is situated on the Conwy estuary overlooking the world heritage site of Conwy castle, home to Deganwy Marina and the Quay hotel and spa. The village has a range of shops, restaurants, and promenade. Chester 45 miles, Manchester airport 75 miles. Located within walking distance of the beach and railway station and Llandudno is a short distance away.
The Accommodation Affords - (Approximate measurements only):
Covered Front Entrance: - Composite double glazed front door leading to:
Reception Hall - 5.43m x 3.8m (17'9" x 12'5") - Impressive spacious hallway with vaulted ceiling, wide turn staircase which leads off to first floor level. Herringbone timber effect Karndean flooring; column radiators; uPVC double glazed windows.
Cloakroom: - Low level WC and vanity wash basin; radiator; uPVC double glazed window to rear.
From Hallway twin oak doors leading off to:
Lounge: - 7.96m x 3.91m (26'1" x 12'9") - Two radiators; recessed granite surround fireplace with slate hearth and log burning stove; two small uPVC double glazed windows overlooking side; bi-folding oak and glazed doors leading onto front enclosed sun lounge which extends along the whole of the front elevation and interconnects the kitchen, dining and sitting area.
Enclosed Front Sun Lounge - 12.96m x 1.68m (42'6" x 5'6") - Bi-folding doors lead to lounge and sitting room, also Aluminium double glazed bi-folding doors lead onto large front sun terrace enjoying views overlooking garden towards the Great Orme and the coastal areas.
Breakfast Kitchen: - 6.23m x 5.5m (20'5" x 18'0") - Beautifully fitted kitchen with a range of base and wall units and granite worktops; peninsular breakfast bar sub-dividing from breakfast room; integrated appliances including two dishwashers; two Smeg stainless steel ovens; fridge freezer. Pull-out spice cupboard; integral sink; ceramic induction hob with concealed extractor above and inset lighting; composite double glazed stable rear door; column radiator.
Breakfast Room: - 3.54m x 3.65m (11'7" x 11'11") - Recessed former fireplace housing storage cupboard with granite worktop and light over; two uPVC double glazed French doors leading onto side patio.
Rear Utility Room: - 2.43m x 2m (7'11" x 6'6") - Fitted worktop with space and plumbing for washing machine and dryer; plumbing for American fridge; cloak hooks; radiator.
Front Sitting Room: - 3.87m x 4.48m (12'8" x 14'8") - Recessed fireplace with granite surround, log burning stove; TV point; column radiator; bi-folding oak and glazed doors leading onto front sun room.
First Floor -
Spacious Landing: - Large uPVC double glazed window overlooking the feature staircase; concealed mood lighting.
Bedroom No 1: - 4.81m x 3.93m (15'9" x 12'10") - French doors leading onto front covered balcony with extensive sea and coastal views. Two radiators; uPVC double glazed window to side elevation. Square archway leading to:
Dressing Room: - 3.82m x 2.11m (12'6" x 6'11") - uPVC double glazed window overlooking rear.
En-Suite Shower Ropom: - 3.7m x 1.91m (12'1" x 6'3") - Luxury suite comprising cantilever two bowl vanity unit with his and hers sinks; wall mounted mirror with integrated lighting; two uPVC double glazed windows overlooking rear; concealed cistern WC; large shower with glazed screen; wall mounted ladder style heated towel rail; inset spotlighting.
Bedroom No 2: - 3.92m x 4.79m (12'10" x 15'8") - uPVC double glazed windows overlooking side and French doors leading onto covered balcony at front enjoying extensive views; two radiator.
Bedroom No 3: - 3.91m x 3.13m (12'9" x 10'3") - Radiator; uPVC double glazed window to front enjoying views.
Bedroom No 4: - 3.82m x 2.75m ext to 3.51m by doorway. (12'6" x 9' - Radiator; uPVC double glazed window overlooking side elevation enjoying views.
Bathroom: - 3.16m x 1.79m (10'4" x 5'10") - Free standing bath with central chrome tap, vanity wash basin, low level WC and shower enclosure with glazed screen; ladder style towel rail; shaver point; inset lighting.
Outside: - The property commands a large level plot located between Deganwy and Llandudno on the North Wales Coast enjoying views towards the Great Orme and Conwy Mountain. Large lawned gardens, long gravelled driveway with ample parking and turning area; single car garage; large front and side flagged patio areas; established shrubs and plants.
Services: - Mains water, electricity, gas and drainage are connected to the property.
Council Tax Band: - Conwy County Borough Council tax band 'G'.
Viewing: - By appointment through the agents, Iwan M Williams, 5 Bangor Road, Conwy, LL32 8NG, tel . Email
Proof Of Identity: - In order to comply with anti-money laundering regulations, Iwan M Williams Estate Agents require all buyers to provide us with proof of identity and proof of current residential address. The following documents must be presented in all cases: IDENTITY DOCUMENTS: a photographic ID, such as current passport or UK driving licence. EVIDENCE OF ADDRESS: a bank, building society statement, utility bill, credit card bill or any other form of ID, issued within the previous three months, providing evidence of residency as the correspondence address.
Brochures
Deganwy Road, Deganwy, ConwyBrochure- COUNCIL TAXA payment made to your local authority in order to pay for local services like schools, libraries, and refuse collection. The amount you pay depends on the value of the property.Read more about council Tax in our glossary page.
- Band: G
- PARKINGDetails of how and where vehicles can be parked, and any associated costs.Read more about parking in our glossary page.
- Yes
- GARDENA property has access to an outdoor space, which could be private or shared.
- Yes
- ACCESSIBILITYHow a property has been adapted to meet the needs of vulnerable or disabled individuals.Read more about accessibility in our glossary page.
- Ask agent
Deganwy Road, Deganwy, Conwy
Add an important place to see how long it'd take to get there from our property listings.
__mins driving to your place
Get an instant, personalised result:
- Show sellers you’re serious
- Secure viewings faster with agents
- No impact on your credit score
Your mortgage
Notes
Staying secure when looking for property
Ensure you're up to date with our latest advice on how to avoid fraud or scams when looking for property online.
Visit our security centre to find out moreDisclaimer - Property reference 33546576. The information displayed about this property comprises a property advertisement. Rightmove.co.uk makes no warranty as to the accuracy or completeness of the advertisement or any linked or associated information, and Rightmove has no control over the content. This property advertisement does not constitute property particulars. The information is provided and maintained by Iwan M Williams, Conwy. Please contact the selling agent or developer directly to obtain any information which may be available under the terms of The Energy Performance of Buildings (Certificates and Inspections) (England and Wales) Regulations 2007 or the Home Report if in relation to a residential property in Scotland.
*This is the average speed from the provider with the fastest broadband package available at this postcode. The average speed displayed is based on the download speeds of at least 50% of customers at peak time (8pm to 10pm). Fibre/cable services at the postcode are subject to availability and may differ between properties within a postcode. Speeds can be affected by a range of technical and environmental factors. The speed at the property may be lower than that listed above. You can check the estimated speed and confirm availability to a property prior to purchasing on the broadband provider's website. Providers may increase charges. The information is provided and maintained by Decision Technologies Limited. **This is indicative only and based on a 2-person household with multiple devices and simultaneous usage. Broadband performance is affected by multiple factors including number of occupants and devices, simultaneous usage, router range etc. For more information speak to your broadband provider.
Map data ©OpenStreetMap contributors.




