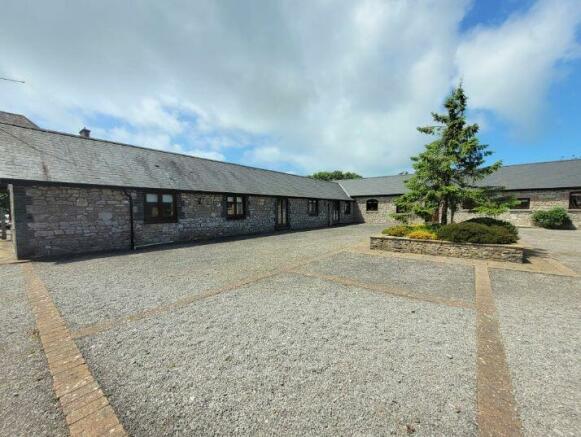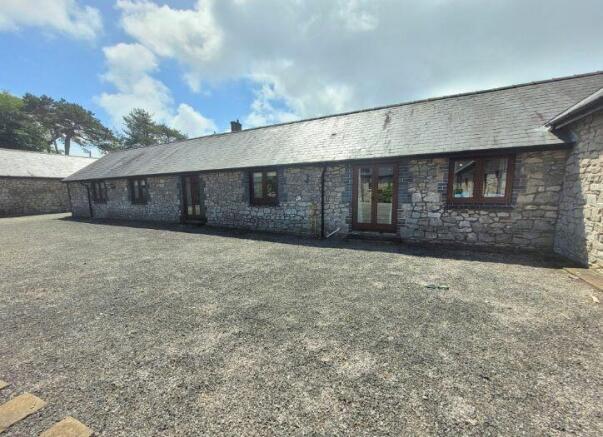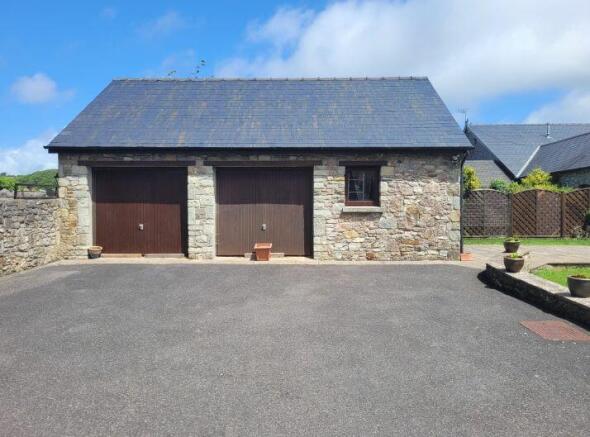
Barn 3 Manor Farm, Newton, Porthcawl, CF36 5SP

- PROPERTY TYPE
Barn Conversion
- BEDROOMS
4
- BATHROOMS
2
- SIZE
Ask agent
- TENUREDescribes how you own a property. There are different types of tenure - freehold, leasehold, and commonhold.Read more about tenure in our glossary page.
Freehold
Key features
- CHARACTER PROPERTY
- GRADE II LISTED BARN CONVERSION
- SEMI-RURAL LOCATION, CLOSE TO NEWTON VILLAGE
- NO ONGOING CHAIN
- FOUR BEDROOMS
- DOUBLE GARAGE PLUS STORE
Description
For sale by unconditional online auction on the 29th of January 2025.
Registration is now open, bidding opens on 29th of January at 10:00 and ends on 29th of January at 12:05.
BARN 3, MANOR FARM, NEWTON, PORTHCAWL, CF36 5SP
Guide price £475,000
Auction 29.01.24
Pre auction offers welcomed
Viewing - Please contact us to book your slot
Description
BARN 3, MANOR FARM, NEWTON, PORTHCAWL, CF36 5SP
Guide price £475,000
Auction 29.01.24
Pre auction offers welcomed
Viewing - Please contact us to book your slot -
We are delighted to have been instructed to offer for sale a unique opportunity to purchase this grade II listed impressive barn conversion situated on the outskirts of Porthcawl with access to the M4 motorway (junction 37) within three miles. This beautiful single storey property offers spacious accommodation and retains many original features. Highly recommended for viewing, the property offers three / four bedrooms (two with en suite facilities), bathroom, stunning spacious lounge, dining room, study / 4th bedroom, large kitchen / breakfast room, attractive enclosed garden, driveway providing ample off road parking, large double garage plus an attached workshop. There is also a communal courtyard.
The spacious well proportioned accommodation oozes charm and character and briefly comprises as follows:
ENTRANCE PORCH:
Through glazed front door. Slate flooring. Access to the Lounge and Kitchen.
LOUNGE: 32'3" x 17' (Approx.)
A most impressive spacious room with a vaulted beamed ceiling and exposed stonework. Large stone built feature fireplace with inset electric fire. Windows to the side and rear elevations plus a door to the side. Three radiators. Fitted carpet. Power points. Feature stone archway to:
DINING ROOM: 16'9" x 16'3" (Approx.)
Another spacious reception room again with a vaulted beamed ceiling and exposed stonework. Fitted carpet. Radiator. Power points. French door giving access to the central courtyard.
KITCHEN / BREAKFAST ROOM: 18'6" x 15'9" (Approx.)
Large well fitted kitchen with a range of matching wall and base units with formica working surfaces. Inset stainless steel sink unit. Built-in electric oven and gas hob with extractor over. Integrated dishwasher. Plumbed for washing machine. Ample room for a table and chairs. Vaulted beamed ceiling. Partly tiled walls. Window and door overlooking the central courtyard. Slate flooring. Cupboard housing one of the central heating boilers. Various power points.
INNER HALL:
Three deep sill feature windows. Radiator. Fitted carpet. Power points.
BEDROOM ONE: 16' x 10'6" (Approx.)
Vaulted beamed ceiling. Two side facing windows plus a deep sill feature window. Fitted carpet. Radiator. Power points.
EN SUITE:
Walk-in shower, pedestal wash hand basin and a low level w.c. Partly tiled walls. Vaulted beamed ceiling. Storage cupboard. Radiator. Rear facing window. Ceramic tiled floor.
BEDROOM TWO: 12' x 11'7" (Approx.)
Rear facing window. Vaulted beamed ceiling. Radiator. Fitted carpet. Power points.
EN SUITE:
White suite - enclosed shower, pedestal wash hand basin and a low level w.c. Partly tiled walls. Radiator. Ceramic tiled floor.
BEDROOM THREE: 11'9" x 11'9" (Approx.)
Rear facing window. Vaulted beamed ceiling. Radiator. Fitted carpet. Power points.
BEDROOM FOUR / STUDY: 12' x 11'9" (Approx.)
Vaulted beamed ceiling. French doors to the central courtyard. Radiator. Fitted carpet. Power points.
BATHROOM:
White suite - panelled bath, pedestal wash hand basin and a low level w.c. Partly tiled walls. Radiator. Built-in cupboard housing the second gas central heating boiler. Vaulted beamed ceiling. Ceramic tiled floor.
OUTSIDE:
To the side of the property is a most attractive enclosed garden mainly laid to lawn with shrub borders and a patio area. Double gates provide access to a large driveway providing ample off road parking and leading to a large Double Garage 20' x 18' (Approx.) with power and light connected.
Attached workshop 20' x 9'6" (Approx.)
COUNCIL TAX BAND = G
All measurements are approximate, quoted in imperial for guidance only and must not be relied upon. Fixtures, fittings and appliances have not been tested and therefore no guarantee can be given that they are in working order.
Any floor plans included in these sales particulars are not accurate or drawn to scale and are intended only to help prospective purchasers visualise the layout of the property. The plans do not form part of any contract.
TENURE Although we have been verbally advised of the tenure of this property, we have not had access to the deeds so this should be verified by the purchasers Solicitor.
Legal Pack
A legal pack is a collaboration of important documents of the property or land that is going to be sold at auction. To review the legal pack, click the Legal Documents button at the bottom of this advert or visit tcpa.co.uk.
Auction Information.
To view the auction information, click the Online Bidding button at the bottom of this advert or visit tcpa.co.uk.
UNCONDITIONAL LOT Buyers Premium Applies Upon the fall of the hammer, the Purchaser shall pay a 5% deposit and a 5%+VAT (subject to a minimum of £5,000+VAT) buyers premium and contracts are exchanged. The purchaser is legally bound to buy and the vendor is legally bound to sell the Property/Lot. The auction conditions require a full legal completion 28 days following the auction (unless otherwise stated).
Pre Auction Offers Are Considered
The seller of this property may consider a pre-auction offer prior to the auction date. All auction conditions will remain the same for pre-auction offers which include but are not limited to, the special auction conditions which can be viewed within the legal pack, the Buyer's Premium, and the deposit. To make a pre-auction offer we will require two forms of ID, proof of your ability to purchase the property and complete our auction registration processes online. To find out more information or to make a pre-auction offer please contact us.
Special Conditions
Any additional costs will be listed in the Special Conditions within the legal pack and these costs will be payable on completion. The legal pack is available to download free of charge under the LEGAL DOCUMENTS'. Any stamp duty and/or government taxes are not included within the Special Conditions within the legal pack and all potential buyers must make their own investigations.
Brochures
Legal DocumentsOnline Bidding- COUNCIL TAXA payment made to your local authority in order to pay for local services like schools, libraries, and refuse collection. The amount you pay depends on the value of the property.Read more about council Tax in our glossary page.
- Ask agent
- PARKINGDetails of how and where vehicles can be parked, and any associated costs.Read more about parking in our glossary page.
- Yes
- GARDENA property has access to an outdoor space, which could be private or shared.
- Yes
- ACCESSIBILITYHow a property has been adapted to meet the needs of vulnerable or disabled individuals.Read more about accessibility in our glossary page.
- Ask agent
Barn 3 Manor Farm, Newton, Porthcawl, CF36 5SP
Add an important place to see how long it'd take to get there from our property listings.
__mins driving to your place
Get an instant, personalised result:
- Show sellers you’re serious
- Secure viewings faster with agents
- No impact on your credit score

Your mortgage
Notes
Staying secure when looking for property
Ensure you're up to date with our latest advice on how to avoid fraud or scams when looking for property online.
Visit our security centre to find out moreDisclaimer - Property reference 274105. The information displayed about this property comprises a property advertisement. Rightmove.co.uk makes no warranty as to the accuracy or completeness of the advertisement or any linked or associated information, and Rightmove has no control over the content. This property advertisement does not constitute property particulars. The information is provided and maintained by Town & Country Property Auctions, Oswestry. Please contact the selling agent or developer directly to obtain any information which may be available under the terms of The Energy Performance of Buildings (Certificates and Inspections) (England and Wales) Regulations 2007 or the Home Report if in relation to a residential property in Scotland.
Auction Fees: The purchase of this property may include associated fees not listed here, as it is to be sold via auction. To find out more about the fees associated with this property please call Town & Country Property Auctions, Oswestry on 0117 463 3986.
*Guide Price: An indication of a seller's minimum expectation at auction and given as a “Guide Price” or a range of “Guide Prices”. This is not necessarily the figure a property will sell for and is subject to change prior to the auction.
Reserve Price: Each auction property will be subject to a “Reserve Price” below which the property cannot be sold at auction. Normally the “Reserve Price” will be set within the range of “Guide Prices” or no more than 10% above a single “Guide Price.”
*This is the average speed from the provider with the fastest broadband package available at this postcode. The average speed displayed is based on the download speeds of at least 50% of customers at peak time (8pm to 10pm). Fibre/cable services at the postcode are subject to availability and may differ between properties within a postcode. Speeds can be affected by a range of technical and environmental factors. The speed at the property may be lower than that listed above. You can check the estimated speed and confirm availability to a property prior to purchasing on the broadband provider's website. Providers may increase charges. The information is provided and maintained by Decision Technologies Limited. **This is indicative only and based on a 2-person household with multiple devices and simultaneous usage. Broadband performance is affected by multiple factors including number of occupants and devices, simultaneous usage, router range etc. For more information speak to your broadband provider.
Map data ©OpenStreetMap contributors.




