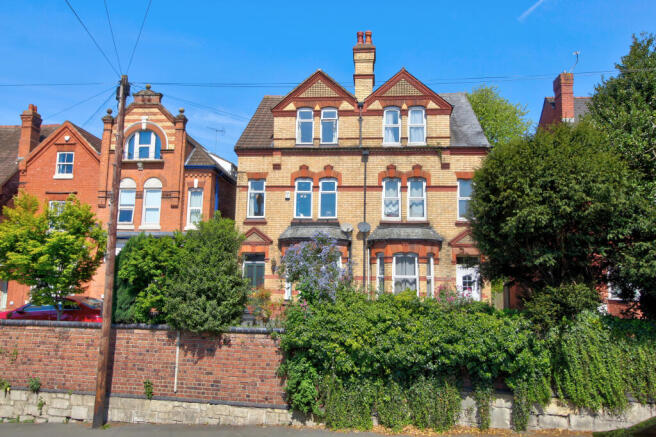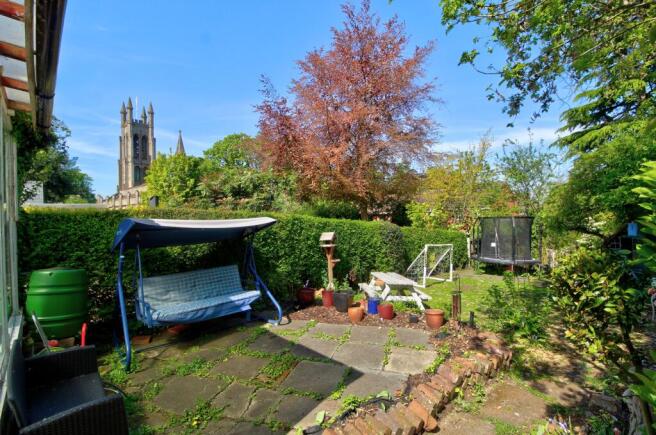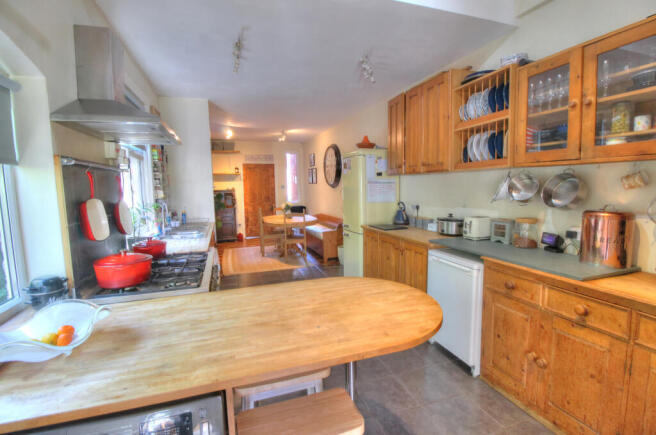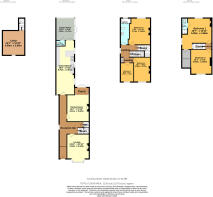Coventry Street, Kidderminster, DY10

- PROPERTY TYPE
Semi-Detached
- BEDROOMS
5
- BATHROOMS
2
- SIZE
Ask agent
- TENUREDescribes how you own a property. There are different types of tenure - freehold, leasehold, and commonhold.Read more about tenure in our glossary page.
Freehold
Key features
- Buyers Fee Payable
- Buy-it-now option available
- Being sold by GOTO online auction
- Two reception rooms
- Large kitchen diner
- Cellar
- Garden room and downstairs WC
- Five generous bedrooms including four large doubles
- Main bedroom with ensuite shower room and walk in wardrobe
- Family bathroom with underfloor heating
Description
Nestled in the heart of Kidderminster, this exquisite period semi-detached townhouse epitomizes charm and elegance, seamlessly blending historic character with modern comfort. Positioned within a stone's throw of the bustling town centre and the train station, this property offers unparalleled convenience without compromising its serene, elevated setting. The curb appeal is undeniable, with its elevated frontage, traditional façade that sets the tone for the charm that lies within.
Upon entering, the house reveals its character with an inviting entrance hall. The period-tiled flooring immediately captures attention, paying homage to the craftsmanship of a bygone era. This leads seamlessly into a spacious reception hall that serves as the central artery of the home. From here, stairs descend to a practical cellar space, ideal for storage, while a grand staircase rises to the upper floors, all framed by the high ceilings that are a consistent feature throughout the property.
The ground floor offers two distinctive reception rooms, each exuding its own unique charm. The lounge, situated at the front of the house, boasts an impressive bay window adorned with shutters that not only flood the room with natural light but also provide a sense of privacy and intimacy. The centrepiece is the log burner fireplace, which, combined with the room's soaring ceilings, creates a cozy yet spacious ambiance perfect for relaxation. Adjacent is the second reception room, equally captivating as a sitting room or dining area. This room features a traditional fireplace and polished wooden floors, with a rear porch offering direct access to the garden, enhancing its versatility as a family and entertaining space.
To the rear of the ground floor lies the heart of the home—a grand kitchen diner. This expansive area effortlessly accommodates dining and culinary pursuits with style. With its generous layout and natural light, the kitchen promises both functionality and aesthetic appeal. Beyond the kitchen, a delightful garden room provides an additional retreat, particularly during the warmer months. This versatile space is complemented by a conveniently located downstairs WC and sink, ensuring practicality for everyday use.
The first floor continues to impress, with a stunning galleried landing that showcases the home’s period features and lofty ceilings. Three well-proportioned bedrooms are situated on this floor. The two double bedrooms offer ample space and period charm, each with its own distinctive character. The third bedroom, a spacious single, is equally versatile, suitable as a child’s room, guest room, or home office. The family bathroom on this level is a modern sanctuary, thoughtfully designed with a sleek sink, WC, shower over bath, heated towel rail, and underfloor heating.
Ascending to the second floor reveals a further two bedrooms, including the main suite. The main bedroom is a true retreat, characterized by its generous proportions and thoughtful design. Large side windows and Velux skylights flood the room with light, while a walk-in wardrobe and dedicated dressing area provide a level of luxury befitting a property of this calibre. The ensuite shower room, complete with a WC and sink, ensures privacy and convenience. The second bedroom on this floor, another double, enjoys a front aspect, offering stunning views and an abundance of natural light.
Externally, the property continues to delight. The large rear garden is a tranquil haven with the bells from St George's chiming away, featuring a patio area perfect for outdoor dining and entertaining, surrounded by mature shrubs and trees that create a sense of seclusion. The garden extends all the way to Harold Evers Way, presenting an exciting opportunity for vehicular access and the potential to add a garage, subject to planning permissions. The elevated position of the property not only enhances its visual appeal but also ensures a sense of privacy from the roadside.
This period townhouse, packed with character and offering a wealth of versatile spaces, promises an exceptional living experience. Its thoughtful blend of historical details and modern enhancements, with further potential to enhance makes it a rare find, perfectly suited for large or growing families.
EPC band: E
Council Tax band: C
**MATERIAL INFORMATION**
The information above has been provided by the vendor, agent and GOTO Group and may not be accurate. Please refer to the property’s Legal Pack. (You can download this once you have registered your interest against the property). This pack provides material information which will help you make an informed decision before proceeding. It may not yet include everything you need to know so please make sure you do your own due diligence as well.
This property is for sale by Online Auction. The Online Modern Method of Auction is a flexible buyer friendly method of purchase. The purchaser will have 56 working days to exchange and complete once the draft contract is received by the buyer’s solicitor (or 10 working days after receipt of the buyer’s premium, whichever is earlier). Allowing the additional time to exchange and complete on the property means interested parties can proceed with traditional residential finance. Upon close of a successful auction or if the vendor accepts an offer during the auction, the buyer will be required to put down a non-refundable reservation fee called a Buyer’s Premium. This secures the transaction and takes the property off the market. The buyer will be required to agree to our terms and conditions prior to solicitors being instructed. Copies of the Reservation form and all terms and conditions can be found on the online Auction website or requested from our Auction Department.
Please note this property is subject to an undisclosed Reserve Price which is typically no more than 10% in excess of the Starting Bid. Both the Starting Bid and Reserve Price can be subject to change. Our primary duty of care is to the vendor. Terms and conditions apply to the Modern Method of Auction, which is operated by GOTO Auctions.
To book a viewing visit Yopa.
Auctioneer's Comments:
This property is for sale by Online Auction which is a flexible and buyer friendly method of purchase. The purchaser will not be exchanging contracts on the fall of the virtual hammer but will be given 56 working days in which to complete the transaction, from the date the Draft Contract is issued by the seller’s solicitor. By giving a buyer time to exchange contracts on the property, means normal residential finance can be arranged.
The Buyer’s Premium secures the transaction and takes the property off the market. Fees paid to the Auctioneer reserve the property to the buyer during the Reservation Period and are paid in addition to the purchase price and are considered within calculations for Stamp Duty Land Tax. Further clarification on this must be sought from your legal representative. The buyer will be required to sign a Reservation form to confirm acceptance of terms prior to solicitors being instructed. Copies of the Reservation form and all terms and conditions can be found in the Legal Pack which can be downloaded for free from our website or requested from our Auction Department.
Buyer Fees
Upon close of a successful auction or if the vendor accepts an offer during the auction, the buyer will be required to make payment of a non-refundable Buyer’s Premium of £6,600 including VAT and a Legal Pack fee of £396 including VAT. This secures the transaction and takes the property off the market.
Stamp Duty Land Tax (SDLT) is applicable if you buy a property or land over a certain price in England, Wales or Northern Ireland.
Disclaimer
Whilst we make enquiries with the Seller to ensure the information provided is accurate, Yopa makes no representations or warranties of any kind with respect to the statements contained in the particulars which should not be relied upon as representations of fact. All representations contained in the particulars are based on details supplied by the Seller. Your Conveyancer is legally responsible for ensuring any purchase agreement fully protects your position. Please inform us if you become aware of any information being inaccurate.
Money Laundering Regulations
Should a purchaser(s) have an offer accepted on a property marketed by Yopa, they will need to undertake an identification check and asked to provide information on the source and proof of funds. This is done to meet our obligation under Anti Money Laundering Regulations (AML) and is a legal requirement. We use a specialist third party service together with an in-house compliance team to verify your information. The cost of these checks is £82.50 +VAT per purchase, which is paid in advance, when an offer is agreed and prior to a sales memorandum being issued. This charge is non-refundable under any circumstances.
- COUNCIL TAXA payment made to your local authority in order to pay for local services like schools, libraries, and refuse collection. The amount you pay depends on the value of the property.Read more about council Tax in our glossary page.
- Ask agent
- PARKINGDetails of how and where vehicles can be parked, and any associated costs.Read more about parking in our glossary page.
- Yes
- GARDENA property has access to an outdoor space, which could be private or shared.
- Yes
- ACCESSIBILITYHow a property has been adapted to meet the needs of vulnerable or disabled individuals.Read more about accessibility in our glossary page.
- Ask agent
Energy performance certificate - ask agent
Coventry Street, Kidderminster, DY10
Add an important place to see how long it'd take to get there from our property listings.
__mins driving to your place
Get an instant, personalised result:
- Show sellers you’re serious
- Secure viewings faster with agents
- No impact on your credit score

Your mortgage
Notes
Staying secure when looking for property
Ensure you're up to date with our latest advice on how to avoid fraud or scams when looking for property online.
Visit our security centre to find out moreDisclaimer - Property reference 413279. The information displayed about this property comprises a property advertisement. Rightmove.co.uk makes no warranty as to the accuracy or completeness of the advertisement or any linked or associated information, and Rightmove has no control over the content. This property advertisement does not constitute property particulars. The information is provided and maintained by Yopa, North West & Midlands. Please contact the selling agent or developer directly to obtain any information which may be available under the terms of The Energy Performance of Buildings (Certificates and Inspections) (England and Wales) Regulations 2007 or the Home Report if in relation to a residential property in Scotland.
Auction Fees: The purchase of this property may include associated fees not listed here, as it is to be sold via auction. To find out more about the fees associated with this property please call Yopa, North West & Midlands on 01525 659945.
*Guide Price: An indication of a seller's minimum expectation at auction and given as a “Guide Price” or a range of “Guide Prices”. This is not necessarily the figure a property will sell for and is subject to change prior to the auction.
Reserve Price: Each auction property will be subject to a “Reserve Price” below which the property cannot be sold at auction. Normally the “Reserve Price” will be set within the range of “Guide Prices” or no more than 10% above a single “Guide Price.”
*This is the average speed from the provider with the fastest broadband package available at this postcode. The average speed displayed is based on the download speeds of at least 50% of customers at peak time (8pm to 10pm). Fibre/cable services at the postcode are subject to availability and may differ between properties within a postcode. Speeds can be affected by a range of technical and environmental factors. The speed at the property may be lower than that listed above. You can check the estimated speed and confirm availability to a property prior to purchasing on the broadband provider's website. Providers may increase charges. The information is provided and maintained by Decision Technologies Limited. **This is indicative only and based on a 2-person household with multiple devices and simultaneous usage. Broadband performance is affected by multiple factors including number of occupants and devices, simultaneous usage, router range etc. For more information speak to your broadband provider.
Map data ©OpenStreetMap contributors.




