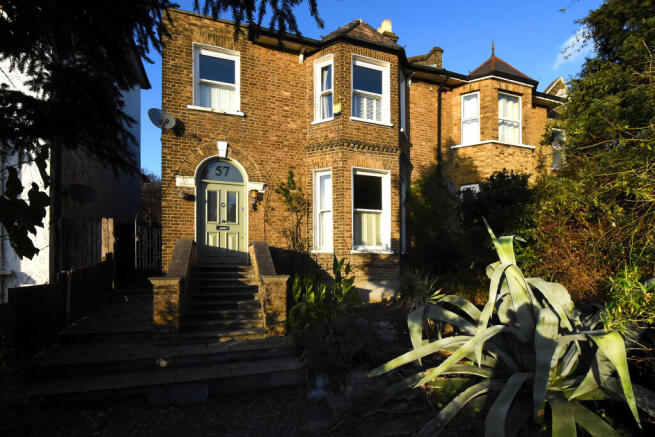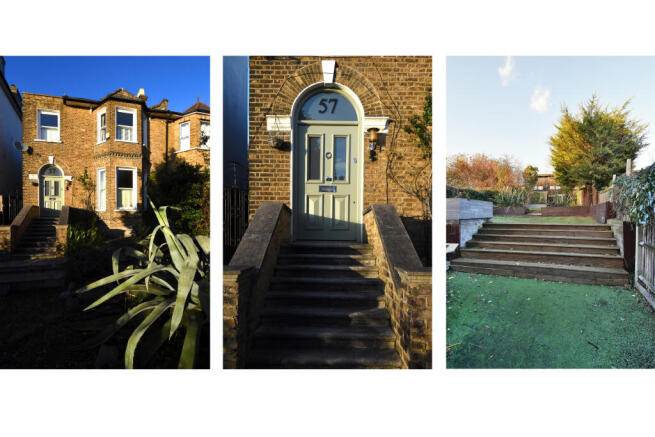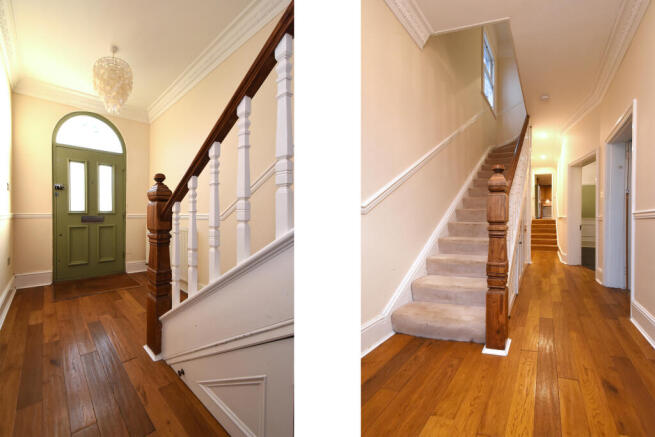
St Germans Road

- PROPERTY TYPE
Semi-Detached
- BEDROOMS
4
- BATHROOMS
3
- SIZE
Ask agent
- TENUREDescribes how you own a property. There are different types of tenure - freehold, leasehold, and commonhold.Read more about tenure in our glossary page.
Ask agent
Key features
- CHAIN FREE - Imposing four-bedroom, three bathroom, semi-detached Victorian family home
- 2 generous reception rooms
- 80ft Rear garden with side return access
- Glass side return extension
- Kitchen breakfast room
- Ground floor shower room and guest toilet
- Maaster bedroom with en-suite bathroom
- Double glazing throughout
- Close to Honor Oak Park Station (London Bridge and Overground)
- Close to amenities, green open spaces like Blythe Hill Fields and a good selection of schools
Description
Upon approach the house is well set back from the street, protected by a generous, mature front garden with a path leading up to the raised ground floor steps and side return access to the rear.
The house has a handsome façade of exposed brickwork and detailed masonry.
Offering spacious accommodation of 1904 sqft (176.9 sqm), generous room sizes, plenty of natural light and period detail, the house is ideal for families. The property benefits from a side return extension, double glazing throughout, generous 80ft garden and well-proportioned accommodation with further scope for extension.
St Germans Road is an attractive and popular residential road close to Honor Oak and Forest Hill with easy access to Brockley offering lots of cafes, restaurants and amenities close by.
Upon entry there is a wide entrance hall housing an ornate staircase with storage cupboards beneath, high ceilings with cornicing and a shower room with a guest toilet at the end of the hallway.
There are two fabulous reception rooms, both with high ceilings and beautiful period detailing. The front reception has carpeted flooring, an original fireplace with marble surround and a large bay window furnished with plantation shutters that offers plenty of natural light.
The second reception has dark stained stripped wooden floors, more period detailing and a matching fireplace. Glass French doors lead into a stunning glass covered side return extension which itself opens into the private rear garden and kitchen.
The kitchen is modern with an "industrial" style look including an extensive range of stainless-steel units, oak worktops, tiled flooring, breakfast table and a range cooker.
The rear garden is extensive, spanning almost 80ft in length and nicely landscaped over three levels. There is a patio area closes to the house where there is direct access to the glass extension and it benefits from side access. Beyond this is a large, decked patio area and a low maintenance astroturf lawn, bordered by mature plants and shrubs with a shed at the rear.
Upstairs on the first floor there is a very generous landing awash with natural light from a side window above the staircase.
The family bathroom is just by the top of the stairs, conveniently located in the middle of the house accessible to all bedrooms. It has a contemporary wash hand basin, toilet and a bathtub with shower above. A double glazed, frosted sash style window offers natural light and ventilation.
All four bedrooms are spacious, bright and nicely presented. The largest bedroom is located at the front of the house offering grand proportions, carpeted flooring and a large double-glazed sash bay windows, furnished with plantation shutters, that offer exceptional views and plenty of natural light.
This bedroom also benefits from an en-suite bathroom that is stylishly clad in limestone tiles and incorporates another bath with shoer above, a toilet and a wash hand basin. Another double glazed sash window with plantation shutters offer natural light and ventilation.
Adjacent is another very generous bedroom with carpeted flooring, a feature fire place and a double glazed sash window that has views over the garden.
The two other bedrooms are located towards the rear of the house, one with a window the side return and the other with views directly out over the rear garden.
There is also scope to extend into the loft (subject to planning).
This is grand period house is a rare and exciting opportunity for families and those needing an abundance of space.
Brochures
Download PDFFull Detail Page- COUNCIL TAXA payment made to your local authority in order to pay for local services like schools, libraries, and refuse collection. The amount you pay depends on the value of the property.Read more about council Tax in our glossary page.
- Ask agent
- PARKINGDetails of how and where vehicles can be parked, and any associated costs.Read more about parking in our glossary page.
- Ask agent
- GARDENA property has access to an outdoor space, which could be private or shared.
- Yes
- ACCESSIBILITYHow a property has been adapted to meet the needs of vulnerable or disabled individuals.Read more about accessibility in our glossary page.
- Ask agent
Energy performance certificate - ask agent
St Germans Road
Add an important place to see how long it'd take to get there from our property listings.
__mins driving to your place
Get an instant, personalised result:
- Show sellers you’re serious
- Secure viewings faster with agents
- No impact on your credit score
Your mortgage
Notes
Staying secure when looking for property
Ensure you're up to date with our latest advice on how to avoid fraud or scams when looking for property online.
Visit our security centre to find out moreDisclaimer - Property reference 4488. The information displayed about this property comprises a property advertisement. Rightmove.co.uk makes no warranty as to the accuracy or completeness of the advertisement or any linked or associated information, and Rightmove has no control over the content. This property advertisement does not constitute property particulars. The information is provided and maintained by Pickwick Estates, Honor Oak. Please contact the selling agent or developer directly to obtain any information which may be available under the terms of The Energy Performance of Buildings (Certificates and Inspections) (England and Wales) Regulations 2007 or the Home Report if in relation to a residential property in Scotland.
*This is the average speed from the provider with the fastest broadband package available at this postcode. The average speed displayed is based on the download speeds of at least 50% of customers at peak time (8pm to 10pm). Fibre/cable services at the postcode are subject to availability and may differ between properties within a postcode. Speeds can be affected by a range of technical and environmental factors. The speed at the property may be lower than that listed above. You can check the estimated speed and confirm availability to a property prior to purchasing on the broadband provider's website. Providers may increase charges. The information is provided and maintained by Decision Technologies Limited. **This is indicative only and based on a 2-person household with multiple devices and simultaneous usage. Broadband performance is affected by multiple factors including number of occupants and devices, simultaneous usage, router range etc. For more information speak to your broadband provider.
Map data ©OpenStreetMap contributors.





