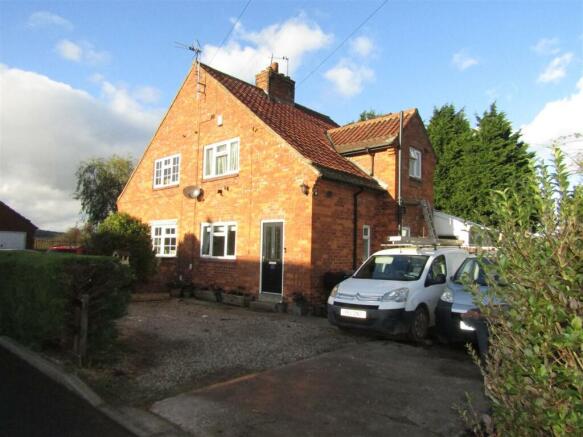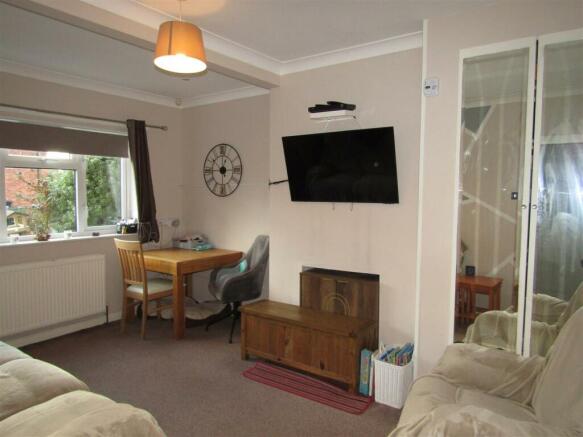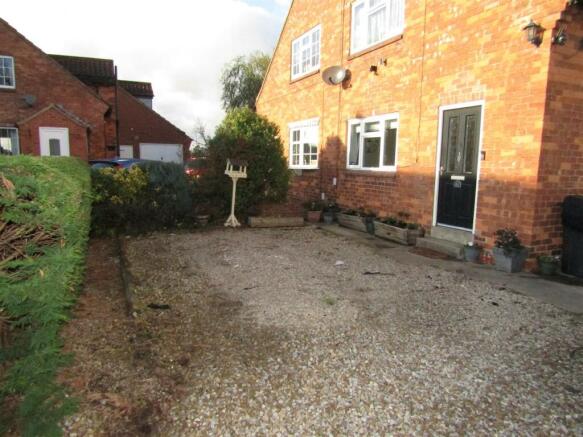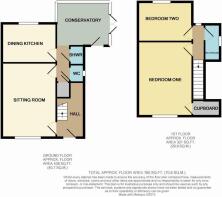St. Johns Grove, Kirk Hammerton, York

- PROPERTY TYPE
Semi-Detached
- BEDROOMS
2
- BATHROOMS
2
- SIZE
Ask agent
- TENUREDescribes how you own a property. There are different types of tenure - freehold, leasehold, and commonhold.Read more about tenure in our glossary page.
Freehold
Description
LOUNGE, KITCHEN, CONSERVATORY, SHOWER ROOM AND WC TO THE FIRST FLOOR
TWO DOUBLE BEDROOMS AND HOUSE BATHROOM TO THE FIRST FLOOR
AMPLE PARKING FOR A NUMBER OF VEHICLES
ENCLOSED LARGE REAR GARDEN OUT BUILDING WITH POWER AND LIGHT
PLANS PASSED TO EXTEND AT THE REAR, DETAILS ON REQUEST
EPC COUNCIL TAX BAND B
Summery - This property is tastefully decorated throughout and offers an exciting opportunity for further development of which plans have been passed for a single story extension ( details on request ) . It features a dependable oil-fired central heating system and double-glazed windows, contributing to a cosy and energy-efficient living environment.
As we delve into the specifics, the property presents a variety of well-sized rooms, each with approximate dimensions that can easily accommodate your design aspirations. This space not only invites your personal touch but also empowers you to create a home that reflects your unique style and vision. :
This house is an ideal choice for families, professionals, or anyone seeking a tranquil lifestyle in a beautiful setting. With its appealing features and prime location, this property is not to be missed.
-
Description - GROUND FLOOR
ENTRANCE HALL With staircase to first floor, wall hanging space for cloaks, double glazed window to side.
LIVING ROOM 14' 10" x 10' 10" (4.52m x 3.3m) max With double glazed window to front, double radiator beneath, T.V. aerial, telephone point, fitted storage cupboard.
INNER HALL With boiler cupboard (off) housing oil fired combi-boiler, modern radiator.
BREAKFAST KITCHEN 10' 10" x 7' 10" (3.3m x 2.39m) Fitted with a range of Shaker style wall and base units, cupboards and drawers, inset hob with extractor hood above, ceramic sink with drainer and mixer tap, space and plumbing for automatic washing machine , tiled splashbacks, double glazed window to rear aspect, inset ceiling down lighting.
CONSERVATORY 10' 9" x 8' 10" (3.28m x 2.69m) With double glazed UPVC windows to three sides enjoying a pleasant outlook over lawned gardens, single door along with double patio door to side.
DOWNSTAIRS W.C. Comprising low flush w.c., floating wash basin with tiled splashback, single radiator, double glazed window to side.
DOWNSTAIRS SHOWER Comprising walk-in shower cubicle with stone tiling to walls and flooring, inset ceiling spotlight with extractor, wall mounted shower with thermostatic control and separate hand held shower head.
FIRST FLOOR
MASTER BEDROOM 15' x 10' 10" (4.57m x 3.3m) A light and spacious room with double glazed window to the front, radiator beneath, and storage cupboard.
BEDROOM TWO 10' 11" x 7' 10" (3.33m x 2.39m) With double glazed window to rear aspect, radiator beneath, loft access hatch.
HOUSE SHOWER ROOM 7' 4" x 4' 2" (2.24m x 1.27m) Fitted with a white suite comprising low flush w.c., pedestal wash basin, walk-in shower cubicle with wall mounted electric Triton shower, tiled walls, and floor covering, double glazed window to side, inset ceiling spotlights, chrome ladder effect heated towel rail.
TO THE OUTSIDE Driveway to the front and side provides ample off-street parking.
GARDENS A convenient hand gate on the side leads to a spacious enclosed rear garden The property showcases a well-maintained lawned garden, ideal for outdoor activities, and features colourful flower borders, all enclosed.
The raised stone-paved patio area is perfect for entertaining and al fresco dining, providing ample space for outdoor furniture.
At the rear of the garden there is a handgate which gives access to a fully enclosed low maintenance hard-standing area comprising gravel and concrete.
The area and outbuilding was previously used for storage and dog kennels.
OUTBUILDING 21' 5" x 12' 6" (6.53m x 3.81m) With light and power . Access via a UPVc single door, double glazed window to side, work bench with space beneath.
Location - Kirk Hammerton is a charming historic village located conveniently near the A59, which connects Harrogate and York. Its strategic position offers quick access to the A1/M1 link road, making it an ideal spot for commuters. The village is well-served by public transportation, featuring a regular train service that connects residents to key nearby cities, including York, Harrogate, and Leeds. This accessibility not only enhances the village's appeal for those working in urban areas but also allows residents to enjoy the tranquil countryside while still being within reach of the amenities and attractions of larger towns and cities.
Directions - Travelling north on the A1(M) take junction 47 signposted A59 exit to Knaresborough/Harrogate. At the roundabout take the 3rd exit and continue onto New Road into Kirk Hammerton. Turn right into Station Road, left into Gilsforth Lane, continue onto Chapel Street which becomes Church Street, turn left into Rathmell Grove and left again into St Johns Grove
Brochures
St. Johns Grove, Kirk Hammerton, YorkBrochure- COUNCIL TAXA payment made to your local authority in order to pay for local services like schools, libraries, and refuse collection. The amount you pay depends on the value of the property.Read more about council Tax in our glossary page.
- Band: C
- PARKINGDetails of how and where vehicles can be parked, and any associated costs.Read more about parking in our glossary page.
- Yes
- GARDENA property has access to an outdoor space, which could be private or shared.
- Yes
- ACCESSIBILITYHow a property has been adapted to meet the needs of vulnerable or disabled individuals.Read more about accessibility in our glossary page.
- Ask agent
St. Johns Grove, Kirk Hammerton, York
Add an important place to see how long it'd take to get there from our property listings.
__mins driving to your place
Get an instant, personalised result:
- Show sellers you’re serious
- Secure viewings faster with agents
- No impact on your credit score
Your mortgage
Notes
Staying secure when looking for property
Ensure you're up to date with our latest advice on how to avoid fraud or scams when looking for property online.
Visit our security centre to find out moreDisclaimer - Property reference 33546908. The information displayed about this property comprises a property advertisement. Rightmove.co.uk makes no warranty as to the accuracy or completeness of the advertisement or any linked or associated information, and Rightmove has no control over the content. This property advertisement does not constitute property particulars. The information is provided and maintained by Craven Holmes Estate Agents, Boroughbridge. Please contact the selling agent or developer directly to obtain any information which may be available under the terms of The Energy Performance of Buildings (Certificates and Inspections) (England and Wales) Regulations 2007 or the Home Report if in relation to a residential property in Scotland.
*This is the average speed from the provider with the fastest broadband package available at this postcode. The average speed displayed is based on the download speeds of at least 50% of customers at peak time (8pm to 10pm). Fibre/cable services at the postcode are subject to availability and may differ between properties within a postcode. Speeds can be affected by a range of technical and environmental factors. The speed at the property may be lower than that listed above. You can check the estimated speed and confirm availability to a property prior to purchasing on the broadband provider's website. Providers may increase charges. The information is provided and maintained by Decision Technologies Limited. **This is indicative only and based on a 2-person household with multiple devices and simultaneous usage. Broadband performance is affected by multiple factors including number of occupants and devices, simultaneous usage, router range etc. For more information speak to your broadband provider.
Map data ©OpenStreetMap contributors.




