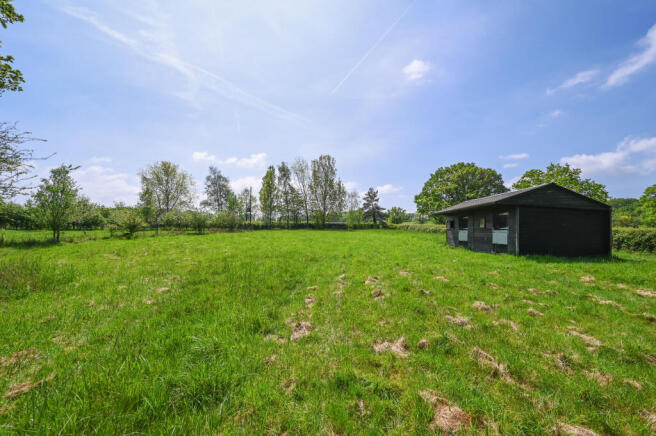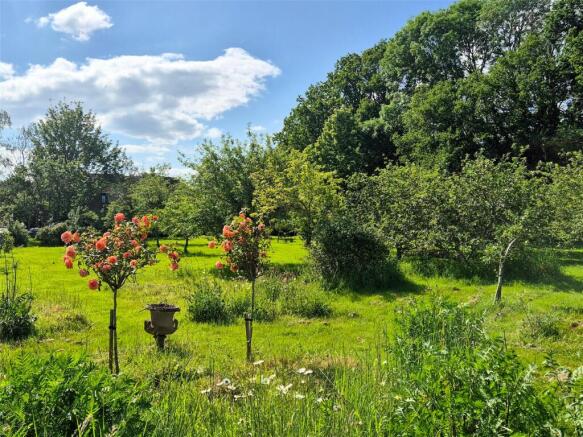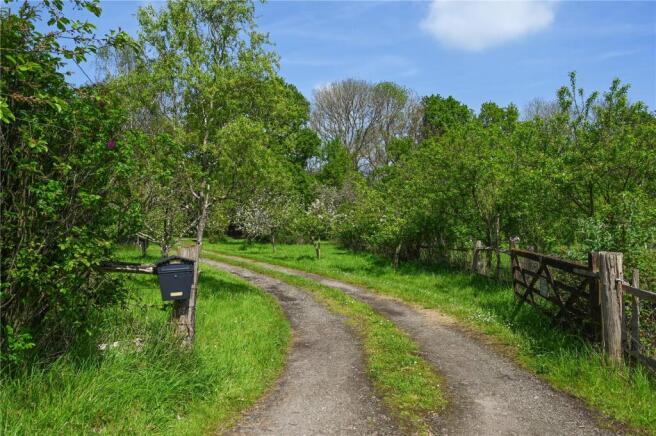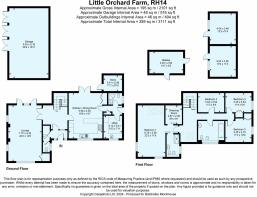Fittleworth Road, Wisborough Green

- PROPERTY TYPE
Equestrian Facility
- BEDROOMS
4
- BATHROOMS
3
- SIZE
3,111 sq ft
289 sq m
- TENUREDescribes how you own a property. There are different types of tenure - freehold, leasehold, and commonhold.Read more about tenure in our glossary page.
Freehold
Key features
- Detached Family House
- Detached Timber Garage
- Timber Stable
- Rural Location
- Delightful Gardens
- Land in excess of 5 Acres
- Far Reaching Views
- Close to Wisborough Green Village
Description
Little Orchard Farm is a beautifully located home set in an idyllic and quiet setting within 5.07 acres, including orchards offering a plethora of fruit trees, lawns, paddock and many mature hedges making a wonderful haven for a wide range of wildlife.
DESCRIPTION
Little Orchard Farm is a charming smallholding comprising a Swedish inspired detached family home with triple glazing. The property is set within delightful gardens and grounds totalling 5.07 acres, with various outbuildings. Within the grounds, the orchards contain over 170 trees and could be suitable to graze sheep and/or poultry.
Main features include:
Entrance Porch with substantial front door leading to the hall with door to the Cloakroom and double doors through to:
Spacious Entrance Hall with stairs rising to the first floor.
Triple Aspect Sitting Room with window to the front, two windows to either side of the fireplace, two glazed doors and further window to the rear.
Kitchen/Dining Room This room is divided into:
Kitchen Area with quarry tiled flooring and a range of fitted units to three sides, twin sinks, built-in AEG oven, grill and five ring hob with extractor above. There is space for a fridge/freezer and windows to the front.
Dining Area with ample space for large dining table and chairs, fitted cupboards to one wall and double doors to the rear.
From the kitchen area a door leads to:
Inner Hall with quarry tiled flooring, large airing cupboard housing modern hot water tank, and a glazed door to the side.
Utility/Boot Room with quarry tiled flooring, Butler sink, space for washing machine and dishwasher, and window to the front.
Shower Room Part-tiled walls with white suite comprising wc, wash hand basin, corner shower cubicle and heated towel rail. Frosted window to the side.
First Floor Landing/Study Area with skylight, further window to the front and access via a pull-down ladder to the part boarded loft.
Triple Aspect Principal Bedroom A spacious triple aspect room with windows offering views out to the gardens and grounds. Door leads into a good sized Dressing Room with a range of fitted wardrobe cupboards and drawers.
En-Suite Shower Room with contemporary white suite comprising wc and bidet inset to vanity unit with integral drawers, a wash hand basin and an impressive corner shower cubicle. There is a window to the side and heated towel rail.
Bedroom 2 A good sized double bedroom with skylight window and windows looking out to the gardens and grounds. Fitted double wardrobe cupboard.
Bedroom 3 Window and skylight window proving much natural light into this room. Also having a fitted double wardrobe cupboard.
Bedroom 4 with skylight window to the rear making this another light and bright room.
Family Bathroom with coloured suite comprising bath, wc, bidet and wash hand basin with windows to the front and heated towel rail.
OUTSIDE
The property is approached by a private driveway leading to ample parking and to the detached double garage building.
Stunning gardens immediately surround the property, with a terrace to the rear leading to a lawned garden surrounded by well established flower and shrub beds. The larger orchard was planted by West Sussex Wildlife. This planting also included the surrounding hedging which was chosen to specifically attract wildlife. With over 170 trees, this is a truly idyllic part of the property which could also be used to graze sheep and/or poultry. The wide range of fruit trees include varieties such as Golden Pippin, Coronation and Worcester Pearmain, to name but a few. A further orchard also has Williams and Conference pear trees. Within the grounds you will also find the very rare Black Poplar trees. These were obtained from Wakehurst Botanical Gardens and are a number of only 7000 believed to be growing in Britain.
A paddock with stable has a gated access to an area of lovely woodland, leading through to further paddock which has a gated access from Fittleworth Road.
AMENITIES
Local: Wisborough Green (2 miles) with a local shop, pubs, parish church and the well known village green with more extensive facilities available in Billingshurst (4.5 miles) and Petworth (4.5 miles).
Towns: and Cities: Horsham (13 miles) Chichester (15 miles), London (45 miles).
Transport: Pulborough station (5.8 miles) and Billingshurst station (5.1 miles).
Schools: Schools include Wisborough Green Primary School, Inglefield Manor School and The Weald School.
Leisure: South Downs National Park, cross county schooling course at Coombelands Equestrian at Pulborough, horse racing at Goodwood and Fontwell, polo at Cowdray and Knepp Castle, golf at The West Sussex course at Pulborough, the Festival of Speed at Goodwood, theatres at Horsham, Guildford and Chichester.
Brochures
Particulars- COUNCIL TAXA payment made to your local authority in order to pay for local services like schools, libraries, and refuse collection. The amount you pay depends on the value of the property.Read more about council Tax in our glossary page.
- Band: G
- PARKINGDetails of how and where vehicles can be parked, and any associated costs.Read more about parking in our glossary page.
- Garage,Off street
- GARDENA property has access to an outdoor space, which could be private or shared.
- Yes
- ACCESSIBILITYHow a property has been adapted to meet the needs of vulnerable or disabled individuals.Read more about accessibility in our glossary page.
- Ask agent
Fittleworth Road, Wisborough Green
Add an important place to see how long it'd take to get there from our property listings.
__mins driving to your place
Get an instant, personalised result:
- Show sellers you’re serious
- Secure viewings faster with agents
- No impact on your credit score
Your mortgage
Notes
Staying secure when looking for property
Ensure you're up to date with our latest advice on how to avoid fraud or scams when looking for property online.
Visit our security centre to find out moreDisclaimer - Property reference PUL190233. The information displayed about this property comprises a property advertisement. Rightmove.co.uk makes no warranty as to the accuracy or completeness of the advertisement or any linked or associated information, and Rightmove has no control over the content. This property advertisement does not constitute property particulars. The information is provided and maintained by Batcheller Monkhouse, Pulborough. Please contact the selling agent or developer directly to obtain any information which may be available under the terms of The Energy Performance of Buildings (Certificates and Inspections) (England and Wales) Regulations 2007 or the Home Report if in relation to a residential property in Scotland.
*This is the average speed from the provider with the fastest broadband package available at this postcode. The average speed displayed is based on the download speeds of at least 50% of customers at peak time (8pm to 10pm). Fibre/cable services at the postcode are subject to availability and may differ between properties within a postcode. Speeds can be affected by a range of technical and environmental factors. The speed at the property may be lower than that listed above. You can check the estimated speed and confirm availability to a property prior to purchasing on the broadband provider's website. Providers may increase charges. The information is provided and maintained by Decision Technologies Limited. **This is indicative only and based on a 2-person household with multiple devices and simultaneous usage. Broadband performance is affected by multiple factors including number of occupants and devices, simultaneous usage, router range etc. For more information speak to your broadband provider.
Map data ©OpenStreetMap contributors.







